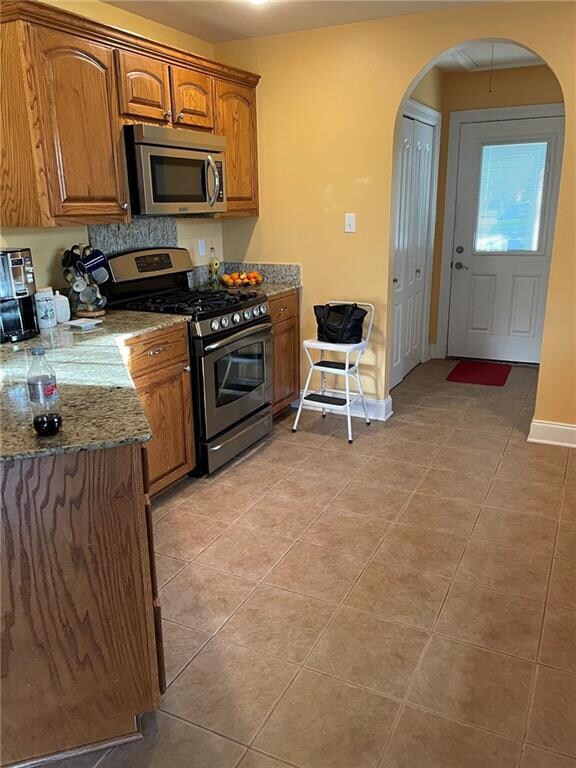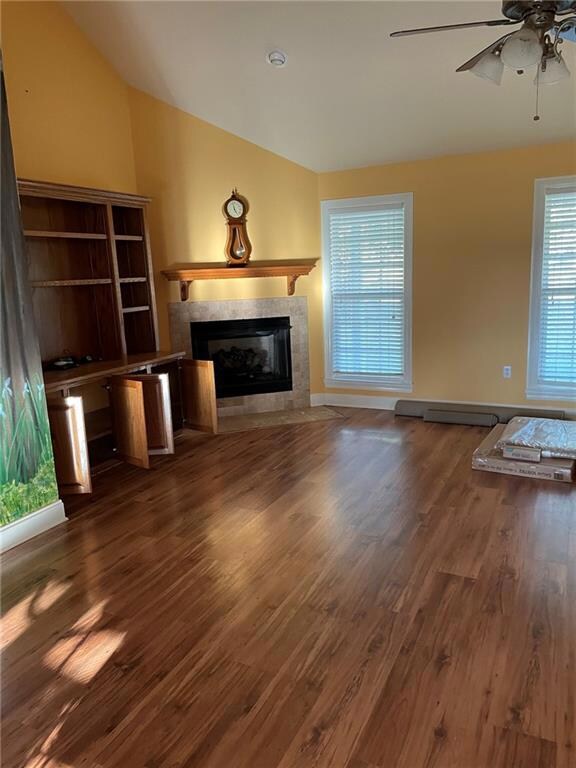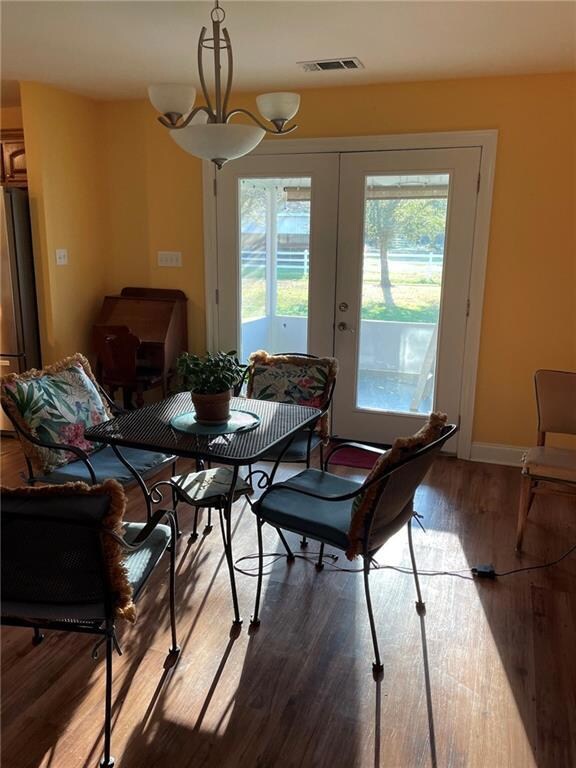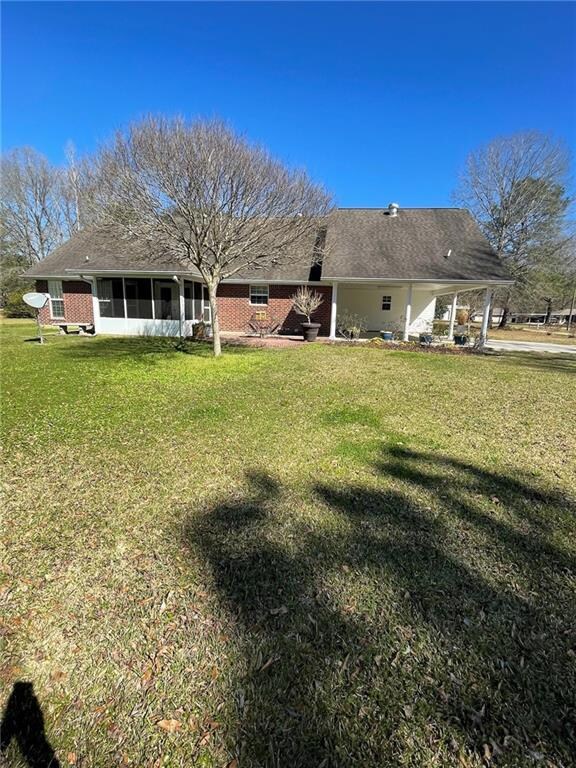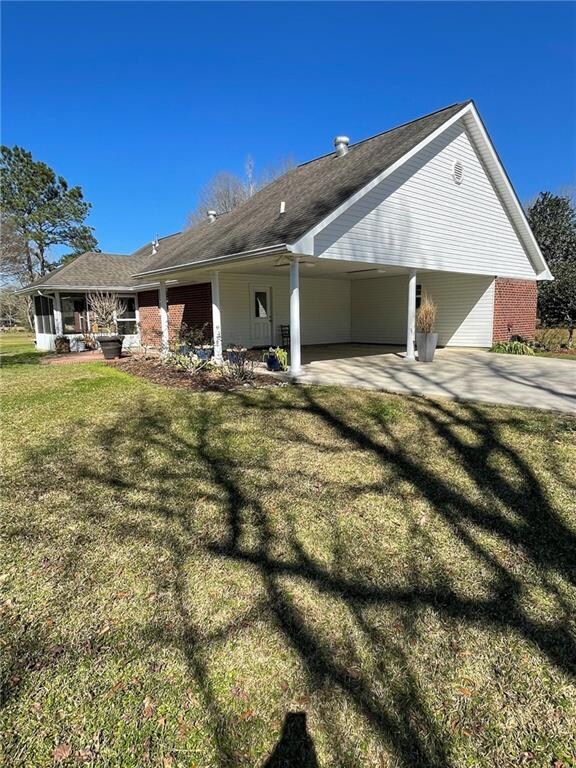
50307 Abene Rd Tickfaw, LA 70466
Estimated Value: $248,000 - $307,150
Highlights
- French Provincial Architecture
- 2 Car Attached Garage
- Property is in excellent condition
- Vaulted Ceiling
- Cooling Available
- Heating Available
About This Home
As of March 2021Nice home on 2.5 Acres. Sold before Listed
Last Agent to Sell the Property
NextHome Real Estate Professionals License #995695471 Listed on: 11/25/2020

Last Buyer's Agent
NextHome Real Estate Professionals License #995695471 Listed on: 11/25/2020

Home Details
Home Type
- Single Family
Est. Annual Taxes
- $1,735
Year Built
- Built in 2008
Lot Details
- Lot Dimensions are 226x229x91x187x319x219x214
- Property is in excellent condition
Home Design
- French Provincial Architecture
- Brick Exterior Construction
- Slab Foundation
- Shingle Roof
- Vinyl Siding
Interior Spaces
- 1,690 Sq Ft Home
- Property has 1 Level
- Vaulted Ceiling
Bedrooms and Bathrooms
- 3 Bedrooms
- 2 Full Bathrooms
Parking
- 2 Car Attached Garage
- Carport
Location
- Outside City Limits
Utilities
- Cooling Available
- Heating Available
- Cable TV Available
Community Details
- Not A Subdivision
Listing and Financial Details
- Assessor Parcel Number 7046650307AbeneRD
Ownership History
Purchase Details
Home Financials for this Owner
Home Financials are based on the most recent Mortgage that was taken out on this home.Purchase Details
Home Financials for this Owner
Home Financials are based on the most recent Mortgage that was taken out on this home.Similar Homes in Tickfaw, LA
Home Values in the Area
Average Home Value in this Area
Purchase History
| Date | Buyer | Sale Price | Title Company |
|---|---|---|---|
| Aron Kenneth Lee | $74,150 | None Listed On Document | |
| Aron Malissa A | $270,000 | None Available |
Mortgage History
| Date | Status | Borrower | Loan Amount |
|---|---|---|---|
| Open | Aron Kenneth Lee | $73,300 | |
| Previous Owner | Aron Malissa A | $230,000 | |
| Previous Owner | Lamonte Pamela Young | $175,000 |
Property History
| Date | Event | Price | Change | Sq Ft Price |
|---|---|---|---|---|
| 03/15/2021 03/15/21 | Sold | -- | -- | -- |
| 02/13/2021 02/13/21 | Pending | -- | -- | -- |
| 11/25/2020 11/25/20 | For Sale | $270,000 | -- | $160 / Sq Ft |
Tax History Compared to Growth
Tax History
| Year | Tax Paid | Tax Assessment Tax Assessment Total Assessment is a certain percentage of the fair market value that is determined by local assessors to be the total taxable value of land and additions on the property. | Land | Improvement |
|---|---|---|---|---|
| 2024 | $1,735 | $21,329 | $4,050 | $17,279 |
| 2023 | $1,742 | $21,205 | $3,750 | $17,455 |
| 2022 | $1,742 | $21,205 | $3,750 | $17,455 |
| 2021 | $1,131 | $21,205 | $3,750 | $17,455 |
| 2020 | $1,388 | $16,912 | $2,125 | $14,787 |
| 2019 | $1,388 | $16,912 | $2,125 | $14,787 |
| 2018 | $1,388 | $16,912 | $2,125 | $14,787 |
| 2017 | $1,388 | $16,912 | $2,125 | $14,787 |
| 2016 | $1,388 | $16,912 | $2,125 | $14,787 |
| 2015 | $775 | $16,927 | $2,125 | $14,802 |
| 2014 | $718 | $16,927 | $2,125 | $14,802 |
Agents Affiliated with this Home
-
Monica Cunningham

Seller's Agent in 2021
Monica Cunningham
NextHome Real Estate Professionals
(985) 969-0544
71 Total Sales
Map
Source: ROAM MLS
MLS Number: 2291581
APN: 04833600
- 14356 Oak St
- 50477 Jimony Dr
- TBD Louisiana 442
- 10154 Crystal Ln
- 10149 Crystal Ln
- 10125 Crystal Ln
- 0 Louisiana 442
- 13450 E 442 Hwy
- 0 Hwy 442 Hwy Unit 965160
- 00 Louisiana 442
- TBD U S Highway 51
- 49297 U S Highway 51
- 50352 Antioch Rd
- 14244 Beagle Bend Rd
- 49191 U S 51
- 0 Hwy 442 I-55 Hwy Unit 2000452
- 13097 Belinda Dr
- 0 Hwy 51 1 86a Other Unit 2373196
- 51287 Lamarca Ln
- 52181 Highway 51 S
- 50307 Abene Rd
- 50323 Abene Rd
- 50306 Abene Rd
- 50283 Abene Rd
- 50334 Abene Rd
- 50293 Abene Rd
- 50271 Abene Rd
- 14279 Nuccio Rd
- 0 Abene Rd
- 50295 Abene Rd
- 50363 Abene Rd
- 50362 Abene Rd
- 50251 Abene Rd
- 14293 Nuccio Rd
- 50342 Abene Rd
- 14274 Nuccio Rd
- 14290 Nuccio Rd
- 14304 Nuccio Rd
- 50385 Abene Rd
- 50225 Abene Rd

