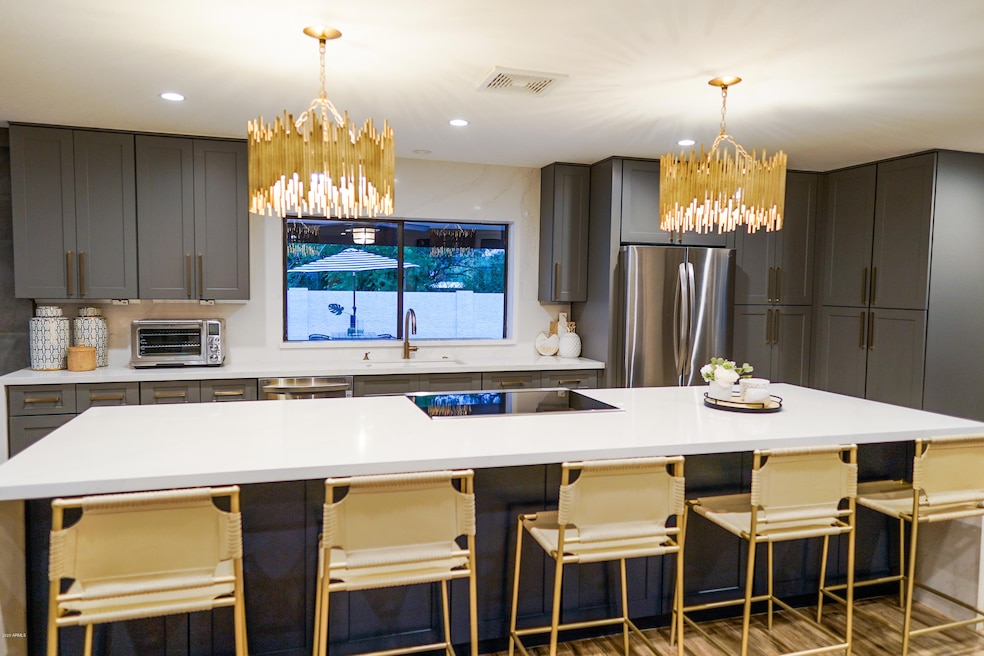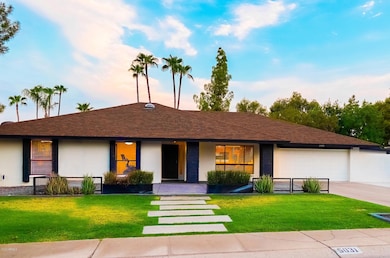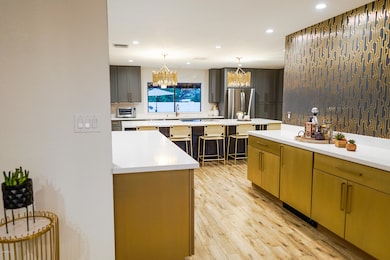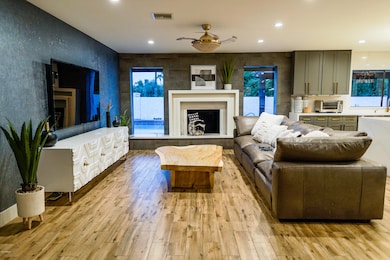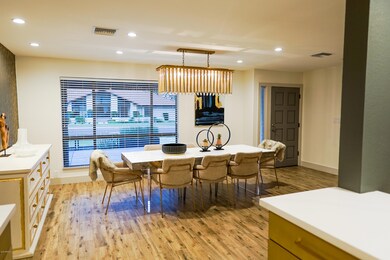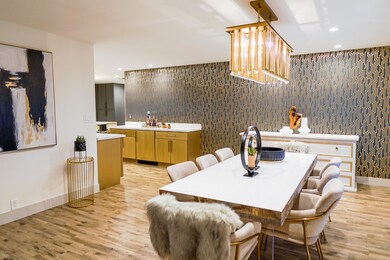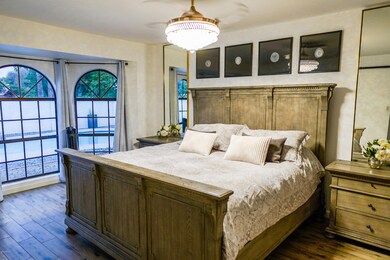
5031 E Redfield Rd Scottsdale, AZ 85254
Paradise Valley NeighborhoodHighlights
- Private Pool
- RV Gated
- No HOA
- Liberty Elementary School Rated A
- 0.27 Acre Lot
- Covered patio or porch
About This Home
As of September 2020Beautifully remodeled in 2018, this 4bed/2bath home sits on over a quarter of an acre with a two car garage. The updated exterior elevation welcomes guests with a stamped concrete and stone entry complete with custom planters. Upon entering, one is met with dramatic high-end finishes. Soft close custom cabinetry is featured throughout the kitchen, bar and locker drop zone. Kitchen features include, a 12 foot waterfall quartz island and top-tier appliance package with an under-counter drawer microwave and Wolf induction range. The walk-though bar is ideal for entertaining. A double door entry leads into the spacious owners retreat. Other updated features include custom wall paper, chic lighting, Nest thermostat, Arlo home security system, new HVAC, hot water heater, water softener and wood plank tile throughout. To continue the ambiance the backyard features a serving window, sparkling pool and covered patios.
Last Buyer's Agent
Sundance Burke
eXp Realty License #SA662921000
Home Details
Home Type
- Single Family
Est. Annual Taxes
- $3,581
Year Built
- Built in 1981
Lot Details
- 0.27 Acre Lot
- Desert faces the front of the property
- Block Wall Fence
- Sprinklers on Timer
- Grass Covered Lot
Parking
- 2 Car Garage
- Garage Door Opener
- RV Gated
Home Design
- Composition Roof
- Block Exterior
- Stucco
Interior Spaces
- 2,446 Sq Ft Home
- 1-Story Property
- Family Room with Fireplace
- Security System Owned
Kitchen
- Eat-In Kitchen
- <<builtInMicrowave>>
Flooring
- Carpet
- Tile
Bedrooms and Bathrooms
- 4 Bedrooms
- Primary Bathroom is a Full Bathroom
- 2.5 Bathrooms
- Dual Vanity Sinks in Primary Bathroom
Pool
- Private Pool
- Fence Around Pool
Outdoor Features
- Covered patio or porch
Schools
- Liberty Elementary School
- Sunrise Middle School
- Horizon High School
Utilities
- Central Air
- Heating Available
- Cable TV Available
Community Details
- No Home Owners Association
- Association fees include no fees
- Paradise Village North Unit 2 Subdivision
Listing and Financial Details
- Tax Lot 100
- Assessor Parcel Number 215-68-336
Ownership History
Purchase Details
Home Financials for this Owner
Home Financials are based on the most recent Mortgage that was taken out on this home.Purchase Details
Home Financials for this Owner
Home Financials are based on the most recent Mortgage that was taken out on this home.Purchase Details
Purchase Details
Home Financials for this Owner
Home Financials are based on the most recent Mortgage that was taken out on this home.Purchase Details
Purchase Details
Home Financials for this Owner
Home Financials are based on the most recent Mortgage that was taken out on this home.Similar Homes in Scottsdale, AZ
Home Values in the Area
Average Home Value in this Area
Purchase History
| Date | Type | Sale Price | Title Company |
|---|---|---|---|
| Warranty Deed | $693,750 | Wfg National Title Ins Co | |
| Warranty Deed | $425,900 | Old Republic Title Agency | |
| Interfamily Deed Transfer | -- | None Available | |
| Warranty Deed | $193,000 | Transnation Title Ins Co | |
| Interfamily Deed Transfer | -- | -- | |
| Warranty Deed | $171,000 | Network Escrow & Title Agenc |
Mortgage History
| Date | Status | Loan Amount | Loan Type |
|---|---|---|---|
| Open | $393,750 | New Conventional | |
| Previous Owner | $399,850 | New Conventional | |
| Previous Owner | $177,750 | New Conventional | |
| Previous Owner | $136,800 | New Conventional |
Property History
| Date | Event | Price | Change | Sq Ft Price |
|---|---|---|---|---|
| 09/23/2020 09/23/20 | Sold | $693,750 | +1.3% | $284 / Sq Ft |
| 08/12/2020 08/12/20 | For Sale | $685,000 | +60.8% | $280 / Sq Ft |
| 08/31/2016 08/31/16 | Sold | $425,900 | -2.1% | $174 / Sq Ft |
| 07/28/2016 07/28/16 | Pending | -- | -- | -- |
| 07/16/2016 07/16/16 | For Sale | $435,000 | -- | $178 / Sq Ft |
Tax History Compared to Growth
Tax History
| Year | Tax Paid | Tax Assessment Tax Assessment Total Assessment is a certain percentage of the fair market value that is determined by local assessors to be the total taxable value of land and additions on the property. | Land | Improvement |
|---|---|---|---|---|
| 2025 | $3,825 | $44,457 | -- | -- |
| 2024 | $3,733 | $42,340 | -- | -- |
| 2023 | $3,733 | $58,310 | $11,660 | $46,650 |
| 2022 | $3,689 | $45,160 | $9,030 | $36,130 |
| 2021 | $3,702 | $40,530 | $8,100 | $32,430 |
| 2020 | $3,569 | $38,300 | $7,660 | $30,640 |
| 2019 | $3,581 | $36,880 | $7,370 | $29,510 |
| 2018 | $3,450 | $34,750 | $6,950 | $27,800 |
| 2017 | $3,295 | $34,780 | $6,950 | $27,830 |
| 2016 | $3,243 | $33,570 | $6,710 | $26,860 |
| 2015 | $3,009 | $32,700 | $6,540 | $26,160 |
Agents Affiliated with this Home
-
Farrah Greeson
F
Seller's Agent in 2020
Farrah Greeson
Compass
(480) 776-1555
2 in this area
14 Total Sales
-
Christina Brink
C
Seller Co-Listing Agent in 2020
Christina Brink
RETSY
(480) 747-8899
1 in this area
21 Total Sales
-
S
Buyer's Agent in 2020
Sundance Burke
eXp Realty
-
Nick Petra

Seller's Agent in 2016
Nick Petra
Nick Petra Real Estate
(480) 948-3904
3 in this area
6 Total Sales
-
J
Seller Co-Listing Agent in 2016
Jennifer Kelly
Arizona Real Link Priority One
-
M
Buyer's Agent in 2016
Michelle Lanigan
1912 Realty
Map
Source: Arizona Regional Multiple Listing Service (ARMLS)
MLS Number: 6116205
APN: 215-68-336
- 5001 E Redfield Rd
- 5225 E Hearn Rd
- 5211 E Winchcomb Dr
- 5230 E Crocus Dr
- 5309 E Hearn Rd
- 13602 N 49th Place
- 4913 E Acoma Dr
- 5333 E Sheena Dr
- 5319 E Gelding Dr
- 5342 E Sheena Dr
- 5341 E Sheena Dr
- 14241 N 54th St
- 5346 E Evans Dr
- 4839 E Marilyn Rd
- 5431 E Piping Rock Rd
- 4837 E Pershing Ave
- 4842 E Surrey Ave
- 5434 E Acoma Dr
- 13216 N 48th Place
- 5324 E Hillery Dr
