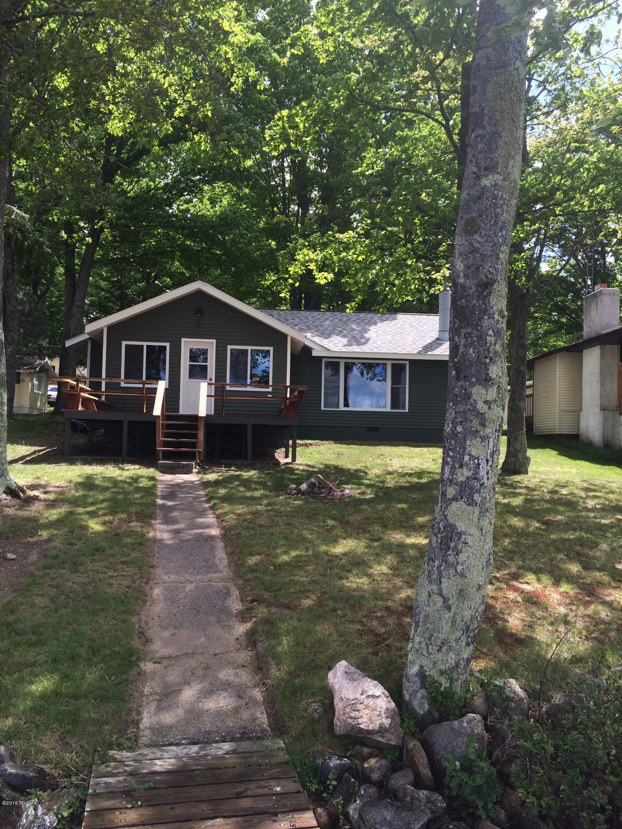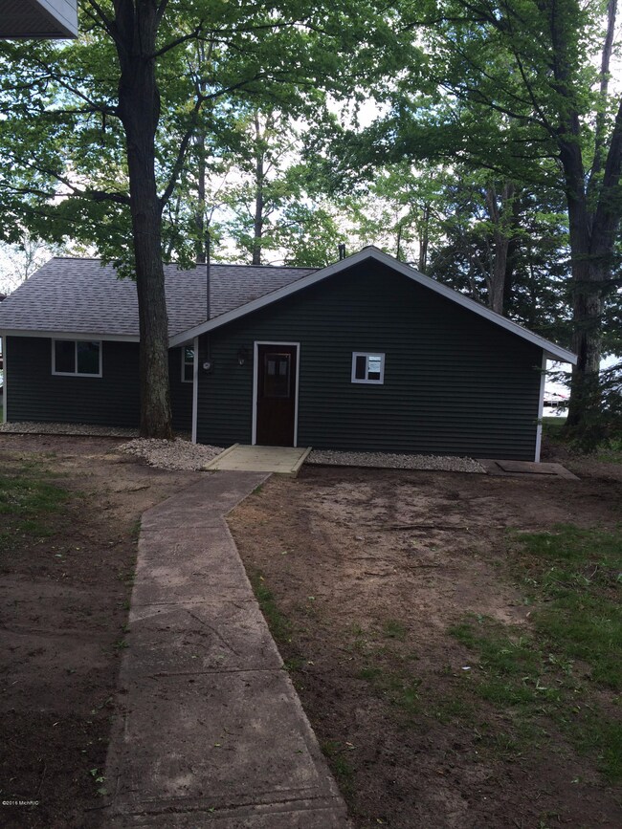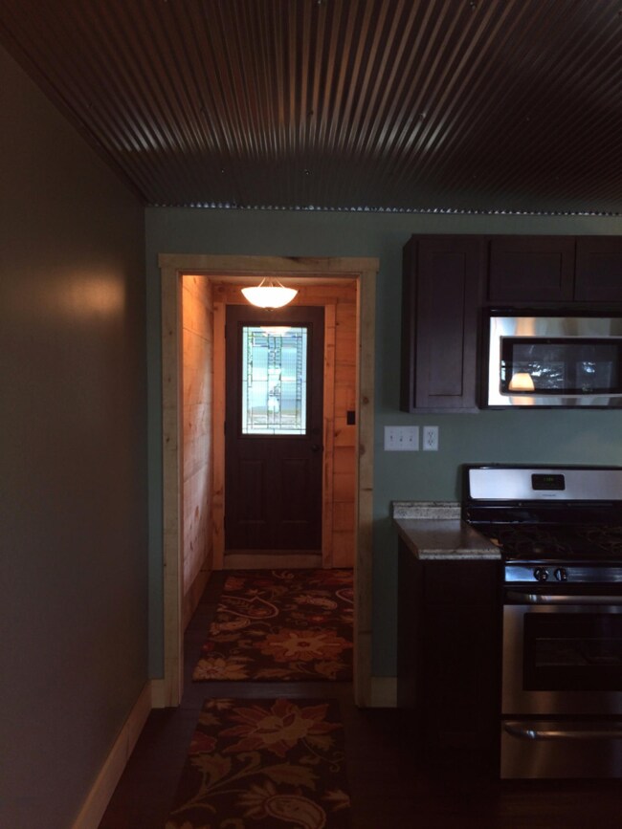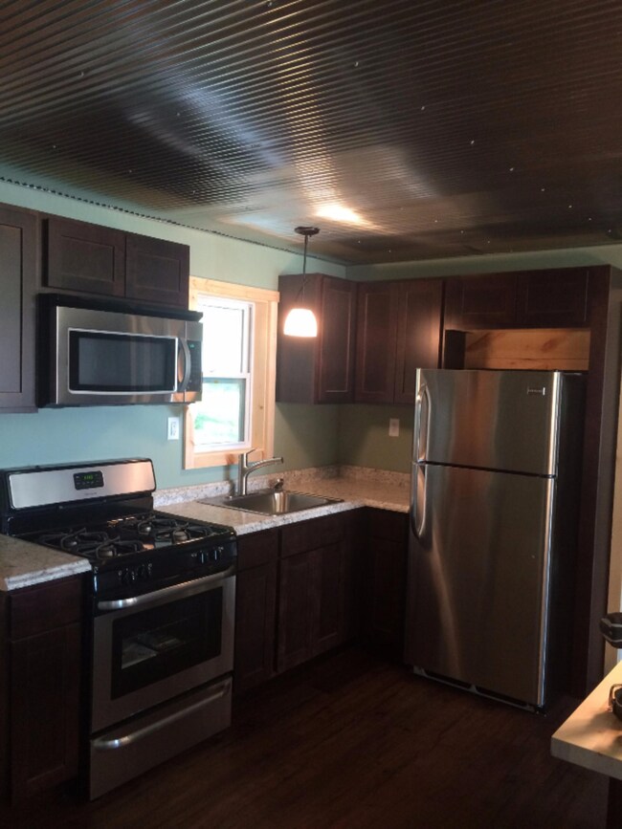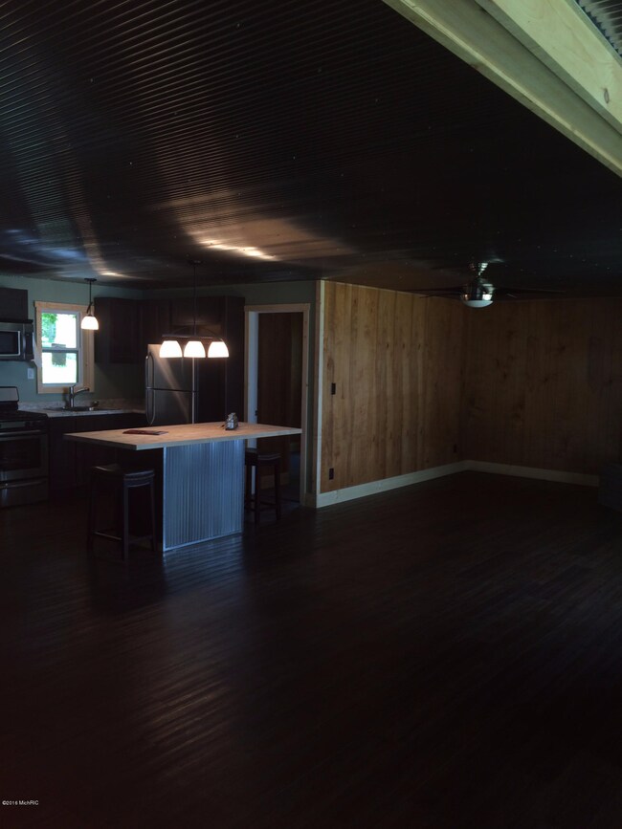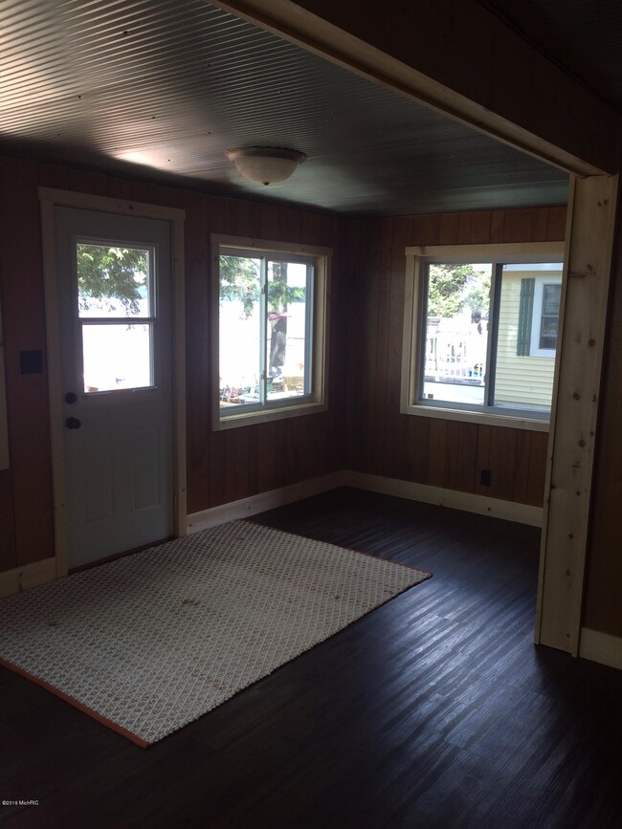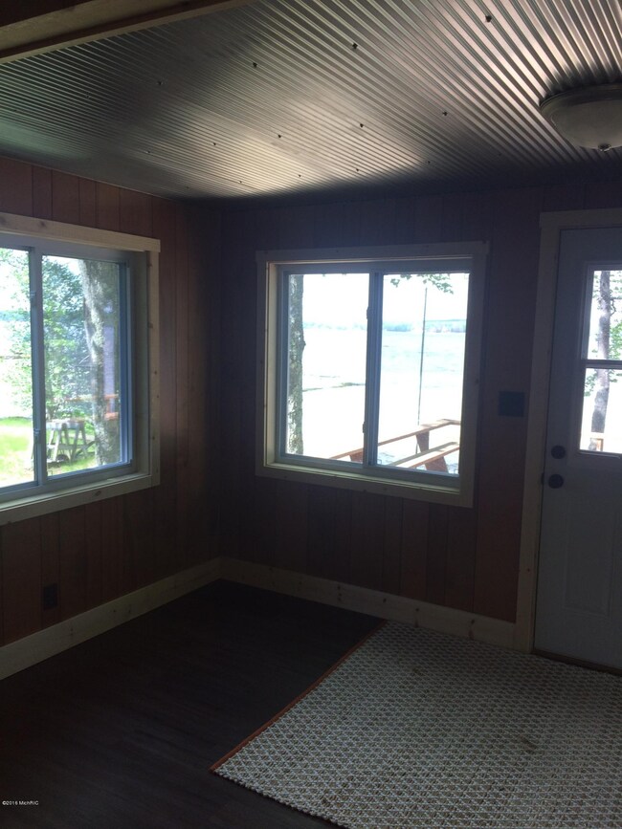
5031 Maple Knoll Dr NE Kalkaska, MI 49646
Manistee Lake NeighborhoodHighlights
- Private Waterfront
- Recreation Room
- 1 Car Detached Garage
- Wood Burning Stove
- Mud Room
- Cul-De-Sac
About This Home
As of November 2017Seller is a licensed Realtor.
Cottage retreat on Manistee lake in Northern Michigan. The cottage has 3 bedrooms and two full bathrooms, and a sunroom to enjoy the evening sunsets from. Located on the North East sandy portion of the lake, this newly remodeled cottage is ready for your summer enjoyment. The wood burner also lends to the appeal for winter enjoyment. Close to snowmobile trails, ski resorts and many more inland lakes.
Last Agent to Sell the Property
Carla McDonald
Keller Williams Realty Listed on: 05/31/2016
Last Buyer's Agent
Carla McDonald
Keller Williams Realty Listed on: 05/31/2016
Home Details
Home Type
- Single Family
Est. Annual Taxes
- $3,726
Year Built
- Built in 1960
Lot Details
- 9,840 Sq Ft Lot
- Lot Dimensions are 60x164
- Private Waterfront
- Cul-De-Sac
Parking
- 1 Car Detached Garage
- Unpaved Driveway
Home Design
- Cabin
- Composition Roof
- Vinyl Siding
Interior Spaces
- 1,100 Sq Ft Home
- 1-Story Property
- Ceiling Fan
- Wood Burning Stove
- Wood Burning Fireplace
- Replacement Windows
- Mud Room
- Living Room with Fireplace
- Dining Area
- Recreation Room
- Crawl Space
- Laundry on main level
Kitchen
- Stove
- Range
- Kitchen Island
Bedrooms and Bathrooms
- 3 Bedrooms
- 2 Full Bathrooms
Utilities
- Heating System Uses Propane
- Heating System Powered By Leased Propane
- Wall Furnace
- Well
- Propane Water Heater
- Septic System
- Phone Connected
- Cable TV Available
Community Details
- Water Sports
Ownership History
Purchase Details
Home Financials for this Owner
Home Financials are based on the most recent Mortgage that was taken out on this home.Purchase Details
Home Financials for this Owner
Home Financials are based on the most recent Mortgage that was taken out on this home.Purchase Details
Home Financials for this Owner
Home Financials are based on the most recent Mortgage that was taken out on this home.Similar Homes in Kalkaska, MI
Home Values in the Area
Average Home Value in this Area
Purchase History
| Date | Type | Sale Price | Title Company |
|---|---|---|---|
| Warranty Deed | $243,000 | None Available | |
| Warranty Deed | $236,000 | None Available | |
| Warranty Deed | $160,000 | Antrim County Title | |
| Warranty Deed | $39,000 | Antrim County Title |
Mortgage History
| Date | Status | Loan Amount | Loan Type |
|---|---|---|---|
| Open | $140,000 | New Conventional | |
| Closed | $140,000 | New Conventional |
Property History
| Date | Event | Price | Change | Sq Ft Price |
|---|---|---|---|---|
| 11/20/2017 11/20/17 | Sold | $236,000 | -9.2% | $236 / Sq Ft |
| 04/24/2017 04/24/17 | For Sale | $259,900 | +7.0% | $260 / Sq Ft |
| 07/28/2016 07/28/16 | Sold | $243,000 | -2.8% | $221 / Sq Ft |
| 06/06/2016 06/06/16 | Pending | -- | -- | -- |
| 05/31/2016 05/31/16 | For Sale | $249,900 | +56.2% | $227 / Sq Ft |
| 12/18/2015 12/18/15 | Sold | $160,000 | -19.2% | $160 / Sq Ft |
| 11/30/2015 11/30/15 | Pending | -- | -- | -- |
| 03/30/2015 03/30/15 | For Sale | $197,900 | -- | $198 / Sq Ft |
Tax History Compared to Growth
Tax History
| Year | Tax Paid | Tax Assessment Tax Assessment Total Assessment is a certain percentage of the fair market value that is determined by local assessors to be the total taxable value of land and additions on the property. | Land | Improvement |
|---|---|---|---|---|
| 2025 | $6,149 | $181,400 | $0 | $0 |
| 2024 | $4,655 | $174,500 | $0 | $0 |
| 2023 | $4,438 | $157,300 | $0 | $0 |
| 2022 | $5,523 | $122,000 | $0 | $0 |
| 2021 | $5,377 | $113,400 | $0 | $0 |
| 2020 | $5,256 | $125,400 | $0 | $0 |
| 2019 | $4,893 | $106,200 | $0 | $0 |
| 2018 | $5,137 | $121,700 | $0 | $0 |
| 2016 | $3,996 | $82,600 | $0 | $0 |
| 2015 | -- | $74,800 | $0 | $0 |
| 2014 | -- | $74,100 | $0 | $0 |
Agents Affiliated with this Home
-
Sandy Gunning

Seller's Agent in 2017
Sandy Gunning
RE/MAX Michigan
(231) 620-0160
18 in this area
132 Total Sales
-
C
Seller's Agent in 2016
Carla McDonald
Keller Williams Realty
Map
Source: Southwestern Michigan Association of REALTORS®
MLS Number: 16026532
APN: 005-660-002-00
- 5766 E Shore Dr NE
- 5182 E Shore Dr NE
- 5354 E Shore Dr NE
- 00 Chwastek Rd NW
- 5611 NE East Shore Dr
- 4446 E Shore Dr NE
- 7609 E Shore Dr NE
- 4029 E Shore Dr NE Unit 4029
- 4029 E Shore Dr NE
- 4029 E Shore Dr NE Unit 3
- 7203 Co Road 612
- 4862 E Circle Dr NE
- 9304 Tower Rd NE
- 9031 County Road 612 NE
- 9591 Tower Rd NE
- 4610 Sanmott Trail
- 000 Woodland Dr NE
- 4523 Sunset Trail NE
- Lots 56 & 57 Covert Rd NE
- 0 Covert Rd NE Unit 23658100
