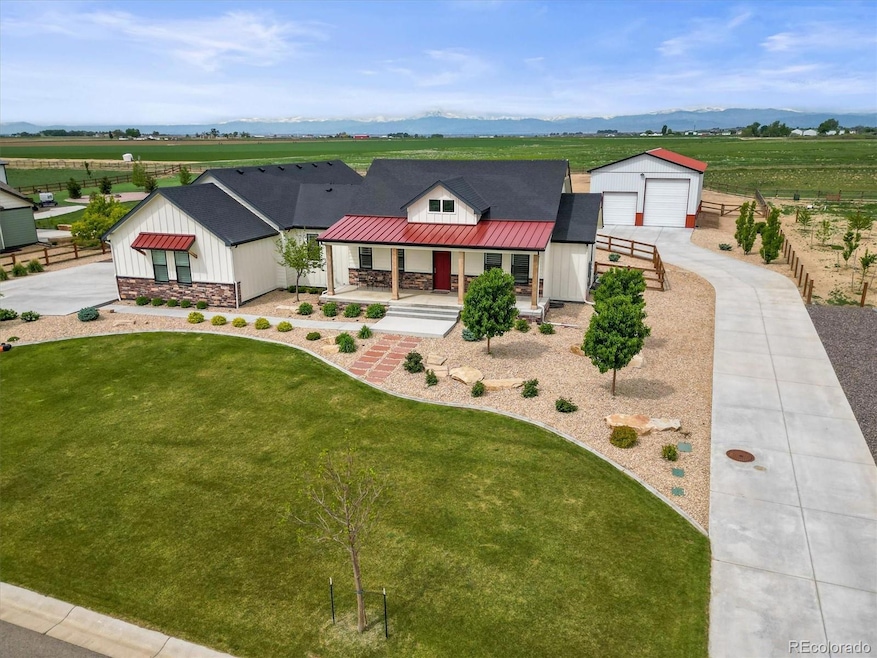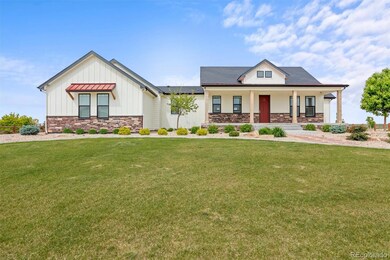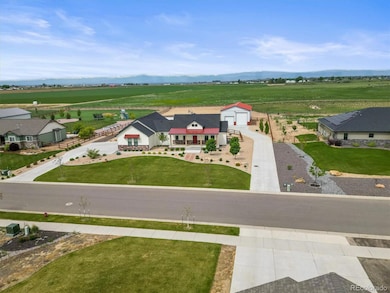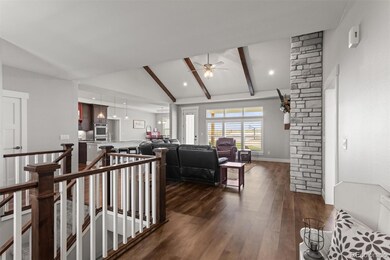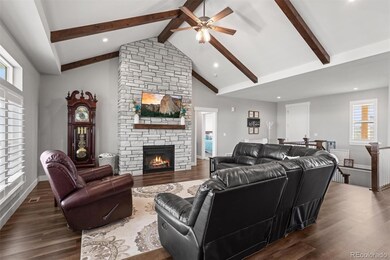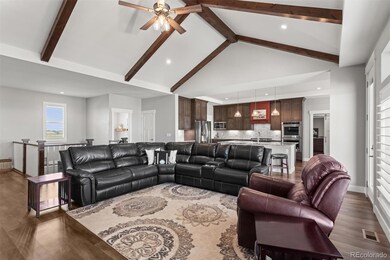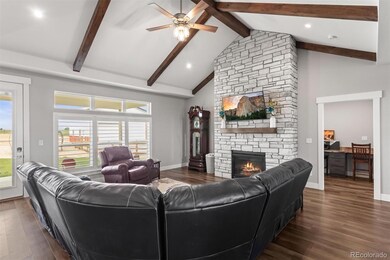
Highlights
- Located in a master-planned community
- Mountain View
- Living Room with Fireplace
- Open Floorplan
- Contemporary Architecture
- Vaulted Ceiling
About This Home
As of July 2025Located on a spacious 1.26-acre lot, backing to open space, this property offers a variety of indoor and outdoor features, with a versatile layout and thoughtfully designed spaces. This stunning ranch style home features vaulted ceilings with exposed wood beams, a large living room with a floor-to-ceiling stone gas fireplace, and plantation shutters throughout the main level. The primary suite includes a five-piece bath with vanity seating, a freestanding tub, and a walk-in closet with built-in shelving. The laundry room is located on the main level with utility sink, cabinetry, and granite counters. Two additional bedrooms each with walk-in closets are connected by a Jack-and-Jill bathroom with dual sinks. A two-person study nook is located just outside these bedrooms. The kitchen features granite countertops, a large center island, gas cooktop, double ovens, farm sink, and a walk-in butler's pantry with shelving, cabinetry, and granite counters. The fully finished basement offers a spacious family room with built-in entertainment center and a second gas fireplace, two additional bedrooms, a full bathroom, and a large gym with rubber flooring, mirrors, and a closet—offering potential use as a sixth bedroom. The oversized three-car attached garage is heated. Outside the home, enjoy the large backyard with extended covered patio with gas hookup and a 220V outlet for a hot tub. Enjoy the stunning mountain views or watch the sunset in the evenings. The property is fully landscaped and fenced, and includes two robotic lawn mowers, a regulation-sized half-court basketball area with hoop. A 30x50 outbuilding with a cement floor, two 14-foot doors with drive-through access and one 12-foot door is perfect for parking your RV, Boat, Toys, Extra Vehicles or all of the above! There is a 50 amp service for your RV in the shop and it has stub-outs for gas, water, and sewer. Seller is offering 1% of the sales price towards the buyer’s closing costs.
Last Agent to Sell the Property
Berkshire Hathaway HomeServices Colorado Real Estate, LLC - Brighton Brokerage Email: mandy@mandyjury.com,720-371-6733 License #40018071 Listed on: 05/28/2025

Home Details
Home Type
- Single Family
Est. Annual Taxes
- $9,522
Year Built
- Built in 2021
Lot Details
- 1.26 Acre Lot
- Open Space
- East Facing Home
- Property is Fully Fenced
- Landscaped
- Level Lot
- Front and Back Yard Sprinklers
- Irrigation
- Private Yard
- Grass Covered Lot
Parking
- 3 Car Attached Garage
- Circular Driveway
- Gravel Driveway
- 1 RV Parking Space
Home Design
- Contemporary Architecture
- Slab Foundation
- Frame Construction
- Composition Roof
- Metal Roof
- Wood Siding
- Stone Siding
Interior Spaces
- 1-Story Property
- Open Floorplan
- Built-In Features
- Vaulted Ceiling
- Ceiling Fan
- Double Pane Windows
- Window Treatments
- Great Room
- Living Room with Fireplace
- 2 Fireplaces
- Dining Room
- Home Gym
- Mountain Views
- Laundry Room
Kitchen
- Double Oven
- Cooktop
- Microwave
- Dishwasher
- Kitchen Island
- Granite Countertops
- Disposal
Flooring
- Carpet
- Tile
- Vinyl
Bedrooms and Bathrooms
- 5 Bedrooms | 3 Main Level Bedrooms
- Walk-In Closet
- Jack-and-Jill Bathroom
Finished Basement
- Basement Fills Entire Space Under The House
- Fireplace in Basement
- Bedroom in Basement
- 2 Bedrooms in Basement
- Basement Window Egress
Eco-Friendly Details
- Smoke Free Home
Outdoor Features
- Covered patio or porch
- Exterior Lighting
- Rain Gutters
Schools
- Eaton Elementary And Middle School
- Eaton High School
Utilities
- Forced Air Heating and Cooling System
- Heating System Uses Natural Gas
- 110 Volts
- Natural Gas Connected
- Tankless Water Heater
- Septic Tank
- Phone Available
- Cable TV Available
Community Details
- Property has a Home Owners Association
- Golden Eagle Acres Metro District Association, Phone Number (970) 484-0101
- Golden Eagle Acres Subdivision, Custom Floorplan
- Located in a master-planned community
- Greenbelt
Listing and Financial Details
- Exclusions: Kitchen Refrigerator, Laundry Room Refrigerator, 2 Freezers in Garage, Shelving in Shop, Gym Equipment
- Assessor Parcel Number R8954384
Ownership History
Purchase Details
Home Financials for this Owner
Home Financials are based on the most recent Mortgage that was taken out on this home.Purchase Details
Similar Homes in Eaton, CO
Home Values in the Area
Average Home Value in this Area
Purchase History
| Date | Type | Sale Price | Title Company |
|---|---|---|---|
| Warranty Deed | $1,031,744 | Unified Title Company | |
| Special Warranty Deed | $419,000 | Land Title Guarantee Company |
Mortgage History
| Date | Status | Loan Amount | Loan Type |
|---|---|---|---|
| Open | $550,000 | New Conventional | |
| Previous Owner | $644,281 | Construction |
Property History
| Date | Event | Price | Change | Sq Ft Price |
|---|---|---|---|---|
| 07/21/2025 07/21/25 | Sold | $1,326,500 | +6.1% | $262 / Sq Ft |
| 05/30/2025 05/30/25 | Pending | -- | -- | -- |
| 05/28/2025 05/28/25 | For Sale | $1,250,000 | -- | $247 / Sq Ft |
Tax History Compared to Growth
Tax History
| Year | Tax Paid | Tax Assessment Tax Assessment Total Assessment is a certain percentage of the fair market value that is determined by local assessors to be the total taxable value of land and additions on the property. | Land | Improvement |
|---|---|---|---|---|
| 2025 | $9,522 | $71,940 | $11,060 | $60,880 |
| 2024 | $9,522 | $71,940 | $11,060 | $60,880 |
| 2023 | $8,621 | $70,230 | $11,160 | $59,070 |
| 2022 | $6,910 | $53,170 | $9,760 | $43,410 |
| 2021 | $4,707 | $34,410 | $34,410 | $0 |
| 2020 | $1,167 | $8,960 | $8,960 | $0 |
| 2019 | $736 | $5,580 | $5,580 | $0 |
| 2018 | $49 | $420 | $420 | $0 |
Agents Affiliated with this Home
-
Mandy Jury

Seller's Agent in 2025
Mandy Jury
Berkshire Hathaway HomeServices Colorado Real Estate, LLC - Brighton
(720) 371-6733
94 Total Sales
-
Jovi Tarango
J
Buyer's Agent in 2025
Jovi Tarango
Resident Realty
(970) 988-7409
38 Total Sales
Map
Source: REcolorado®
MLS Number: 1531572
APN: R8954384
- 5016 Prairie Lark Ln
- 5010 Prairie Lark Ln
- 2015 Trail Ridge Dr
- 1121 Green Ridge Dr
- 1217 Bald Ridge Dr
- 13520 County Road 72
- 13520 County Road 72
- 147 Hidden Lake Dr
- 831 Elias Tarn Dr
- 830 Elias Tarn Dr
- 142 Hidden Lake Dr
- 356 Tailholt Ave
- 364 Tailholt Ave
- 615 Sawyers Pond Dr
- 920 London Way
- 516 Broadview Dr
- 11672 Cr 70
- 37495 County Road 27
- 884 Cliffrose Way
- 1937 Mahogany Way
