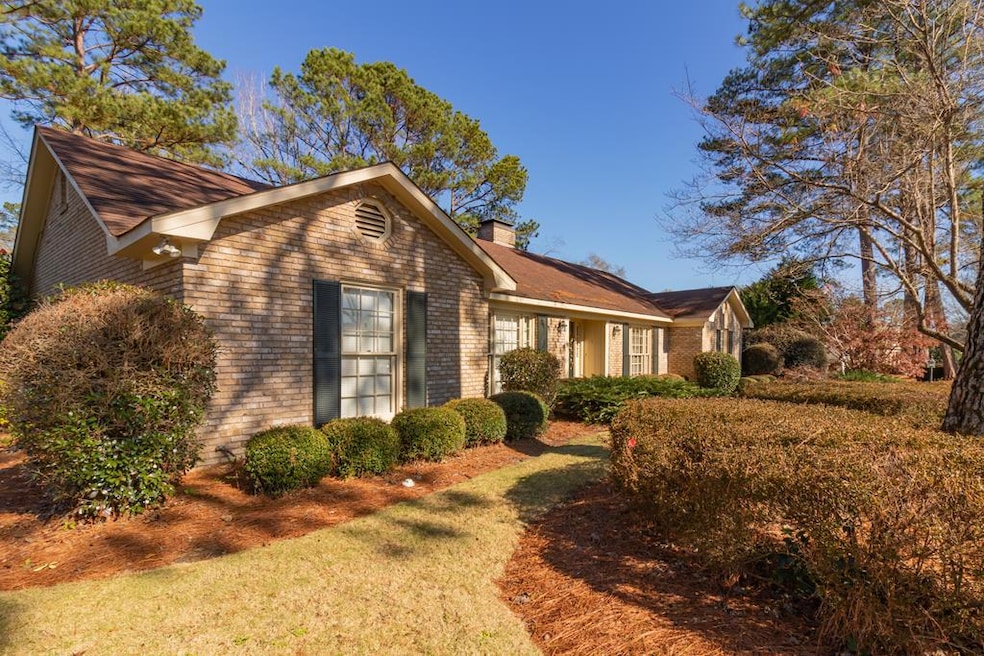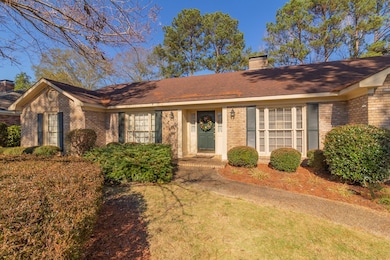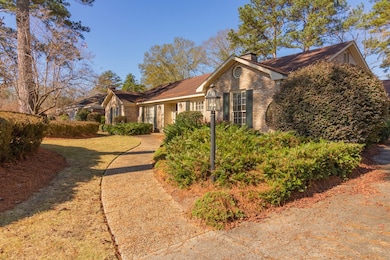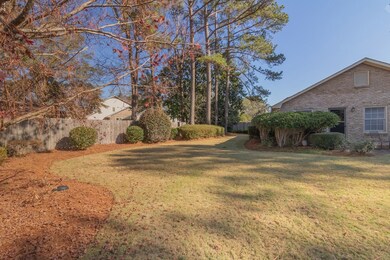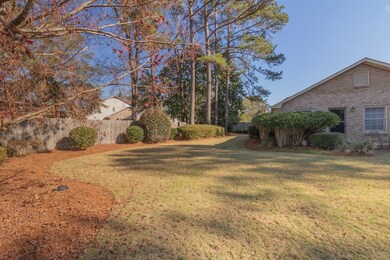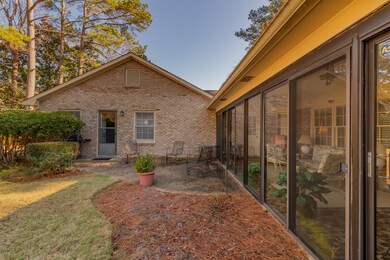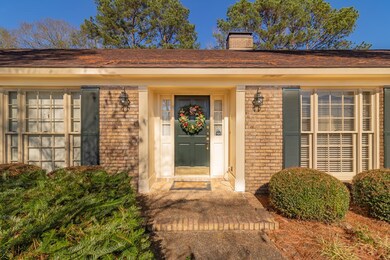5031 Yosemite Dr Columbus, GA 31907
Eastern Columbus NeighborhoodEstimated payment $2,227/month
Highlights
- Traditional Architecture
- No HOA
- Walk-In Closet
- Wood Flooring
- 2 Car Attached Garage
- Cooling Available
About This Home
Discover your next home in this charming four-bedroom, three-bathroom brick house that offers 3,263 square feet of comfortable living space. This well-designed home features both formal and casual living areas, making it perfect for everyday life and entertaining guests. The heart of the home showcases beautiful hardwood floors that flow throughout the main living areas. You'll love the spacious eat-in kitchen complete with a convenient breakfast bar – ideal for quick meals or casual conversations. The formal dining room provides an elegant space for special occasions, while the formal living room offers a refined area for relaxation. For more casual moments, the family room and den create cozy spaces where everyone can unwind. The bright sunroom adds extra living space and brings natural light into the home, creating a perfect spot for morning coffee or reading. The primary bedroom offers a private retreat, and three additional bedrooms provide flexibility for family, guests, or a home office. Three full bathrooms ensure convenience for busy households. Step outside to enjoy the fenced yard, which provides privacy and security for children and pets to play safely. The outdoor space offers endless possibilities for gardening, entertaining, or simply enjoying quiet evenings. Throughout the home, you'll find thoughtful details like tiled areas that add both beauty and practicality. The fireplace creates a warm focal point for gathering with family and friends during cooler months. This home combines classic features with practical layouts, offering the perfect blend of formal elegance and comfortable everyday living in a desirable neighborhood setting.
Listing Agent
Re/max Champions Realty Brokerage Phone: 7065961339 License #240097 Listed on: 11/18/2025
Home Details
Home Type
- Single Family
Est. Annual Taxes
- $4,274
Year Built
- Built in 1973
Lot Details
- 0.38 Acre Lot
- Fenced
- Level Lot
- Sprinkler System
Parking
- 2 Car Attached Garage
- Driveway
- Open Parking
Home Design
- Traditional Architecture
- Brick Exterior Construction
Interior Spaces
- 3,263 Sq Ft Home
- Ceiling Fan
- Entrance Foyer
- Family Room with Fireplace
- Laundry Room
Kitchen
- Electric Range
- Dishwasher
- Disposal
Flooring
- Wood
- Carpet
Bedrooms and Bathrooms
- 4 Main Level Bedrooms
- Walk-In Closet
- 3 Full Bathrooms
Home Security
- Home Security System
- Fire and Smoke Detector
Utilities
- Cooling Available
- Heating System Uses Natural Gas
- Cable TV Available
Community Details
- No Home Owners Association
- Sears Woods Subdivision
Listing and Financial Details
- Assessor Parcel Number 098 009 004
Map
Home Values in the Area
Average Home Value in this Area
Tax History
| Year | Tax Paid | Tax Assessment Tax Assessment Total Assessment is a certain percentage of the fair market value that is determined by local assessors to be the total taxable value of land and additions on the property. | Land | Improvement |
|---|---|---|---|---|
| 2025 | $4,274 | $109,184 | $18,464 | $90,720 |
| 2024 | $5,549 | $109,184 | $18,464 | $90,720 |
| 2023 | $4,301 | $109,184 | $18,464 | $90,720 |
| 2022 | $991 | $88,732 | $18,464 | $70,268 |
| 2021 | $994 | $88,424 | $18,464 | $69,960 |
| 2020 | $985 | $88,424 | $18,464 | $69,960 |
| 2019 | $990 | $88,424 | $18,464 | $69,960 |
| 2018 | $990 | $88,424 | $18,464 | $69,960 |
| 2017 | $995 | $88,424 | $18,464 | $69,960 |
| 2016 | $1,000 | $76,701 | $11,053 | $65,648 |
| 2015 | $401 | $76,701 | $11,053 | $65,648 |
| 2014 | $403 | $76,701 | $11,053 | $65,648 |
| 2013 | -- | $76,701 | $11,053 | $65,648 |
Property History
| Date | Event | Price | List to Sale | Price per Sq Ft |
|---|---|---|---|---|
| 11/18/2025 11/18/25 | For Sale | $355,000 | -- | $109 / Sq Ft |
Source: Columbus Board of REALTORS® (GA)
MLS Number: 224619
APN: 098-009-004
- 4975 Glacier Dr
- 5197 Kendal Ct
- 3053 Reese Rd
- 5590 Macon Rd
- 4628 Sears Rd
- 4120 Fairview Dr
- 2 Hidden Woods Ct
- 4635 Delfair Dr
- 3521 Willow Bend Run
- 4524 Hedingham Ln
- 0 Bondale Dr Unit 11578793
- 3409 Ambassador Dr
- 10 Conisburgh Ct
- 4355 Byron St
- 4700 Bondale Dr
- 5260 Woodruff Farm Rd
- 5018 Woodruff Farm Rd
- 4317 Byron St
- 2879 Grant Rd
- 4503 Melborne Dr
- 4660 Woodmere Ln
- 4770 Milgen Rd
- 4235 King Arthur Place Unit ID1043511P
- 4209 King Arthur Place Unit ID1043488P
- 5300 Woodruff Farm Rd
- 5358 Woodruff Farm Rd
- 2855 Viking Dr
- 4344 Fay Dr
- 2904 Doyle Ave
- 4343 Warm Springs Rd
- 5218 Crystal Ct
- 3828 Reese Rd
- 4503 Reese Rd
- 5524 Rodgers Dr
- 3738 Mote Rd
- 4537 Saunders Dr Unit 1
- 3940 Macon Rd
- 2118 Skylake Dr Unit ID1043831P
- 5517 Emily Dr
- 3132 Oak Cir
