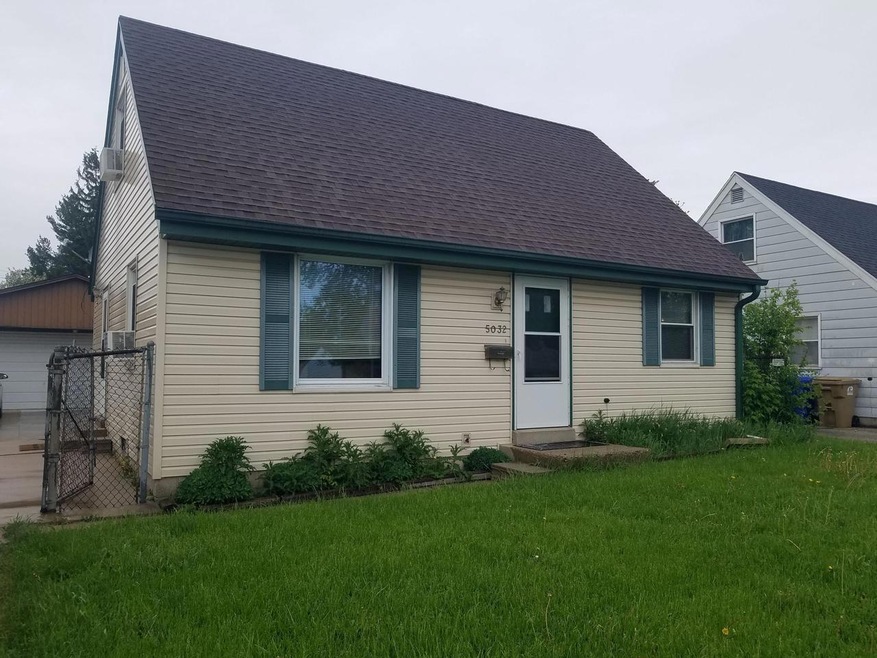
5032 39th Ave Kenosha, WI 53144
Endee NeighborhoodEstimated Value: $191,000 - $226,000
Highlights
- Main Floor Primary Bedroom
- 2.5 Car Detached Garage
- Patio
- Fenced Yard
- Bathtub with Shower
- Forced Air Heating System
About This Home
4 Bedroom Cape cod with large fenced backyard and 2.5 Car garage. Full basement, close to schools, shopping, and parks. Priced to sell!
Last Agent to Sell the Property
RealtyPro Professional Real Estate Group License #41402-90 Listed on: 05/29/2022
Last Buyer's Agent
RealtyPro Professional Real Estate Group License #41402-90 Listed on: 05/29/2022
Home Details
Home Type
- Single Family
Est. Annual Taxes
- $2,379
Year Built
- Built in 1970
Lot Details
- 7,841 Sq Ft Lot
- Fenced Yard
Parking
- 2.5 Car Detached Garage
- Garage Door Opener
Home Design
- Vinyl Siding
Interior Spaces
- 1,080 Sq Ft Home
- 1.5-Story Property
- Basement Fills Entire Space Under The House
Bedrooms and Bathrooms
- 4 Bedrooms
- Primary Bedroom on Main
- Bathtub with Shower
Outdoor Features
- Patio
Schools
- Strange Elementary School
- Bullen Middle School
- Bradford High School
Utilities
- Forced Air Heating System
- Heating System Uses Natural Gas
- High Speed Internet
Ownership History
Purchase Details
Home Financials for this Owner
Home Financials are based on the most recent Mortgage that was taken out on this home.Purchase Details
Purchase Details
Purchase Details
Purchase Details
Purchase Details
Similar Homes in Kenosha, WI
Home Values in the Area
Average Home Value in this Area
Purchase History
| Date | Buyer | Sale Price | Title Company |
|---|---|---|---|
| V. Sbarounis Tianna | $155,000 | Ambassador Title Corporation | |
| Corder Robert | $60,000 | -- | |
| Gnc Investments Llc | $33,000 | -- | |
| Corder Robert T | $66,000 | -- | |
| Sec Of Veterans Affairs | $97,000 | -- | |
| National City Mortgage Co | $97,000 | -- |
Mortgage History
| Date | Status | Borrower | Loan Amount |
|---|---|---|---|
| Previous Owner | Corder Robert | $73,200 | |
| Previous Owner | Corder Robert | $83,300 | |
| Previous Owner | Cassidy Jonathan W | $46,349 |
Property History
| Date | Event | Price | Change | Sq Ft Price |
|---|---|---|---|---|
| 09/17/2022 09/17/22 | Off Market | $165,000 | -- | -- |
| 06/19/2022 06/19/22 | Pending | -- | -- | -- |
| 05/31/2022 05/31/22 | For Sale | $165,000 | -- | $153 / Sq Ft |
Tax History Compared to Growth
Tax History
| Year | Tax Paid | Tax Assessment Tax Assessment Total Assessment is a certain percentage of the fair market value that is determined by local assessors to be the total taxable value of land and additions on the property. | Land | Improvement |
|---|---|---|---|---|
| 2024 | $2,402 | $106,200 | $18,400 | $87,800 |
| 2023 | $2,234 | $98,000 | $18,400 | $79,600 |
| 2022 | $2,234 | $98,000 | $18,400 | $79,600 |
| 2021 | $2,812 | $98,000 | $18,400 | $79,600 |
| 2020 | $2,994 | $98,000 | $18,400 | $79,600 |
| 2019 | $2,813 | $98,000 | $18,400 | $79,600 |
| 2018 | $2,774 | $90,400 | $18,400 | $72,000 |
| 2017 | $2,831 | $90,400 | $18,400 | $72,000 |
| 2016 | $2,981 | $90,400 | $18,400 | $72,000 |
| 2015 | $2,391 | $87,700 | $22,400 | $65,300 |
| 2014 | $2,379 | $87,700 | $22,400 | $65,300 |
Agents Affiliated with this Home
-
Eugene Nicolazzi
E
Seller's Agent in 2022
Eugene Nicolazzi
RealtyPro Professional Real Estate Group
(262) 515-3300
3 in this area
56 Total Sales
Map
Source: Metro MLS
MLS Number: 1794992
APN: 08-222-35-176-022
