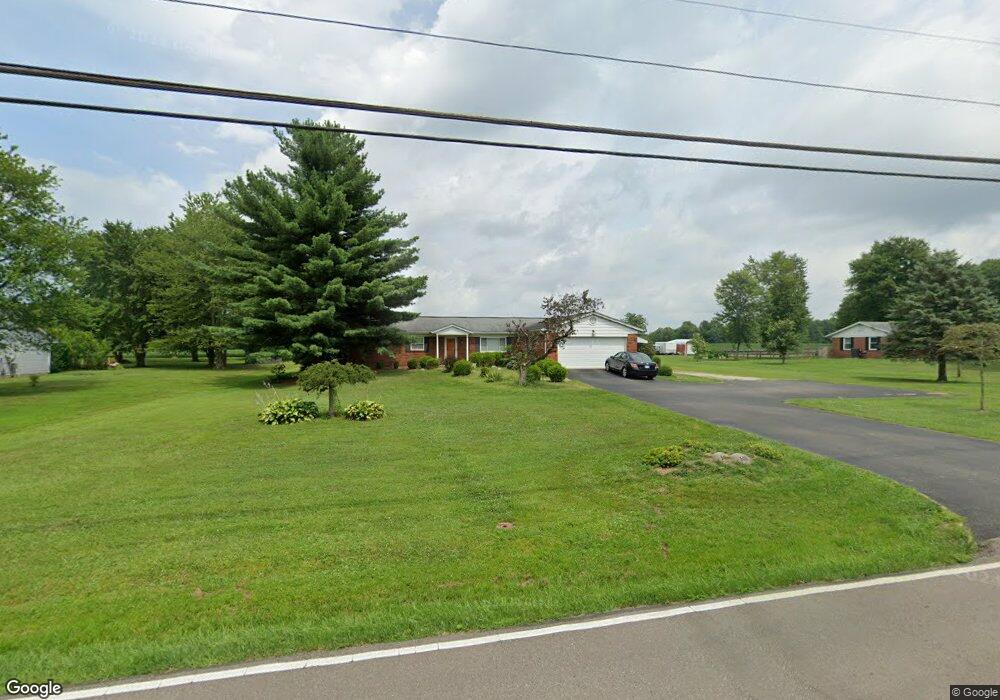5032 Benton Rd Batavia, OH 45103
Estimated Value: $221,000 - $323,000
3
Beds
2
Baths
1,728
Sq Ft
$166/Sq Ft
Est. Value
About This Home
This home is located at 5032 Benton Rd, Batavia, OH 45103 and is currently estimated at $287,322, approximately $166 per square foot. 5032 Benton Rd is a home located in Clermont County with nearby schools including Clermont Northeastern Elementary School, Clermont Northeastern Middle School, and Clermont Northeastern High School.
Ownership History
Date
Name
Owned For
Owner Type
Purchase Details
Closed on
Apr 8, 2010
Sold by
Vail Michael D and Vail Candace Mary Francis
Bought by
Vail Michael D and Michael D Vail Living Trust
Current Estimated Value
Purchase Details
Closed on
Dec 10, 2009
Sold by
Secretary Of Housing & Urban Development
Bought by
Vail Michael D
Home Financials for this Owner
Home Financials are based on the most recent Mortgage that was taken out on this home.
Original Mortgage
$98,135
Outstanding Balance
$63,812
Interest Rate
4.84%
Mortgage Type
VA
Estimated Equity
$223,510
Purchase Details
Closed on
Sep 15, 2009
Sold by
Bac Home Loans Servicing Lp
Bought by
The Secretary Of Housing & Urban Develop
Purchase Details
Closed on
Aug 11, 2009
Sold by
Cox Randy M
Bought by
Bac Home Loans Servicing Lp
Purchase Details
Closed on
Mar 25, 2005
Sold by
Whitt Robert S and Whitt Janet L
Bought by
Cox Randy M and Cox Kimberly R
Purchase Details
Closed on
Apr 2, 1999
Sold by
Wetzel James F
Bought by
Whitt Robert S and Whitt Janet L
Home Financials for this Owner
Home Financials are based on the most recent Mortgage that was taken out on this home.
Original Mortgage
$121,438
Interest Rate
6.89%
Mortgage Type
FHA
Purchase Details
Closed on
Apr 3, 1997
Sold by
Hawley Raymond A
Bought by
Wetzel James F and Wetzel Sandra L
Home Financials for this Owner
Home Financials are based on the most recent Mortgage that was taken out on this home.
Original Mortgage
$64,000
Interest Rate
7.65%
Mortgage Type
New Conventional
Create a Home Valuation Report for This Property
The Home Valuation Report is an in-depth analysis detailing your home's value as well as a comparison with similar homes in the area
Home Values in the Area
Average Home Value in this Area
Purchase History
| Date | Buyer | Sale Price | Title Company |
|---|---|---|---|
| Vail Michael D | -- | None Available | |
| Vail Michael D | $95,000 | Attorney | |
| The Secretary Of Housing & Urban Develop | -- | Attorney | |
| Bac Home Loans Servicing Lp | $90,000 | None Available | |
| Cox Randy M | $144,900 | -- | |
| Whitt Robert S | $121,500 | -- | |
| Wetzel James F | $113,000 | -- |
Source: Public Records
Mortgage History
| Date | Status | Borrower | Loan Amount |
|---|---|---|---|
| Open | Vail Michael D | $98,135 | |
| Previous Owner | Whitt Robert S | $121,438 | |
| Previous Owner | Wetzel James F | $64,000 |
Source: Public Records
Tax History Compared to Growth
Tax History
| Year | Tax Paid | Tax Assessment Tax Assessment Total Assessment is a certain percentage of the fair market value that is determined by local assessors to be the total taxable value of land and additions on the property. | Land | Improvement |
|---|---|---|---|---|
| 2024 | $2,750 | $70,040 | $10,990 | $59,050 |
| 2023 | $2,752 | $70,040 | $10,990 | $59,050 |
| 2022 | $2,448 | $57,650 | $9,000 | $48,650 |
| 2021 | $2,305 | $57,650 | $9,000 | $48,650 |
| 2020 | $2,303 | $57,650 | $9,000 | $48,650 |
| 2019 | $2,052 | $50,580 | $8,370 | $42,210 |
| 2018 | $2,053 | $50,580 | $8,370 | $42,210 |
| 2017 | $1,889 | $50,580 | $8,370 | $42,210 |
| 2016 | $1,889 | $44,000 | $7,280 | $36,720 |
| 2015 | $1,670 | $44,000 | $7,280 | $36,720 |
| 2014 | $1,670 | $44,000 | $7,280 | $36,720 |
| 2013 | $1,809 | $45,610 | $8,440 | $37,170 |
Source: Public Records
Map
Nearby Homes
- 3138 Parkside Dr
- 2005 Big Apple Dr
- 1 Old St Rt 32
- 4843 Benton Rd
- Prairie Creek Plan at Stonelick Hills - Luxury
- Arcadia Plan at Stonelick Hills - Luxury
- Peachtree Plan at Stonelick Hills - Signature
- Stone Eagle Plan at Stonelick Hills - Luxury
- Sonoma Plan at Stonelick Hills - Signature
- Heatherwood Plan at Stonelick Hills - Signature
- Meridian Plan at Stonelick Hills - Signature
- Shadow Creek Plan at Stonelick Hills - Signature
- Rubicon Plan at Stonelick Hills - Signature
- Shaker Run Plan at Stonelick Hills - Signature
- Savannah Plan at Stonelick Hills - Luxury
- Woodhall Plan at Stonelick Hills - Luxury
- Breton Plan at Stonelick Hills - Luxury
- Rosewood Plan at Stonelick Hills - Luxury
- Addington Plan at Stonelick Hills - Luxury
- Breckenridge Plan at Stonelick Hills - Signature
- 5028 Benton Rd
- 5036 Benton Rd
- 5037 Benton Rd
- 5021 Benton Rd
- 5021 Benton Rd
- 5050 Benton Rd
- 5049 Benton Rd
- 5015 Benton Rd
- 5053 Benton Rd
- 5051 Benton Rd
- 5011 Benton Rd
- 4641 Benton Rd
- 5065 Benton Rd
- 5067 Benton Rd
- 1635 Carey Ln
- 5073 Benton Rd
- 5079 Benton Rd
- 1639 Carey Ln Unit 6
- 5089 Benton Rd
- 5091 Benton Rd
