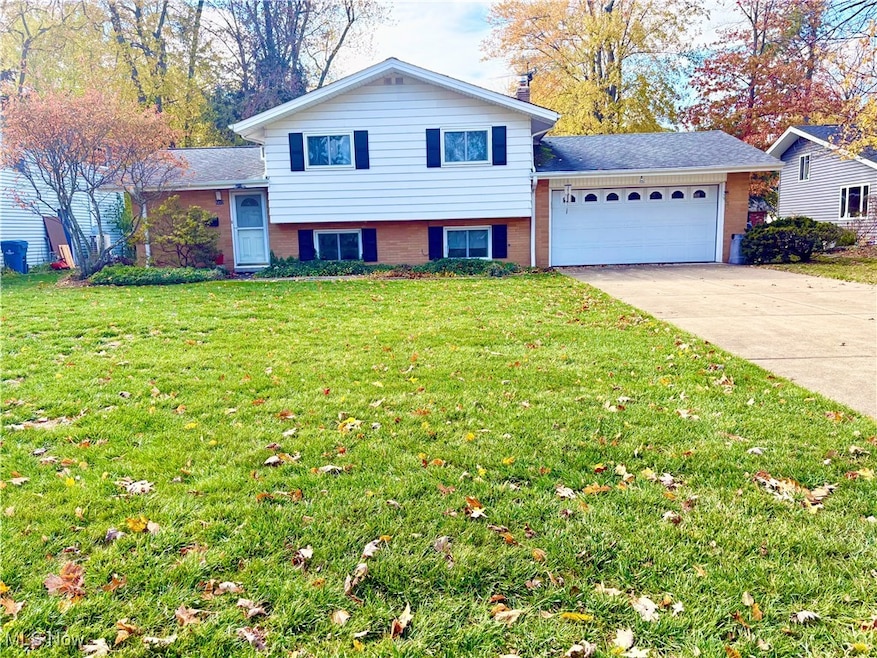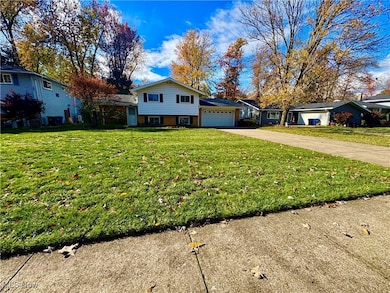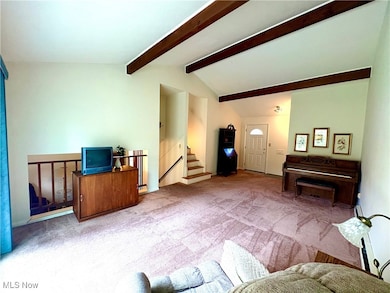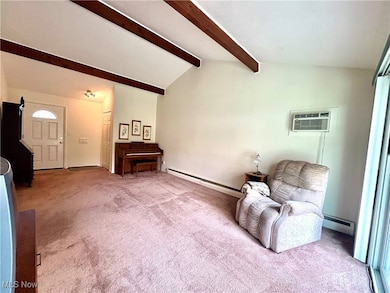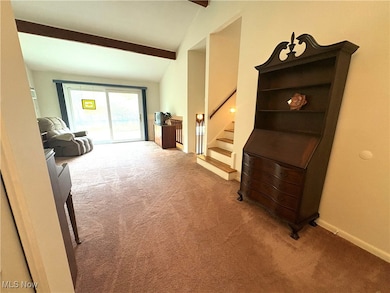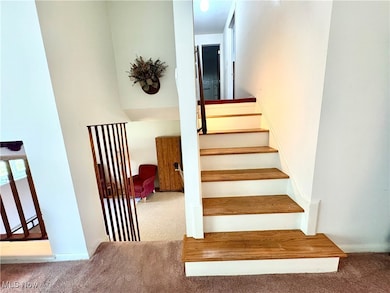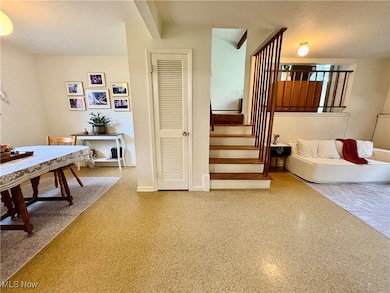5032 Devon Dr North Olmsted, OH 44070
Estimated payment $1,730/month
Highlights
- Vaulted Ceiling
- No HOA
- Double Pane Windows
- North Olmsted Middle School Rated 9+
- 2 Car Attached Garage
- Cooling System Mounted In Outer Wall Opening
About This Home
Fabulous condition split level located in the desired Forest Ridge development in North Olmsted. This home has been lovely cared for, for almost five decades and pride of home ownership shows throughout. Offering Three Bedrooms and One and a half baths. Step inside to a bright and airy living room showcasing the vaulted beam ceiling, newer carpeting and large patio doors that fill the space with natural light and provide a peaceful view of the back yard. Upstairs you will find Three spacious bedrooms and Full bath. The lower level is truly the heart of the home, featuring the kitchen with abundance of cabinet space and is opened up into the dining room making the perfect layout for entertaining. The family room Half bath and ideal laundry room complete the lower level. Sitting on a quarter of an acre, the backyard offers endless possibilities! whether its hosting summer barbecues, gardening, or simply enjoying nature. Updates in recent years include all New Windows, Hot water tank (2023), all new appliances, majority of through wall AC units giving you peace of mind. Homes like this with long-term care don't come around often. Schedule your private showing today!
Listing Agent
Howard Hanna Brokerage Email: breannecollins@howardhanna.com, 440-787-3079 License #2021001500 Listed on: 11/03/2025

Home Details
Home Type
- Single Family
Est. Annual Taxes
- $4,349
Year Built
- Built in 1961
Parking
- 2 Car Attached Garage
Home Design
- Split Level Home
- Asphalt Roof
- Aluminum Siding
- Plaster
Interior Spaces
- 1,613 Sq Ft Home
- 3-Story Property
- Vaulted Ceiling
- Double Pane Windows
- Sump Pump
Kitchen
- Cooktop
- Dishwasher
Bedrooms and Bathrooms
- 3 Bedrooms
Laundry
- Laundry Room
- Dryer
- Washer
Utilities
- Cooling System Mounted In Outer Wall Opening
- Hot Water Heating System
Additional Features
- Patio
- 0.26 Acre Lot
Community Details
- No Home Owners Association
- Forest Ridge Subdivision
Listing and Financial Details
- Assessor Parcel Number 233-27-076
Map
Home Values in the Area
Average Home Value in this Area
Tax History
| Year | Tax Paid | Tax Assessment Tax Assessment Total Assessment is a certain percentage of the fair market value that is determined by local assessors to be the total taxable value of land and additions on the property. | Land | Improvement |
|---|---|---|---|---|
| 2024 | $4,349 | $73,255 | $17,885 | $55,370 |
| 2023 | $3,860 | $56,430 | $14,040 | $42,390 |
| 2022 | $3,874 | $56,420 | $14,040 | $42,390 |
| 2021 | $3,506 | $56,420 | $14,040 | $42,390 |
| 2020 | $3,278 | $48,230 | $12,010 | $36,230 |
| 2019 | $3,190 | $137,800 | $34,300 | $103,500 |
| 2018 | $3,235 | $48,230 | $12,010 | $36,230 |
| 2017 | $3,028 | $42,770 | $9,870 | $32,900 |
| 2016 | $3,001 | $42,770 | $9,870 | $32,900 |
| 2015 | $2,907 | $42,770 | $9,870 | $32,900 |
| 2014 | $2,907 | $41,510 | $9,590 | $31,920 |
Property History
| Date | Event | Price | List to Sale | Price per Sq Ft |
|---|---|---|---|---|
| 11/03/2025 11/03/25 | For Sale | $259,000 | -- | $161 / Sq Ft |
Purchase History
| Date | Type | Sale Price | Title Company |
|---|---|---|---|
| Interfamily Deed Transfer | -- | Attorney | |
| Deed | $42,000 | -- | |
| Deed | -- | -- |
Source: MLS Now (Howard Hanna)
MLS Number: 5169381
APN: 233-27-076
- 4958 Hampton Dr
- 5289 Berkshire Dr
- 5399 Berkshire Dr
- 5248 W Park Dr
- 29590 Broxbourne Rd
- v/l Broxbourne Rd
- 4580 Andorra Dr
- 4345 Martin Dr
- 27693 Butternut Ridge
- 4553 Porter Rd
- 4340 Palomar Cir
- 30105 Center Ridge Rd Unit A
- LUCAS TH Plan at Brentwood - Brentwood Townhomes
- LIBBY TH Plan at Brentwood - Brentwood Townhomes
- ABBY TH Plan at Brentwood - Brentwood Townhomes
- 4324 Palomar Ln
- 5920 Sherwood Dr
- 30233 Center Ridge Rd Unit 5
- 29852 Lenox Dr
- 29408 Stewart Dr
- 28374 Nandina Dr Unit 2
- 5938 Porter Rd
- 4351 Dover Center Rd Unit North
- 5264 Victoria Ln
- 26101 Country Club Blvd
- 27279 Dunford Rd
- 25801 Country Club Blvd
- 30871 Lorain Rd
- 25735 Lorain Rd Unit 219
- 27080 Oakwood Dr
- 25735 Lorain Rd Unit 18
- 28331 Center Ridge Rd
- 29240 Regency Cir
- 5800 Great Northern Blvd
- 27243 Westown Blvd
- 25151 Brookpark Rd
- 2850 Northglen Dr
- 25157 Carlton Park
- 24851 Country Club Blvd
- 4122 Columbia Square
