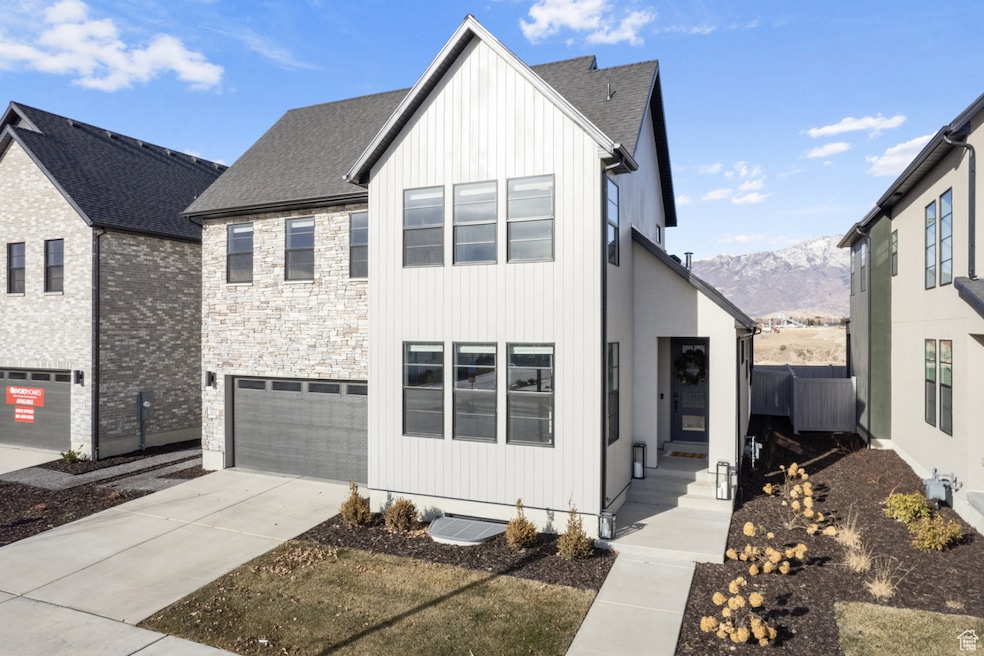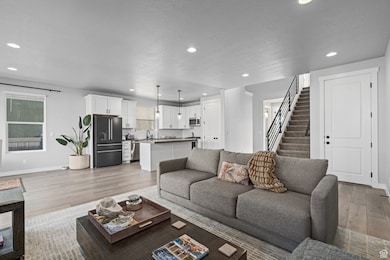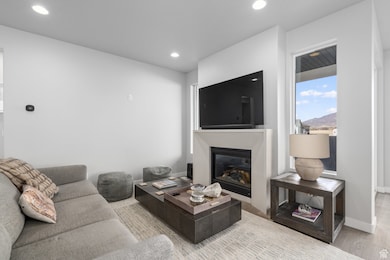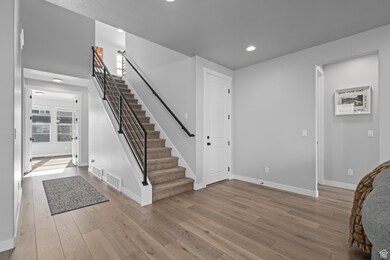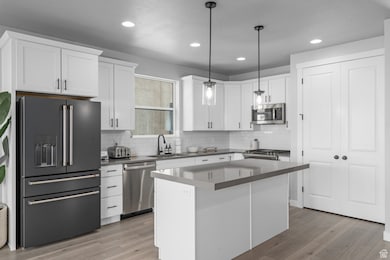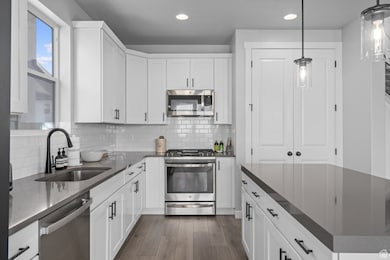5032 Elmfield Way Highland, UT 84003
Estimated payment $4,494/month
Highlights
- Main Floor Primary Bedroom
- 1 Fireplace
- Hiking Trails
- Cedar Ridge Elementary School Rated A-
- Covered Patio or Porch
- 2 Car Attached Garage
About This Home
Located in an amazing area in Highland- This stunning Rosenborg model is the largest layout in the neighborhood, 3,869 sq. ft. of living space with up to 5 bedrooms and 2.5 baths. Priced lower per square foot than nearby homes and larger! Built in Sep 2024, this spacious home features quartz countertops, large windows, and new blinds. The main-level master suite adds luxury and convenience, while the private fenced backyard showcases breathtaking Wasatch Range views. Unique to this home, it's 10 feet wider than other models, creating an open, spacious feel. Crafted by Ivory Homes, this community offers low-maintenance living with low HOA covering yard care, all lawn mowing and snow removal! Residents enjoy private amenities, including a park, pickleball, basketball court and playground. Located in the Alpine School District near Lone Peak High, outdoor recreation like the Murdock Canal Trail and American Fork Canyon are minutes away.
Home Details
Home Type
- Single Family
Est. Annual Taxes
- $2,380
Year Built
- Built in 2024
HOA Fees
- $130 Monthly HOA Fees
Parking
- 2 Car Attached Garage
Home Design
- Stone Siding
Interior Spaces
- 3,869 Sq Ft Home
- 3-Story Property
- 1 Fireplace
- Basement Fills Entire Space Under The House
- Disposal
- Gas Dryer Hookup
Flooring
- Carpet
- Laminate
Bedrooms and Bathrooms
- 5 Bedrooms | 1 Primary Bedroom on Main
- Walk-In Closet
Schools
- Alpine Elementary School
- Lone Peak High School
Utilities
- Central Air
- Heating Available
Additional Features
- Covered Patio or Porch
- 4,792 Sq Ft Lot
Listing and Financial Details
- Assessor Parcel Number 51-742-0421
Community Details
Overview
- Association Phone (801) 955-5126
Amenities
- Community Barbecue Grill
- Picnic Area
Recreation
- Community Playground
- Hiking Trails
- Bike Trail
- Snow Removal
Security
- Controlled Access
Map
Home Values in the Area
Average Home Value in this Area
Tax History
| Year | Tax Paid | Tax Assessment Tax Assessment Total Assessment is a certain percentage of the fair market value that is determined by local assessors to be the total taxable value of land and additions on the property. | Land | Improvement |
|---|---|---|---|---|
| 2025 | $2,380 | $751,600 | $308,700 | $442,900 |
| 2024 | $2,380 | $294,000 | $0 | $0 |
Property History
| Date | Event | Price | Change | Sq Ft Price |
|---|---|---|---|---|
| 08/28/2025 08/28/25 | Price Changed | $788,800 | -0.1% | $204 / Sq Ft |
| 05/23/2025 05/23/25 | Price Changed | $789,250 | 0.0% | $204 / Sq Ft |
| 04/04/2025 04/04/25 | For Sale | $789,500 | -- | $204 / Sq Ft |
Purchase History
| Date | Type | Sale Price | Title Company |
|---|---|---|---|
| Special Warranty Deed | -- | Cottonwood Title |
Mortgage History
| Date | Status | Loan Amount | Loan Type |
|---|---|---|---|
| Previous Owner | $669,000 | New Conventional |
Source: UtahRealEstate.com
MLS Number: 2075319
APN: 51-742-0421
- 9806 N Willowbank Dr
- McLean Farmhouse Plan at Ridgeview - Estates
- McLean Farmhouse Plan at Ridgeview - Cottages
- 4947 Evergreen Ln
- 9857 N Featherstone Dr
- 9757 N Caldwell Place
- 4985 W Willowbank Dr
- 4945 W Willowbank Dr
- 10022 N Loblobby Ln
- 10022 N Loblobby Ln Unit 713
- 4924 Willowstone Dr
- 4888 W Coulter Ct Unit 703
- 10068 N Loblobby Ln Unit 723
- 10078 Loblobby Ln Unit 724
- 10088 Loblobby Ln
- 10063 N Torreya Dr
- 10063 N Torreya Dr Unit 731
- 10067 N Torreya Dr Unit 730
- 10087 N Torreya Dr Unit 728
- 10087 N Torreya Dr
- 4942 Gallatin Way
- 1125 N 100 E Unit Upstairs
- 976 N 200 E Unit AF basement apartment
- 961 N 200 E
- 6225 W 10050 N
- 4049 W Cimarron
- 10454 N Sugarloaf Dr
- 10567 N Sugarloaf Dr
- 10766 N Cypress
- 270 N Center St Unit 270 N Center St #1
- 628 N 540 W
- 104 S 610 E
- 909 W 1180 N
- 302 S 740 E
- 688 W Nicholes Ln
- 860 E 400 S
- 408 S 680 E Unit ID1249845P
- 468 S 680 E Unit 1
- 642 E 460 S Unit ID1249867P
- 642 E 460 S Unit ID1249914P
