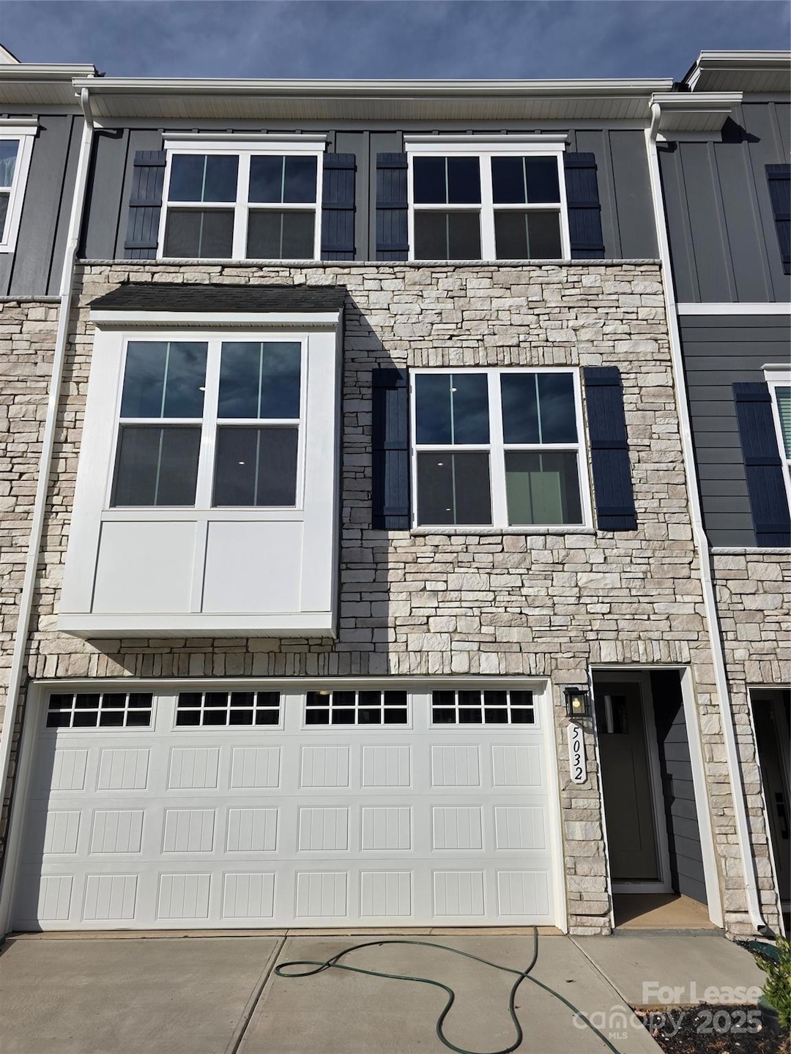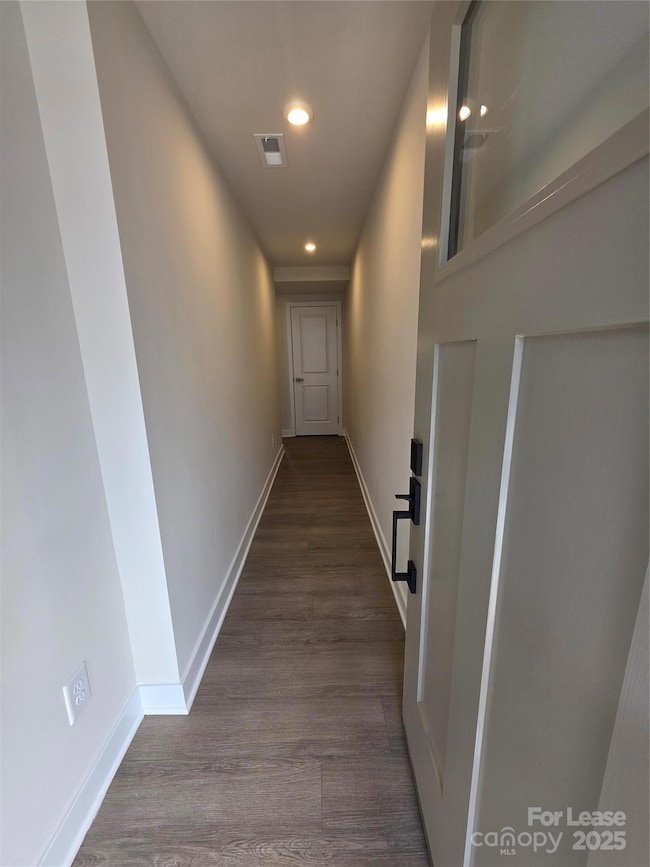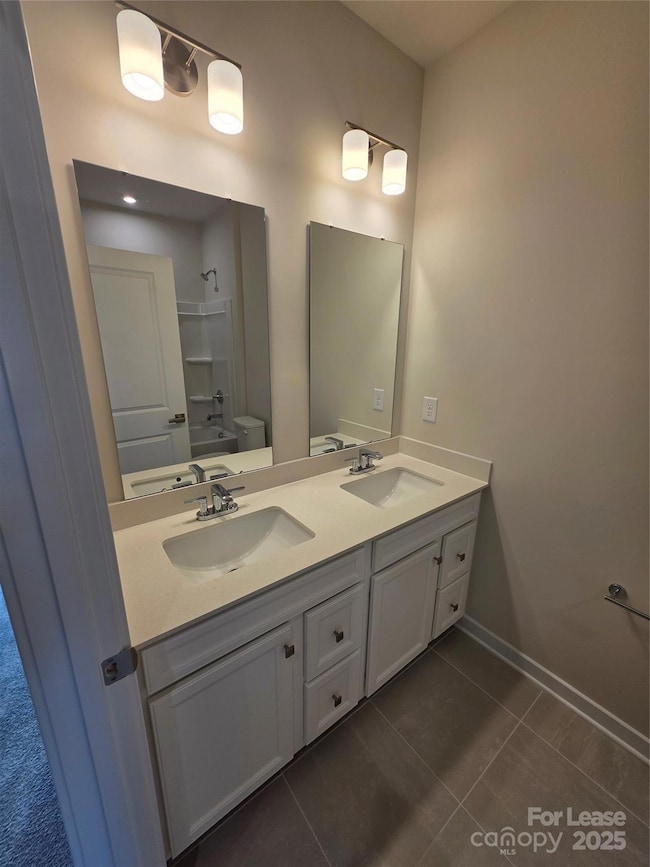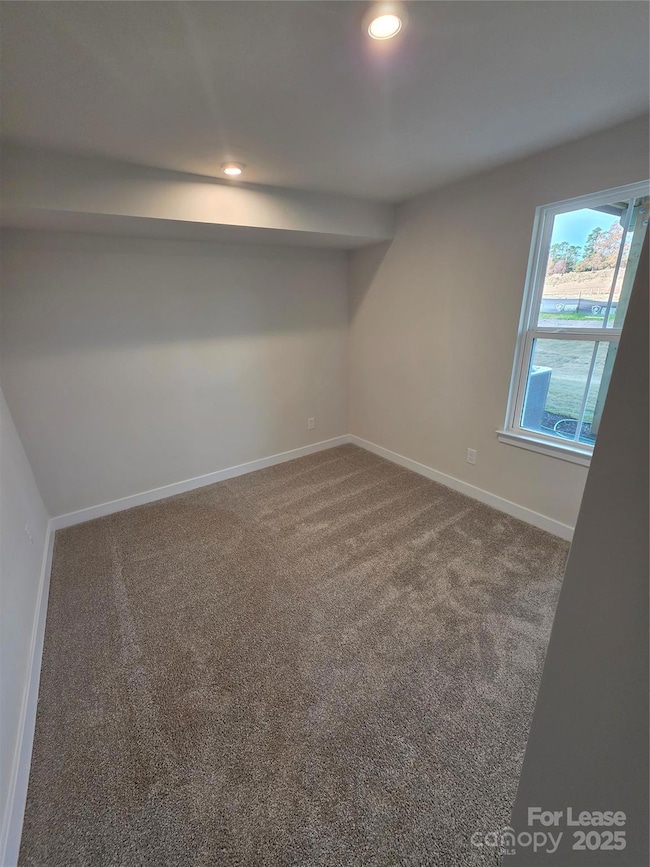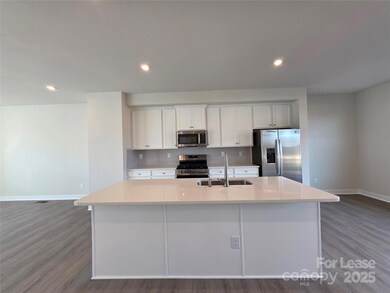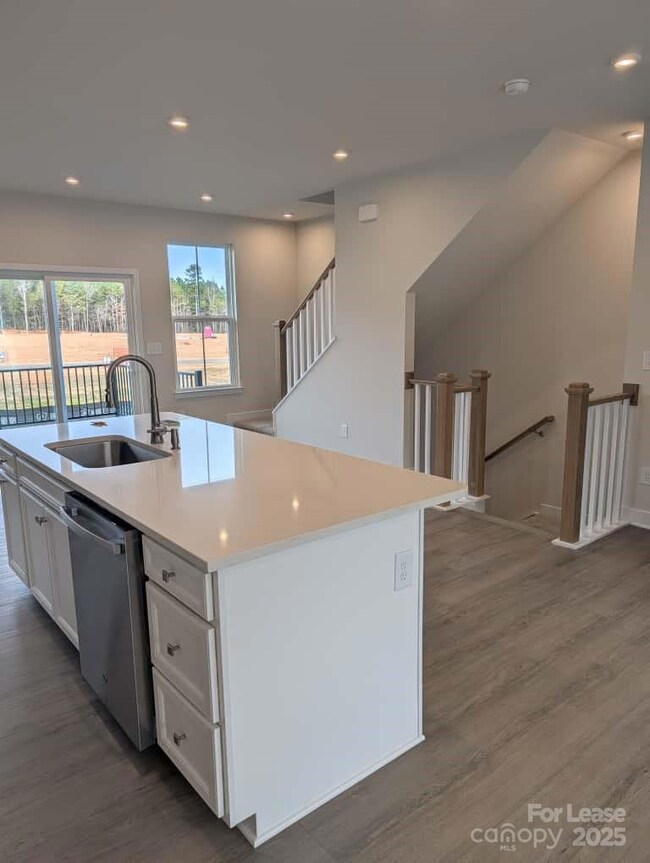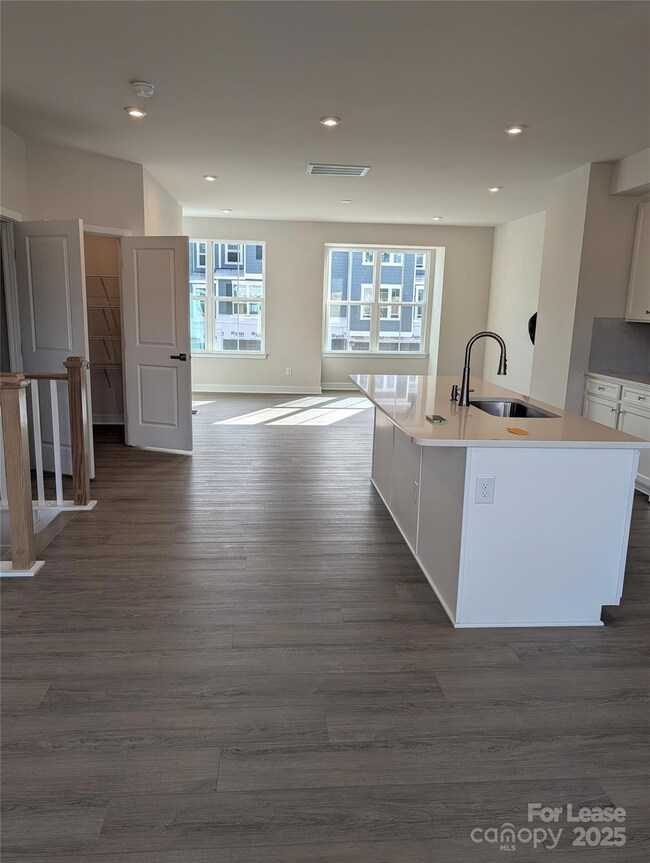5032 Grain Orchard Rd Indian Trail, NC 28079
Highlights
- Clubhouse
- Community Pool
- Walk-In Pantry
- Indian Trail Elementary School Rated A
- Indoor Game Court
- Walk-In Closet
About This Home
Brand-new-3 -story townhouse in Moore Farm-Available now! Built in 2025,this home offers 4 bedrooms,3.5 baths and 2 car Garage.1 st floor: guest suite with full bath and garage access. Second floor: Spacious living room, open kitchen , breakfast nook, dining area with deck access and half bath ,2nd floor features LVP floor for easy maintenance, kitchen Features white cabinets, quartz counters, stainless steel appliance and gas range with hood. Third floor: primary suite with walk-in closet and ensuite bath,2 bedrooms, full bath and laundry. Minimum 1 yr lease, no short term rentals. Occupants 18 + must fill out the Applications for Credit & background check.
Listing Agent
Eesha Realty LLC Brokerage Email: anamurthy12@gmail.com License #329437 Listed on: 11/15/2025
Townhouse Details
Home Type
- Townhome
Year Built
- Built in 2025
Parking
- 2 Car Garage
- 2 Open Parking Spaces
Home Design
- Entry on the 1st floor
Interior Spaces
- 3-Story Property
Kitchen
- Walk-In Pantry
- Kitchen Island
Bedrooms and Bathrooms
- 4 Bedrooms
- Walk-In Closet
Schools
- Indian Trail Elementary School
- Sun Valley Middle School
- Sun Valley High School
Listing and Financial Details
- Security Deposit $2,490
- Property Available on 11/15/25
- Tenant pays for all utilities
- 12-Month Minimum Lease Term
Community Details
Overview
- Property has a Home Owners Association
- Moore Farm Subdivision
Amenities
- Picnic Area
- Clubhouse
Recreation
- Indoor Game Court
- Community Playground
- Community Pool
Map
Source: Canopy MLS (Canopy Realtor® Association)
MLS Number: 4322180
- 2008 Nettle Bank Rd Unit 3295
- 5043 Grain Orchard Rd
- 5043 Grain Orchard Rd Unit 3027E
- 5033 Grain Orchard Rd Unit 3026C
- 1087 Bracken Hill Rd Unit 3017B
- 1091 Bracken Hill Rd Unit 3017A
- 1724 Dennis Austin Ln
- Overture Plan at Moore Farm - Townhomes
- Serenade Quick Move-In Homes Plan at Moore Farm - Townhomes
- Tempo Plan at Moore Farm - Townhomes
- 5065 Grain Orchard Rd
- 1813 Ab Moore Jr Dr Unit 3239
- 2007 Trout Brook Rd Unit 3226
- 1010 Nettle Bank Rd Unit 3303
- Palladio Ranch Plan at Moore Farm - Single Family
- Lehigh Plan at Moore Farm - Single Family
- Hudson Plan at Moore Farm - Single Family
- York Plan at Moore Farm - Single Family
- Palladio 2 Story Plan at Moore Farm - Single Family
- Seneca Plan at Moore Farm - Single Family
- 1001 Finley Ct
- 1002 Finley Ct
- 3001 Secret Garden Ct
- 3013 Corrona Ln
- 1015 Farmingham Ln
- 4003 Semmes Ln
- 3009 Semmes Ln
- 5607 Fulton Ridge Dr
- 3007 Linstead Dr
- 7537 Sparkleberry Dr
- 1147 Livengood Way
- 1143 Livengood Way
- 1164 Livengood Way
- 1160 Livengood Way
- 1139 Livengood Way
- 1144 Livengood Way
- 6505 Afterglow Dr
- 5525 Rogers Rd
- 1056 Mapletree Ln
- 5411 W B Wilkerson Dr
