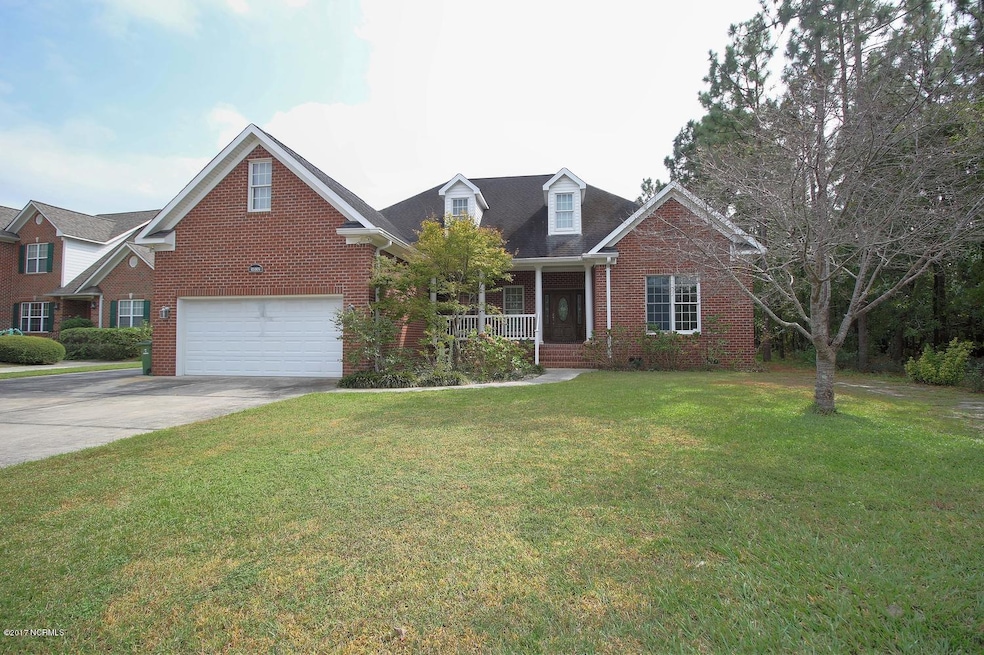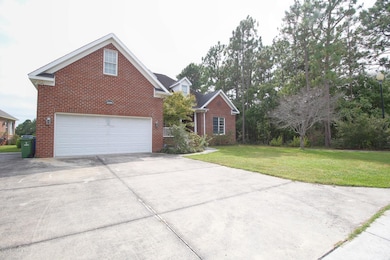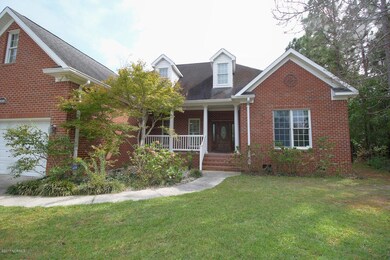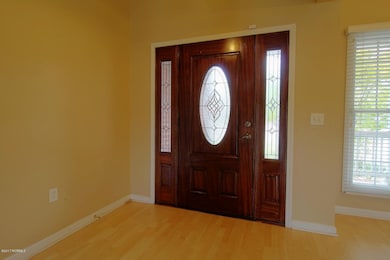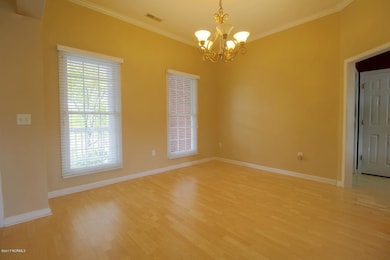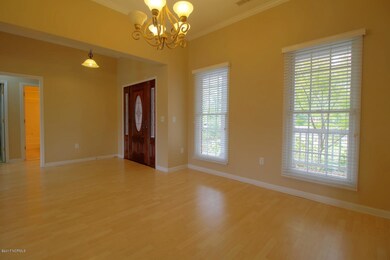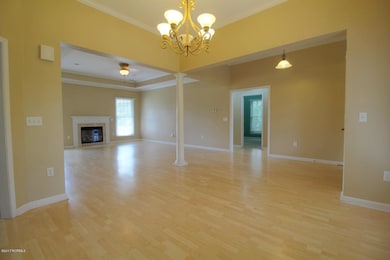
5032 Holly Tree Rd Wilmington, NC 28409
Holly Tree NeighborhoodEstimated Value: $608,146 - $675,000
Highlights
- Pond View
- 0.49 Acre Lot
- Attic
- Holly Tree Elementary School Rated A-
- Main Floor Primary Bedroom
- 1 Fireplace
About This Home
As of December 2017All brick ranch in desirable hoggard district and walking distance to holly tree elementary. Home is located off holly tree road on eyebrow street. Central convenient location with beautiful pond views off rear porch. Open floorplan, granite in kitchen with gas stainless range/oven and breakfast nook. Split bedroom plan, master w/trey ceiling, walk-in closet, his/her vanities and separate shower & tub. Bonus room with half bath. Huge walk-in attic, spacious 2-car garage with work bench and cabinet storage. .49 of an acre lot. Newly painted kitchen, bath and all bedrooms/bonus.
Last Agent to Sell the Property
Intracoastal Realty Corp License #144482 Listed on: 10/05/2017

Home Details
Home Type
- Single Family
Est. Annual Taxes
- $3,697
Year Built
- Built in 2004
Lot Details
- 0.49 Acre Lot
- Lot Dimensions are 82x280x66x288
- Fenced Yard
- Property is zoned R-15
Home Design
- Brick Exterior Construction
- Wood Frame Construction
- Shingle Roof
- Stick Built Home
Interior Spaces
- 2,384 Sq Ft Home
- 2-Story Property
- Tray Ceiling
- Ceiling height of 9 feet or more
- Ceiling Fan
- 1 Fireplace
- Blinds
- Living Room
- Formal Dining Room
- Bonus Room
- Pond Views
Kitchen
- Breakfast Area or Nook
- Gas Oven
- Built-In Microwave
- Dishwasher
- Disposal
Flooring
- Carpet
- Laminate
- Tile
Bedrooms and Bathrooms
- 4 Bedrooms
- Primary Bedroom on Main
- Walk-In Closet
- Walk-in Shower
Laundry
- Laundry Room
- Washer and Dryer Hookup
Attic
- Storage In Attic
- Partially Finished Attic
Basement
- Partial Basement
- Crawl Space
Parking
- 2 Car Attached Garage
- Off-Street Parking
Outdoor Features
- Porch
Utilities
- Forced Air Heating and Cooling System
- Heat Pump System
- Electric Water Heater
Community Details
- No Home Owners Association
- Holly Downs Subdivision
Listing and Financial Details
- Assessor Parcel Number R06120-001-045-000
Ownership History
Purchase Details
Purchase Details
Purchase Details
Purchase Details
Purchase Details
Similar Homes in Wilmington, NC
Home Values in the Area
Average Home Value in this Area
Purchase History
| Date | Buyer | Sale Price | Title Company |
|---|---|---|---|
| Bell David | $300,000 | None Available | |
| Amin Pranit B | $416,000 | None Available | |
| Earle Jonathan A Tiffany B | $54,000 | -- | |
| Wilmington City Of | -- | -- | |
| C & E Developers Inc | $80,000 | -- |
Mortgage History
| Date | Status | Borrower | Loan Amount |
|---|---|---|---|
| Previous Owner | Amin Manisha Pranit | $273,000 | |
| Previous Owner | Earle Jonathan Allen | $40,000 |
Property History
| Date | Event | Price | Change | Sq Ft Price |
|---|---|---|---|---|
| 12/22/2017 12/22/17 | Sold | $300,000 | -9.1% | $126 / Sq Ft |
| 12/13/2017 12/13/17 | Pending | -- | -- | -- |
| 10/05/2017 10/05/17 | For Sale | $329,900 | -- | $138 / Sq Ft |
Tax History Compared to Growth
Tax History
| Year | Tax Paid | Tax Assessment Tax Assessment Total Assessment is a certain percentage of the fair market value that is determined by local assessors to be the total taxable value of land and additions on the property. | Land | Improvement |
|---|---|---|---|---|
| 2023 | $3,654 | $420,000 | $91,100 | $328,900 |
| 2022 | $3,570 | $420,000 | $91,100 | $328,900 |
| 2021 | $3,594 | $420,000 | $91,100 | $328,900 |
| 2020 | $3,692 | $350,500 | $85,500 | $265,000 |
| 2019 | $3,692 | $350,500 | $85,500 | $265,000 |
| 2018 | $3,692 | $350,500 | $85,500 | $265,000 |
| 2017 | $3,692 | $350,500 | $85,500 | $265,000 |
| 2016 | $3,697 | $333,700 | $85,500 | $248,200 |
| 2015 | $3,534 | $333,700 | $85,500 | $248,200 |
| 2014 | $3,384 | $333,700 | $85,500 | $248,200 |
Agents Affiliated with this Home
-
Joy Morgan

Seller's Agent in 2017
Joy Morgan
Intracoastal Realty Corp
(910) 540-6020
91 Total Sales
-
Jennifer Bullock

Buyer's Agent in 2017
Jennifer Bullock
RE/MAX
(910) 512-4080
474 Total Sales
-
Sloan Reese

Buyer Co-Listing Agent in 2017
Sloan Reese
Coastal Properties
50 Total Sales
Map
Source: Hive MLS
MLS Number: 100085072
APN: R06120-001-045-000
- 5017 Whitner Dr
- 322 Lancaster Rd
- 2500 Greenwell Ct
- 4915 Whitner Dr
- 4820 Whitner Dr
- 5001 Hewletts Run Unit 2
- 921 Greenhowe Dr
- 3208 Shadow Ct
- 914 Greenhowe Dr
- 3228 Red Berry Dr
- 4 Pinewood Cir
- 221 Quail Ridge Rd
- 5134 Greenville Loop Rd Unit D
- 4575 Holly Tree Rd
- 3209 S College Rd
- 3301 Kirby Smith Dr
- 5908 Turnstone Ct
- 1120 Beasley Rd
- 3415 Sparrow Hawk Ct
- 3421 Bethel Rd
- 5032 Holly Tree Rd
- 5036 Holly Tree Rd
- 5024 Holly Tree Rd
- 5044 Holly Tree Rd
- 5020 Holly Tree Rd
- 5052 Whitner Dr
- 5048 Whitner Rd
- 5052 Whitner Rd
- 5044 Whitner Rd
- 5040 Whitner Dr
- 5040 Whitner Rd
- 5056 Whitner Rd
- 5036 Whitner Rd
- 5036 Whitner Dr
- 3006 Wingpointe Place
- 5032 Whitner Rd
- 5060 Whitner Rd
- 5032 Whitner Dr
- 5028 Whitner Rd
- 5014 Holly Tree Rd
