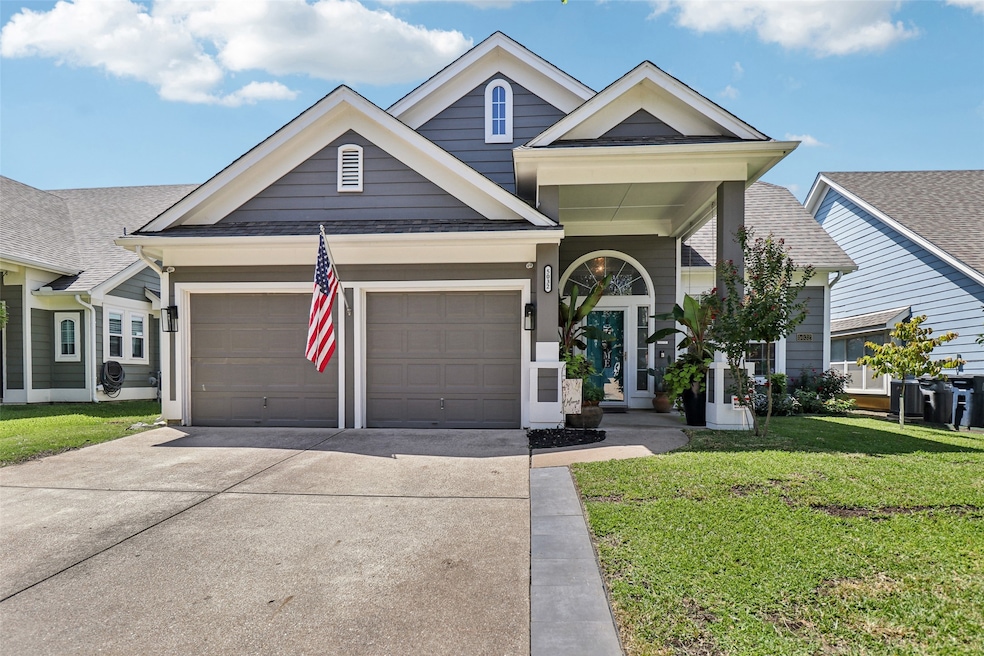5032 Keating St Fort Worth, TX 76244
Heritage NeighborhoodEstimated payment $2,505/month
Highlights
- Fitness Center
- Clubhouse
- Outdoor Living Area
- Lone Star Elementary School Rated A
- Wood Flooring
- Community Pool
About This Home
Search the address in You tube to see a walkthrough video of this charming Cape Cod-style home offers 4 bedroom or even 5 spacious bedrooms and 2,238 square feet of thoughtfully designed living space, nestled on a quiet interior lot in the highly sought-after Heritage community. Inside, you'll find stylish upgrades including sleek kitchen appliances, warm wood floors, and a welcoming backyard patio perfect for outdoor dining or relaxing. The home feeds into the award-winning Keller Independent School District and is ideally located just minutes from all the shopping, dining, and entertainment at Presidio Junction and Alliance Town Center. Heritage residents enjoy access to top-tier amenities like a community water park, miles of scenic jogging and biking trails, and family-friendly parks. With timeless curb appeal, modern updates, and a location that blends convenience with comfort, this home has it all!
Listing Agent
Real Broker, LLC Brokerage Phone: 817-343-6084 License #0556725 Listed on: 07/16/2025

Home Details
Home Type
- Single Family
Year Built
- Built in 2004
Lot Details
- 5,663 Sq Ft Lot
- Vinyl Fence
- Interior Lot
- Few Trees
HOA Fees
- $38 Monthly HOA Fees
Parking
- 2 Car Attached Garage
- Garage Door Opener
- Driveway
Home Design
- Slab Foundation
- Composition Roof
- Wood Siding
- Concrete Siding
- Vinyl Siding
Interior Spaces
- 2,238 Sq Ft Home
- 2-Story Property
- Wired For Sound
- Ceiling Fan
- Decorative Lighting
- Gas Log Fireplace
- Window Treatments
- Attic Fan
Kitchen
- Eat-In Kitchen
- Gas Oven
- Gas Cooktop
- Dishwasher
- Disposal
Flooring
- Wood
- Carpet
- Ceramic Tile
Bedrooms and Bathrooms
- 4 Bedrooms
Home Security
- Home Security System
- Security Lights
- Fire and Smoke Detector
Outdoor Features
- Outdoor Living Area
Schools
- Lonestar Elementary School
- Central High School
Utilities
- Roof Turbine
- Central Heating and Cooling System
- Heating System Uses Natural Gas
- Vented Exhaust Fan
- High Speed Internet
- Cable TV Available
Listing and Financial Details
- Legal Lot and Block 9 / 74
- Assessor Parcel Number 40366510
Community Details
Overview
- Association fees include all facilities, ground maintenance
- Castle Management Association
- Heritage Add Subdivision
Amenities
- Clubhouse
Recreation
- Community Playground
- Fitness Center
- Community Pool
- Trails
Map
Home Values in the Area
Average Home Value in this Area
Property History
| Date | Event | Price | Change | Sq Ft Price |
|---|---|---|---|---|
| 09/07/2025 09/07/25 | Price Changed | $389,999 | -2.5% | $174 / Sq Ft |
| 08/21/2025 08/21/25 | Price Changed | $400,000 | -4.7% | $179 / Sq Ft |
| 07/16/2025 07/16/25 | For Sale | $419,900 | -- | $188 / Sq Ft |
Source: North Texas Real Estate Information Systems (NTREIS)
MLS Number: 20999728
APN: 17781C-74-9
- 9420 Shields St
- 5048 Exposition Way
- 9149 Odeum Dr
- 5201 Emmeryville Ln
- 9629 Croswell St
- 4960 Obrien Way
- 9100 Odeum Dr
- 9144 Hawley Dr
- 9724 Croswell St
- 9101 Saratoga Rd
- 9105 Hawley Dr
- 5333 Emmeryville Ln
- 5037 Bomford Dr
- 5024 Bomford Dr
- 5044 Bomford Dr
- 9829 Broiles Ln
- 8936 Belvedere Dr
- 8961 Riscky Trail
- 9004 Mcfarland Way
- 9020 Steiner St
- 5100 Meyers Ln
- 4921 Giordano Way
- 5033 Bomford Dr
- 4840 Van Zandt Dr
- 9105 Delano Ct
- 5505 Camarillo Dr
- 9609 Sam Bass Trail
- 5028 Raymond Dr
- 9032 Napa Valley Trail
- 10001 Thurman Rd
- 5425 Shiver Rd
- 5148 Senator Dr
- 8821 Stirrup Way
- 8801 Chaps Ave
- 4940 Diamond Trace Trail
- 4855 Diamond Trace Trail
- 10016 Saint James St
- 5021 Gadsden Ave
- 9136 Whistlewood Dr
- 8748 Maple Ridge Trail






