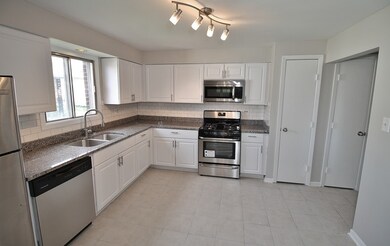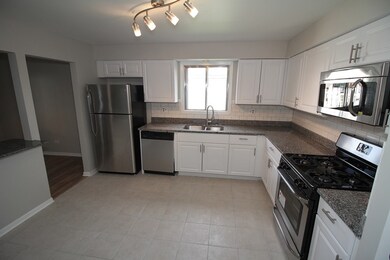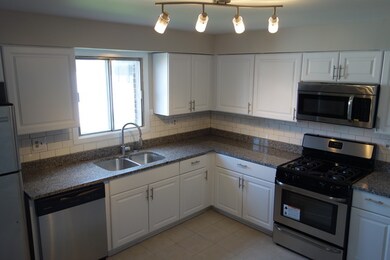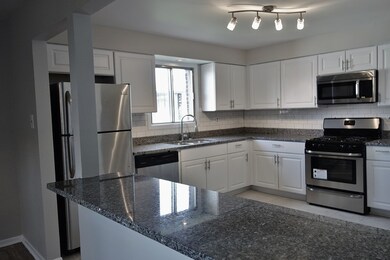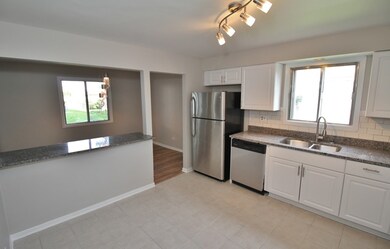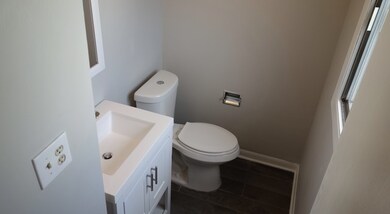
About This Home
As of January 2025This immaculate 2 Bed 1.5 Bath condo has been completely remodeled with high end finishes. A chefs dream in the luxury kitchen with new white cabinets, beautiful granite countertops, stone backsplash, and all new stainless steel appliances. Luxury meets practicality with a washer and dryer in unit. HOA dues includes Water, Common Insurance, Exterior Maintenance, Lawn Care, Snow Removal and much much more! Close to shopping, highway, and features great schools!
Last Agent to Sell the Property
Keller Williams Preferred Rlty License #475128449 Listed on: 09/01/2016

Property Details
Home Type
- Condominium
Est. Annual Taxes
- $1,442
Year Built
- 1979
HOA Fees
- $223 per month
Parking
- Attached Garage
- Parking Available
- Parking Included in Price
- Garage Is Owned
Home Design
- Brick Exterior Construction
Kitchen
- Oven or Range
- Microwave
- Dishwasher
Laundry
- Dryer
- Washer
Utilities
- Forced Air Heating and Cooling System
Community Details
- Pets Allowed
Listing and Financial Details
- $2,550 Seller Concession
Ownership History
Purchase Details
Home Financials for this Owner
Home Financials are based on the most recent Mortgage that was taken out on this home.Purchase Details
Home Financials for this Owner
Home Financials are based on the most recent Mortgage that was taken out on this home.Purchase Details
Home Financials for this Owner
Home Financials are based on the most recent Mortgage that was taken out on this home.Purchase Details
Purchase Details
Home Financials for this Owner
Home Financials are based on the most recent Mortgage that was taken out on this home.Purchase Details
Home Financials for this Owner
Home Financials are based on the most recent Mortgage that was taken out on this home.Purchase Details
Similar Homes in Alsip, IL
Home Values in the Area
Average Home Value in this Area
Purchase History
| Date | Type | Sale Price | Title Company |
|---|---|---|---|
| Warranty Deed | $215,000 | None Listed On Document | |
| Warranty Deed | $85,000 | Attorney | |
| Special Warranty Deed | -- | Attorney | |
| Deed | -- | None Available | |
| Warranty Deed | $100,000 | -- | |
| Trustee Deed | $90,000 | -- | |
| Warranty Deed | -- | -- |
Mortgage History
| Date | Status | Loan Amount | Loan Type |
|---|---|---|---|
| Previous Owner | $158,025 | New Conventional | |
| Previous Owner | $76,500 | New Conventional | |
| Previous Owner | $50,000 | Stand Alone First | |
| Previous Owner | $67,803 | New Conventional | |
| Previous Owner | $90,000 | No Value Available | |
| Previous Owner | $88,400 | FHA |
Property History
| Date | Event | Price | Change | Sq Ft Price |
|---|---|---|---|---|
| 01/21/2025 01/21/25 | Sold | $215,000 | -2.2% | $172 / Sq Ft |
| 12/17/2024 12/17/24 | Pending | -- | -- | -- |
| 11/27/2024 11/27/24 | For Sale | $219,900 | +158.7% | $176 / Sq Ft |
| 12/13/2016 12/13/16 | Sold | $85,000 | 0.0% | $71 / Sq Ft |
| 09/27/2016 09/27/16 | Pending | -- | -- | -- |
| 09/21/2016 09/21/16 | Price Changed | $85,000 | -5.6% | $71 / Sq Ft |
| 09/15/2016 09/15/16 | Price Changed | $90,000 | -10.0% | $75 / Sq Ft |
| 09/01/2016 09/01/16 | For Sale | $100,000 | -- | $83 / Sq Ft |
Tax History Compared to Growth
Tax History
| Year | Tax Paid | Tax Assessment Tax Assessment Total Assessment is a certain percentage of the fair market value that is determined by local assessors to be the total taxable value of land and additions on the property. | Land | Improvement |
|---|---|---|---|---|
| 2024 | $1,442 | $14,211 | $2,073 | $12,138 |
| 2023 | $1,442 | $14,211 | $2,073 | $12,138 |
| 2022 | $1,442 | $7,010 | $2,369 | $4,641 |
| 2021 | $1,406 | $7,010 | $2,369 | $4,641 |
| 2020 | $1,476 | $7,010 | $2,369 | $4,641 |
| 2019 | $1,477 | $7,199 | $2,147 | $5,052 |
| 2018 | $1,419 | $7,199 | $2,147 | $5,052 |
| 2017 | $2,734 | $7,199 | $2,147 | $5,052 |
| 2016 | $2,145 | $8,029 | $1,776 | $6,253 |
| 2015 | $2,079 | $8,029 | $1,776 | $6,253 |
| 2014 | $1,840 | $7,040 | $1,776 | $5,264 |
| 2013 | $2,295 | $9,314 | $1,776 | $7,538 |
Agents Affiliated with this Home
-
Joanna Lewkowicz

Seller's Agent in 2025
Joanna Lewkowicz
Boutique Home Realty
(708) 942-8181
3 in this area
232 Total Sales
-
J
Buyer's Agent in 2025
Jeffrey Kaminski
Redfin Corporation
(224) 699-5002
-
Frank Montro

Seller's Agent in 2016
Frank Montro
Keller Williams Preferred Rlty
(708) 479-3300
2 in this area
1,119 Total Sales
-
Agata Wrzesinski

Buyer's Agent in 2016
Agata Wrzesinski
United Real Estate Elite
(708) 415-1510
4 Total Sales
Map
Source: Midwest Real Estate Data (MRED)
MLS Number: MRD09331545
APN: 24-28-210-048-1018
- 5024 W 122nd St Unit 2B
- 5023 W 119th St
- 4833 W 123rd Place
- 12147 S Cicero Ave
- 12230 S Mcdaniels St
- 11906 S Cicero Ave
- 5137 W 118th St
- 15618 S Lavergne Ave
- 11614 S Leclaire Ave
- 4525 W 125th St
- 4412 W Mulberry Dr
- 12741 S La Crosse Ave Unit 3A
- 12620 S Alpine Dr Unit 8
- 12409 S 44th Ct
- 12801 W Playfield Dr
- 12809 W Playfield Dr
- 12026 S Kildare Ave Unit 15
- 5249 W Mint Julip Dr Unit 5249
- 4305 W Termunde Dr Unit 4305
- 12812 W Playfield Dr

