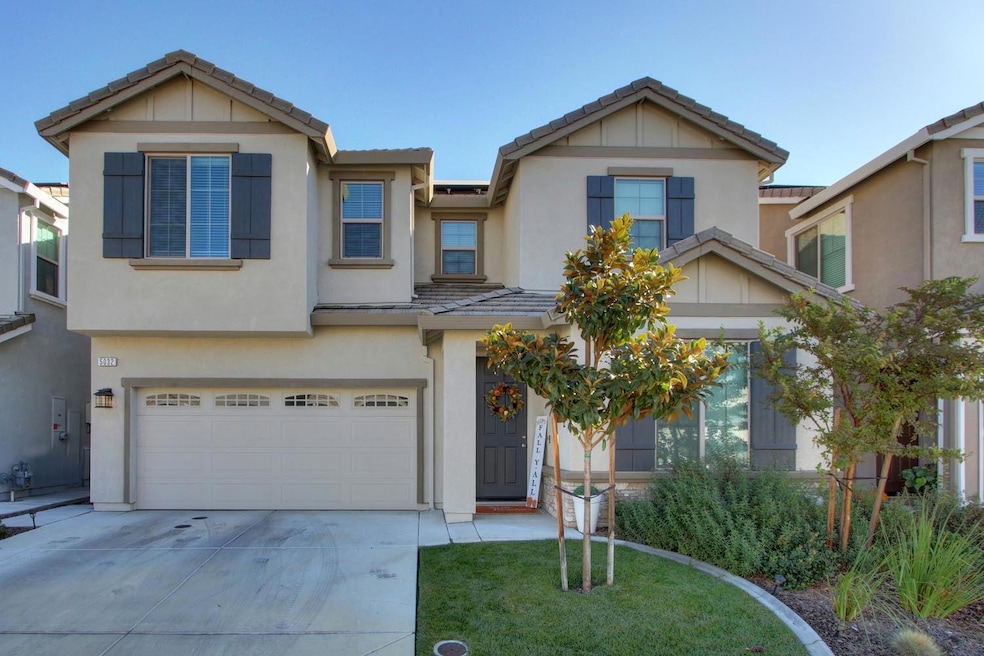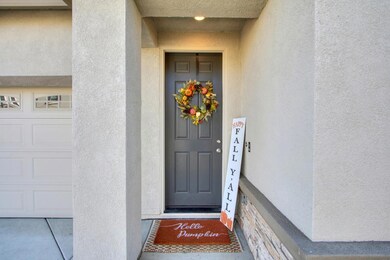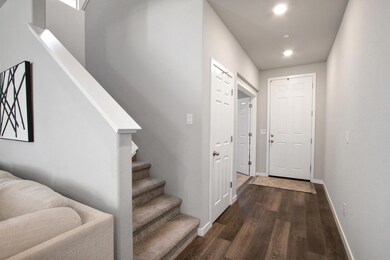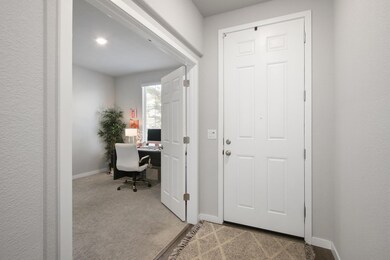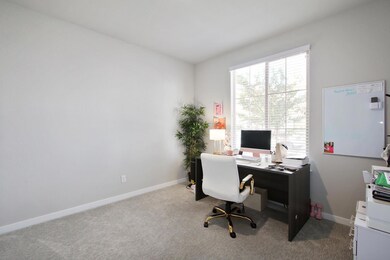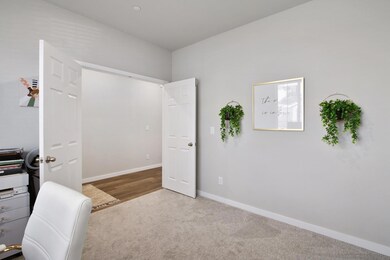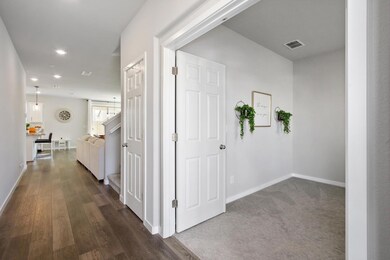5032 Whirlabout St Roseville, CA 95747
Market Side NeighborhoodEstimated payment $4,068/month
Highlights
- Sitting Area In Primary Bedroom
- Green Roof
- Loft
- Center High School Rated A-
- Contemporary Architecture
- Great Room
About This Home
Welcome to 5032 Whirlabout in beautiful West Roseville!!! This gorgeous JMC home has a functional & flexible floor plan. This home features 2492 square feet with 4 bedrooms + 3 full baths + dedicated office + large upstairs loft + covered patio + builder installed solar that is owned!! This light & airy floor plan with a contemporary color palate boasts laminate flooring + white cabinets + neutral carpets throughout. The home office with a double door entry is perfectly situated for private meetings. The great room is spacious and blends with the expansive dining space and gourmet kitchen. The chef's kitchen features white cabinets w/black hardware + granite counters + island for entertaining + walk-in pantry + stainless steel appliances + a counter depth beautiful refrigerator. A remote downstairs bedroom & full bath is tucked away privately behind the kitchen. The upstairs features a large laundry with washer & dryer + unlimited storage shelving/cabinets + large loft + Owner's suite + two additional bedrooms + full bathroom. The owner's suite is fantastic w/ separate vanities + shower + linen closet + TWO expansive walk-in closet. The backyard with a covered patio is ready for the landscape architect to begin designing!!
Home Details
Home Type
- Single Family
Est. Annual Taxes
- $10,245
Year Built
- Built in 2021
Lot Details
- 3,598 Sq Ft Lot
- Wood Fence
- Landscaped
- Front Yard Sprinklers
- Property is zoned R054
Parking
- 2 Car Garage
- Front Facing Garage
- Garage Door Opener
Home Design
- Contemporary Architecture
- Planned Development
- Slab Foundation
- Tile Roof
- Stucco
Interior Spaces
- 2,492 Sq Ft Home
- 2-Story Property
- Ceiling Fan
- Double Pane Windows
- Great Room
- Open Floorplan
- Formal Dining Room
- Home Office
- Loft
- Bonus Room
Kitchen
- Breakfast Bar
- Walk-In Pantry
- Self-Cleaning Oven
- Free-Standing Gas Range
- Microwave
- Ice Maker
- Dishwasher
- Kitchen Island
- Granite Countertops
- Disposal
Flooring
- Carpet
- Laminate
Bedrooms and Bathrooms
- 4 Bedrooms
- Sitting Area In Primary Bedroom
- Main Floor Bedroom
- Primary Bedroom Upstairs
- Walk-In Closet
- 3 Full Bathrooms
- Stone Bathroom Countertops
- Secondary Bathroom Double Sinks
- Low Flow Toliet
- Bathtub with Shower
- Separate Shower
- Low Flow Shower
Laundry
- Laundry Room
- Laundry on upper level
- Dryer
- Washer
- Laundry Cabinets
- 220 Volts In Laundry
Home Security
- Video Cameras
- Carbon Monoxide Detectors
- Fire and Smoke Detector
Eco-Friendly Details
- Green Roof
- Energy-Efficient Appliances
- Energy-Efficient Lighting
- Energy-Efficient Insulation
- Energy-Efficient Thermostat
- Pre-Wired For Photovoltaic Solar
Outdoor Features
- Covered Patio or Porch
Utilities
- Cooling System Powered By Renewable Energy
- Zoned Heating and Cooling System
- ENERGY STAR Qualified Water Heater
- Gas Water Heater
- Sewer in Street
- Cable TV Available
Community Details
- No Home Owners Association
- Built by JMC Homes
- Sierra Vista Village Subdivision
Listing and Financial Details
- Assessor Parcel Number 498-130-052-000
Map
Home Values in the Area
Average Home Value in this Area
Tax History
| Year | Tax Paid | Tax Assessment Tax Assessment Total Assessment is a certain percentage of the fair market value that is determined by local assessors to be the total taxable value of land and additions on the property. | Land | Improvement |
|---|---|---|---|---|
| 2025 | $10,245 | $650,000 | $133,000 | $517,000 |
| 2023 | $10,245 | $632,000 | $129,300 | $502,700 |
| 2022 | $4,167 | $147,736 | $14,736 | $133,000 |
| 2021 | $2,167 | $14,448 | $14,448 | $0 |
Property History
| Date | Event | Price | List to Sale | Price per Sq Ft |
|---|---|---|---|---|
| 11/17/2025 11/17/25 | For Sale | $609,900 | -- | $245 / Sq Ft |
Purchase History
| Date | Type | Sale Price | Title Company |
|---|---|---|---|
| Grant Deed | $660,000 | Old Republic Title |
Mortgage History
| Date | Status | Loan Amount | Loan Type |
|---|---|---|---|
| Open | $648,035 | FHA |
Source: MetroList
MLS Number: 225144868
APN: 498-130-052
- 3017 Checkerspot St
- 609 Tortugas Place
- 2385 Longmire Loop
- 701 White Sands Place
- 2424 Longmire Loop
- 1504 Plan at Inspiration Village at Sierra Vista
- 2432 Longmire Loop
- 1834 Plan at Inspiration Village at Sierra Vista
- 1343 Plan at Inspiration Village at Sierra Vista
- 2054 Plan at Inspiration Village at Sierra Vista
- 2048 Longmire Loop
- 3064 Bramblewood Way
- 2024 Longmire Loop
- Dahlia Plan at Summerfield at Sierra Vista
- Peony Plan at Summerfield at Sierra Vista
- Lupine Plan at Summerfield at Sierra Vista
- Lily Plan at Summerfield at Sierra Vista
- Marigold Plan at Summerfield at Sierra Vista
- 7169 Great Copper St
- 1184 Gunnison Dr
- 5009 Creekhollow Way
- 4081 Gunnar Dr
- 4040 Swing Way
- 2124 Pleasant Grove Blvd
- 5225 Fandango Loop
- 8333 Evans Tree Dr S
- 1890 Junction Blvd
- 1715 Pleasant Grove Blvd
- 1168 Caraballo Dr
- 8215 Roseville Blvd
- 4040 Rose Creek Rd
- 3200-3200 Pleasant Grove Blvd
- 8622 Aspen Ridge Ct
- 1900 Blue Oaks Blvd
- 4648 Winter Oak Way
- 2700 N Hayden Pkwy
- 2000 Rydal Cir
- 8434 Walerga Rd
- 2801 N Hayden Pkwy
- 8303 Walerga Rd
