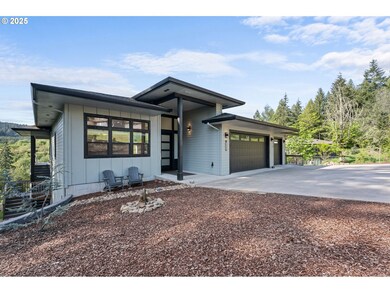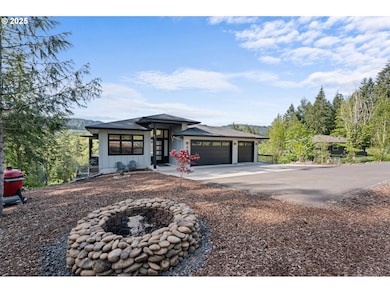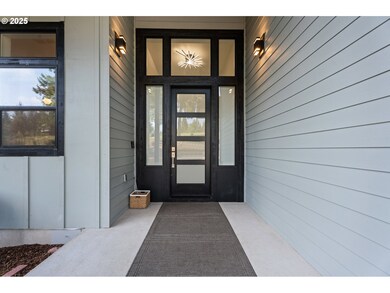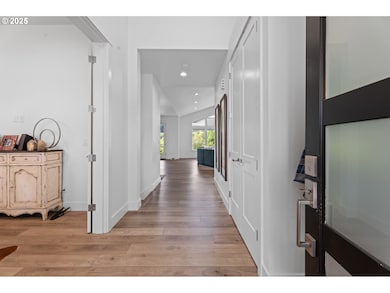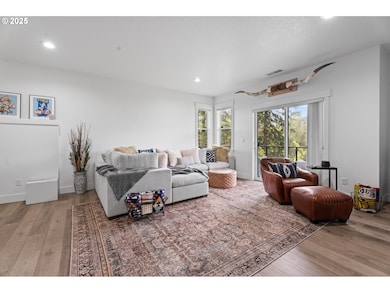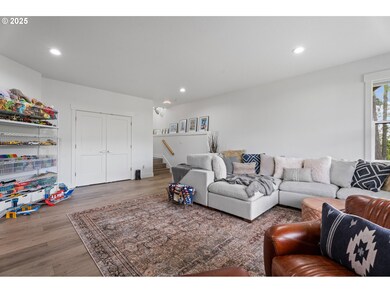50322 Briarwood Ct Scappoose, OR 97056
Estimated payment $4,988/month
Highlights
- View of Trees or Woods
- Contemporary Architecture
- Private Yard
- Covered Deck
- 1 Fireplace
- Den
About This Home
Discover privacy, comfort, and true PNW living in this beautifully maintained Briarwood retreat. Tucked at the end of a quiet cul-de-sac on nearly an acre, this home offers forest views, wildlife, and year-round tranquility—while still being just 30 minutes from Portland, Hillsboro, Beaverton, and St. Johns.Step inside to an inviting open-concept main level with tall ceilings, oversized windows, and luxury vinyl flooring. The gourmet kitchen flows effortlessly into the dining and living areas, creating a warm and functional space for entertaining or everyday living. A large deck extends the main level outdoors, offering peaceful views and room to relax or host.The main-level primary suite features a walk-in closet, private en-suite, and calming natural scenery. A versatile den on this floor can serve as a 4th bedroom, home office, or cozy flex space.The daylight lower level is perfect for additional living with two bedrooms, a full bath, and a spacious bonus room with direct backyard access—ideal for guests, a media room, fitness area, or multigenerational living.Additional features include:• 3-car garage with excellent storage• Smart, functional floor plan with great separation of space• Expansive deck and peaceful backyard for outdoor living• Nearly an acre of private, low-maintenance natural landscapeHomes in Briarwood rarely come available—especially those offering this level of privacy, size, and setting. Don’t miss the chance to make this serene retreat your next home. Schedule your showing today.
Home Details
Home Type
- Single Family
Est. Annual Taxes
- $6,355
Year Built
- Built in 2019
Lot Details
- Gentle Sloping Lot
- Private Yard
Parking
- 3 Car Attached Garage
- Garage on Main Level
- Driveway
Property Views
- Woods
- Territorial
Home Design
- Contemporary Architecture
- Composition Roof
- Cement Siding
- Stone Siding
- Concrete Perimeter Foundation
Interior Spaces
- 2,612 Sq Ft Home
- 2-Story Property
- 1 Fireplace
- Double Pane Windows
- Vinyl Clad Windows
- Family Room
- Living Room
- Dining Room
- Den
- Finished Basement
- Natural lighting in basement
- Microwave
Bedrooms and Bathrooms
- 3 Bedrooms
Accessible Home Design
- Accessibility Features
Outdoor Features
- Covered Deck
- Porch
Schools
- Grant Watts Elementary School
- Scappoose Middle School
- Scappoose High School
Utilities
- Cooling Available
- 90% Forced Air Heating System
- Heat Pump System
- Electric Water Heater
- Septic Tank
Community Details
- Property has a Home Owners Association
- Bluestone Association, Phone Number (503) 459-4370
Listing and Financial Details
- Assessor Parcel Number 6613
Map
Home Values in the Area
Average Home Value in this Area
Tax History
| Year | Tax Paid | Tax Assessment Tax Assessment Total Assessment is a certain percentage of the fair market value that is determined by local assessors to be the total taxable value of land and additions on the property. | Land | Improvement |
|---|---|---|---|---|
| 2025 | $6,544 | $488,440 | $158,080 | $330,360 |
| 2024 | $6,355 | $474,220 | $153,470 | $320,750 |
| 2023 | $6,327 | $460,410 | $155,210 | $305,200 |
| 2022 | $6,043 | $447,000 | $149,680 | $297,320 |
| 2021 | $5,873 | $433,990 | $135,210 | $298,780 |
| 2020 | $2,584 | $199,220 | $129,980 | $69,240 |
| 2019 | $941 | $89,270 | $89,270 | $0 |
| 2018 | $916 | $86,670 | $86,670 | $0 |
| 2017 | $906 | $84,150 | $84,150 | $0 |
| 2016 | $927 | $81,700 | $81,700 | $0 |
| 2015 | $782 | $73,800 | $73,800 | $0 |
| 2014 | $718 | $67,090 | $67,090 | $0 |
Property History
| Date | Event | Price | List to Sale | Price per Sq Ft | Prior Sale |
|---|---|---|---|---|---|
| 11/26/2025 11/26/25 | Pending | -- | -- | -- | |
| 11/18/2025 11/18/25 | For Sale | $850,000 | +7.6% | $325 / Sq Ft | |
| 10/27/2023 10/27/23 | Sold | $790,000 | -3.1% | $302 / Sq Ft | View Prior Sale |
| 09/25/2023 09/25/23 | Pending | -- | -- | -- | |
| 08/26/2023 08/26/23 | For Sale | $815,000 | -- | $312 / Sq Ft |
Purchase History
| Date | Type | Sale Price | Title Company |
|---|---|---|---|
| Warranty Deed | $790,000 | Ticor Title | |
| Warranty Deed | $147,000 | Ticor Title Company Of Or | |
| Warranty Deed | $135,000 | Ticor Title |
Mortgage History
| Date | Status | Loan Amount | Loan Type |
|---|---|---|---|
| Open | $632,000 | New Conventional | |
| Previous Owner | $452,000 | New Conventional |
Source: Regional Multiple Listing Service (RMLS)
MLS Number: 717574082
APN: 0108032220310700000
- 4 Briarwood Dr Unit 4
- 24 Callahan
- 0 Callahan Unit 28 23508167
- 0 Callahan Unit 26 23220367
- 0 Callahan Unit 27
- 0 Hawthorne Unit 8 23537227
- 0 Hawthorne Unit 10 23372609
- 0 Hawthorne Unit 9 23026376
- 0 Hemlock Ave Unit 120247766
- 21400 NW Watson Rd
- 51475 Mountain View Rd
- Hillsdale Plan at Dutch Canyon
- Aubrey Plan at Dutch Canyon
- Carmichael Plan at Dutch Canyon
- Carlton Plan at Dutch Canyon
- 33281 Kammeyer Rd
- 51557 SW Em Watts Rd
- 33362 SW Rokin Way
- 33366 SW Rokin Way
- 33340 SW Rokin Way

