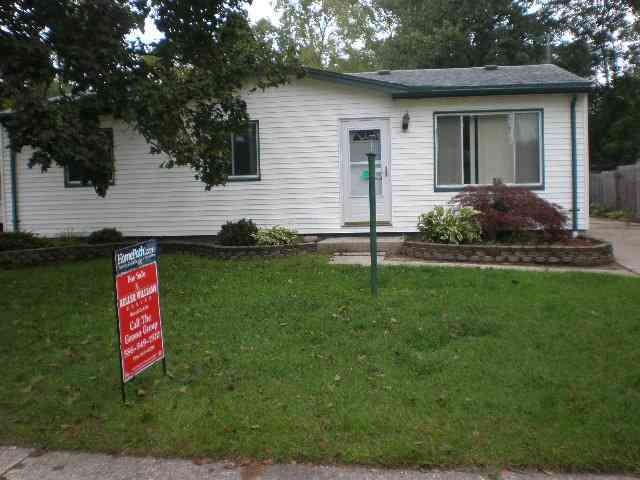
$295,000
- 3 Beds
- 1.5 Baths
- 1,540 Sq Ft
- 50534 Bower Dr
- Chesterfield, MI
Original-owner colonial offering space, comfort, and convenience! This well-maintained home features a generous living room and a cozy family room with fireplace, ideal for both entertaining and relaxing. Freshly painted throughout in neutral tones, ready for your personal touches. Enjoy the eat-in kitchen with an adjoining dining room that offers flexible space for everyday living or hosting.
Patricia Robinet KW Platinum
