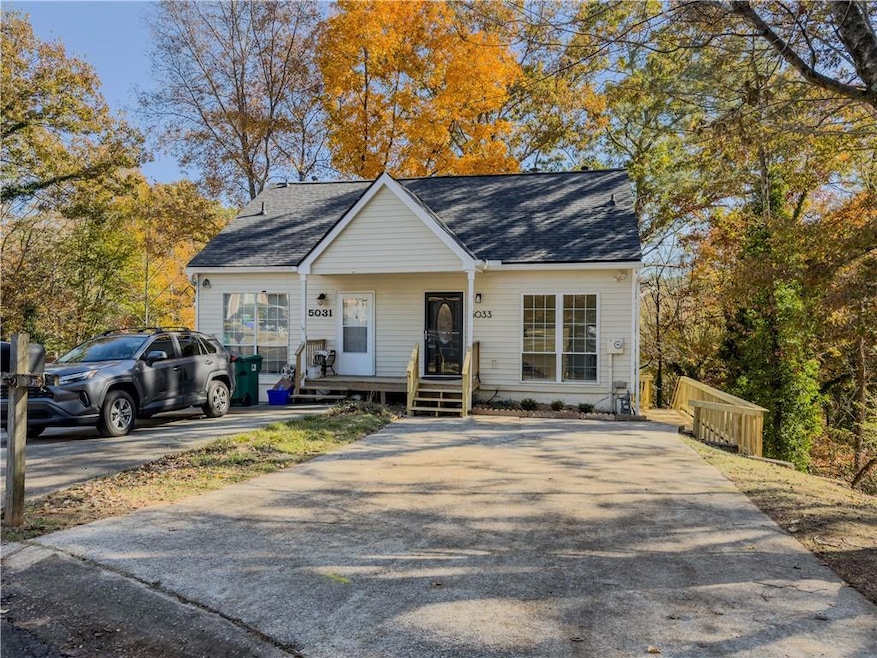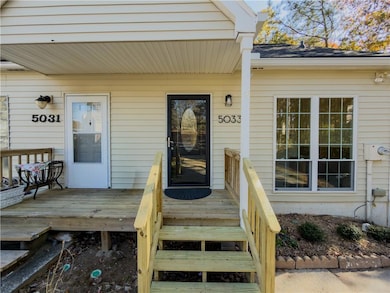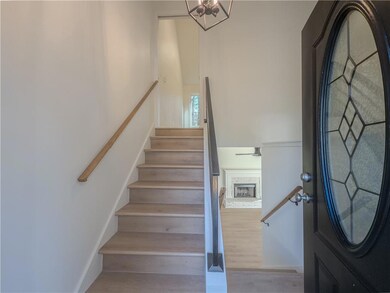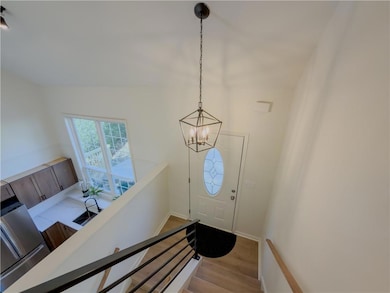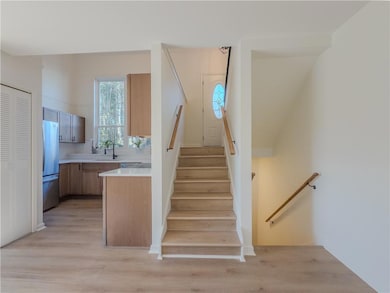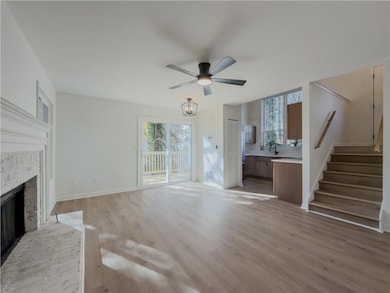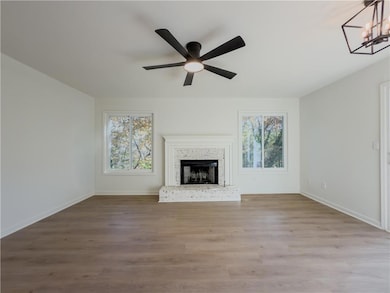5033 David Place SE Smyrna, GA 30082
Estimated payment $1,627/month
Highlights
- View of Trees or Woods
- Deck
- Wooded Lot
- Nickajack Elementary School Rated A-
- Creek On Lot
- Vaulted Ceiling
About This Home
Welcome home to this beautifully updated 2-bedroom, 2-bath townhome, perfectly situated just minutes from I-285, making your commute to The Battery at Truist Park, Downtown Atlanta, the Airport, and local shopping a breeze. Enjoy modern upgrades, peaceful surroundings, and unbeatable convenience—all in one place. With no HOA or rental restrictions, your place is your own place! Completely renovated home in an established Laurel Springs neighborhood? This is the house for you! Move-in immediately! 2025: new roof, gutters, a/c and furnace, ducts cleaned, new vents, lighting fixtures inside and out, new ceiling fans, new windows, new exterior door on lowest level. All textured ceilings made smooth, new LVP throughout, custom tile work in bathrooms, new plumbing fixtures, completely renovated bathrooms, new interior doors, new cabinets inside bathrooms, new cabinets in kitchen, granite countertops, tile backsplash, all new kitchen and laundry appliances, new exterior decking on 2 levels, new paint throughout, exterior pressure washed. Wooded backyard and running creek. Property Highlights:
Fully renovated interior with fresh finishes throughout
2 spacious bedrooms with ample natural light
2 updated bathrooms featuring modern fixtures
Cozy fireside family room perfect for relaxing or entertaining
Brand-new appliances in a stylish, refreshed kitchen
Brand new washer and dryer in a designated laundry room
New roof and new decking for long-term peace of mind
New HVAC units and ductwork
Private deck off the master bedroom overlooking nature and mature trees
Heavily wooded backyard offering privacy and a tranquil atmosphere Roomy unfinished basement with a separate back entrance for storage
Flat front driveway with parking for two vehicles A Peaceful Outdoor Escape:
Step out onto either the side or the back deck and unwind to the soft, soothing sound of a babbling creek just beyond the tree line. Whether you're enjoying morning coffee, reading in the afternoon shade, eating dinner Alfresco, or winding down in the evening, the calming babble of the creek and the wooded backdrop create an inviting, retreat-like atmosphere you’ll look forward to every day. Lifestyle Perks:
Minutes from the Silver Comet Trail—perfect for biking, walking, and outdoor adventures
Enjoy concerts and games at Truist Park a short car ride away
Quick access to shops, restaurants, and entertainment This move-in-ready townhome blends modern comfort with natural serenity and unbeatable location advantages. Perfect for first-time buyers, downsizers, or anyone seeking low-maintenance living close to everything Atlanta has to offer. Don’t miss this beautifully renovated gem—schedule your showing today!
Townhouse Details
Home Type
- Townhome
Est. Annual Taxes
- $231
Year Built
- Built in 1985 | Remodeled
Lot Details
- 7,688 Sq Ft Lot
- 1 Common Wall
- Wooded Lot
Property Views
- Woods
- Creek or Stream
Home Design
- Split Level Home
- Shingle Roof
- Aluminum Siding
- Concrete Perimeter Foundation
Interior Spaces
- 1,015 Sq Ft Home
- Roommate Plan
- Vaulted Ceiling
- Raised Hearth
- Fireplace With Gas Starter
- Brick Fireplace
- Double Pane Windows
- Aluminum Window Frames
- Family Room with Fireplace
- Attic
Kitchen
- Open to Family Room
- Electric Oven
- Electric Range
- Microwave
- Dishwasher
- Stone Countertops
- Wood Stained Kitchen Cabinets
Flooring
- Ceramic Tile
- Luxury Vinyl Tile
Bedrooms and Bathrooms
- Walk-In Closet
- Shower Only
Laundry
- Laundry Room
- Laundry on lower level
- Dryer
- Washer
Unfinished Basement
- Exterior Basement Entry
- Dirt Floor
Home Security
Parking
- 2 Parking Spaces
- Driveway Level
Outdoor Features
- Creek On Lot
- Deck
- Covered Patio or Porch
Schools
- Nickajack Elementary School
- Griffin Middle School
- Campbell High School
Utilities
- Central Heating and Cooling System
- Electric Water Heater
- Phone Available
- Cable TV Available
Listing and Financial Details
- Assessor Parcel Number 17054800300
Community Details
Overview
- 2 Units
- Laurel Springs Townhomes Subdivision
- FHA/VA Approved Complex
Security
- Carbon Monoxide Detectors
- Fire and Smoke Detector
Map
Home Values in the Area
Average Home Value in this Area
Tax History
| Year | Tax Paid | Tax Assessment Tax Assessment Total Assessment is a certain percentage of the fair market value that is determined by local assessors to be the total taxable value of land and additions on the property. | Land | Improvement |
|---|---|---|---|---|
| 2025 | $231 | $101,384 | $24,000 | $77,384 |
| 2024 | $231 | $101,384 | $24,000 | $77,384 |
| 2023 | $79 | $89,560 | $20,000 | $69,560 |
| 2022 | $231 | $75,788 | $20,000 | $55,788 |
| 2021 | $241 | $75,788 | $20,000 | $55,788 |
| 2020 | $238 | $53,396 | $16,000 | $37,396 |
| 2019 | $1,058 | $53,396 | $16,000 | $37,396 |
| 2018 | $1,058 | $53,396 | $16,000 | $37,396 |
| 2017 | $861 | $45,456 | $7,200 | $38,256 |
| 2016 | $637 | $34,628 | $8,000 | $26,628 |
| 2015 | $443 | $26,656 | $7,200 | $19,456 |
| 2014 | $448 | $26,656 | $0 | $0 |
Property History
| Date | Event | Price | List to Sale | Price per Sq Ft |
|---|---|---|---|---|
| 11/07/2025 11/07/25 | For Sale | $305,000 | -- | $300 / Sq Ft |
Source: First Multiple Listing Service (FMLS)
MLS Number: 7679760
APN: 17-0548-0-030-0
- 5188 Laurel Bridge Ct SE
- 1631 Wehunt Place SE Unit 14
- 1292 Creekside Terrace SE
- 1286 Creekside Terrace SE
- 1266 Creekside Terrace SE
- 1222 Creekside Place SE
- 2158 Berryhill Cir SE
- 2163 Berryhill Cir SE
- 4644 Wehunt Commons Dr SE Unit 31
- 1554 Cooper Lake Rd SE
- 308 Holbrook Rd Unit 11
- 1529 Slopeside Loop SE
- 109 Wetherbrooke Ln
- 0 Gaylor St Unit 10203409
- 0 Gaylor St Unit 7275195
- 4781 Highside Way SE
- 4368 Laurel Cir SE
- 4343 Ivy Glen Ct SE
- 5212 Laurel Bridge Dr SE
- 5021 David Place SE
- 5036 Laurel Bridge Dr SE
- 5196 Laurel Bridge Ct SE
- 5064 Laurel Glen Ct SE
- 4429 Coopers Creek Dr SE
- 2109 Berryhill Cir SE
- 4523 Coopers Creek Cir SE
- 1222 Creekside Place SE
- 4521 Coopers Creek Cir SE
- 4560 Coopers Creek Place SE
- 4720 Wehunt Trail SE Unit 20
- 4724 Wehunt Trail SE Unit 20
- 4556 Coopers Creek Place SE
- 4395 Coopers Creek Dr SE
- 4680 Creekside Villas Way SE
- 4542 Coopers Creek Place SE
- 4225 East-West Connector
- 4543 Coopers Creek Place SE
- 4541 Coopers Creek Place SE
