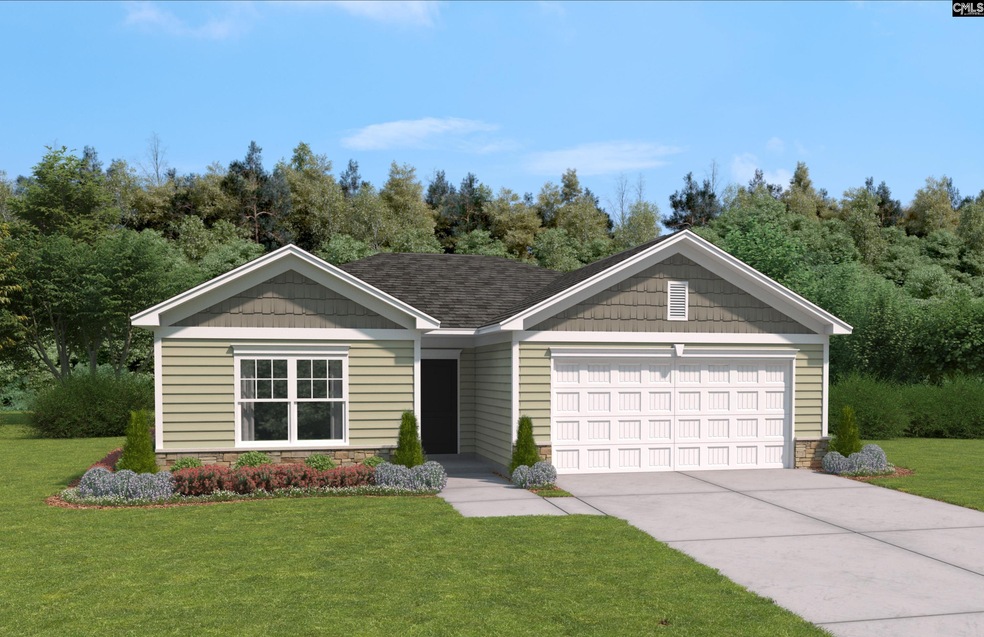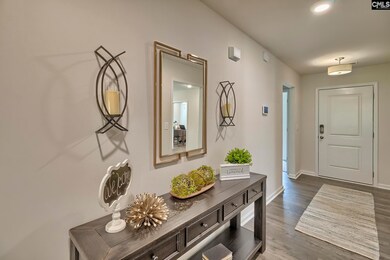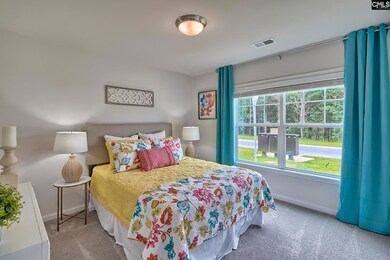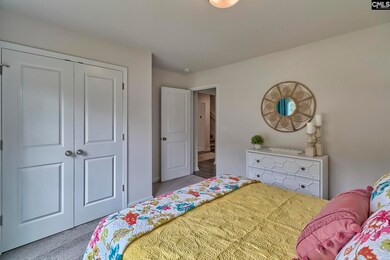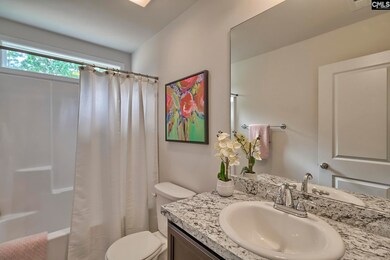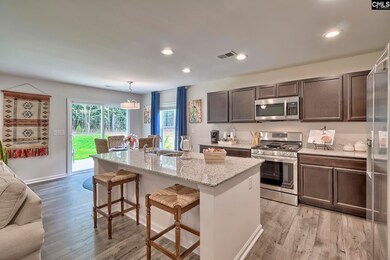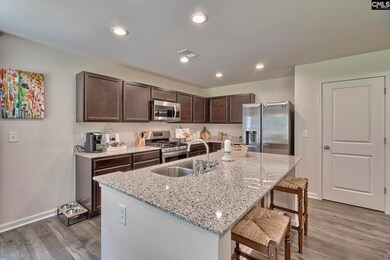
5033 Defend Ct Columbia, SC 29229
Wildewood NeighborhoodEstimated payment $1,710/month
Highlights
- Traditional Architecture
- Granite Countertops
- Double Pane Windows
- Spring Valley High School Rated A-
- Eat-In Kitchen
- Walk-In Closet
About This Home
Welcome to The Everton where the epitome of comfort and style awaits you! This creatively designed home features all main level living. The heart of the home is a open space featuring the family room, kitchen with island and stool seating and breakfast area. This space features fantastic windows for great natural light. The breakfast area has doors leading onto the backyard patio with easy access from the kitchen for a grilling night, morning coffee and sunshine. The primary bedroom is just off the family room. The walk in closet is spacious and there is a large en-suite primary bathroom with a double vanity. This home features 3 bedrooms and 2 full bathrooms. The Everton brings easy every day living. Home is under construction and scheduled to be complete late December. Photos are used for illustrative purposes only. Call today 803-988-9017 to schedule a tour and to learn about our closing cost assistance with the use of our preferred lender and attorney! Disclaimer: CMLS has not reviewed and, therefore, does not endorse vendors who may appear in listings.
Home Details
Home Type
- Single Family
Year Built
- Built in 2024
Lot Details
- 6,098 Sq Ft Lot
- Sprinkler System
HOA Fees
- $32 Monthly HOA Fees
Parking
- 2 Car Garage
Home Design
- Traditional Architecture
- Slab Foundation
- Stone Exterior Construction
- Vinyl Construction Material
Interior Spaces
- 1,546 Sq Ft Home
- 1-Story Property
- Double Pane Windows
- Attic Access Panel
- Laundry on main level
Kitchen
- Eat-In Kitchen
- Gas Cooktop
- Free-Standing Range
- Built-In Microwave
- Dishwasher
- Granite Countertops
- Disposal
Bedrooms and Bathrooms
- 3 Bedrooms
- Walk-In Closet
- 2 Full Bathrooms
- Dual Vanity Sinks in Primary Bathroom
- Private Water Closet
Outdoor Features
- Patio
- Rain Gutters
Schools
- Pontiac Elementary School
- Summit Middle School
- Spring Valley High School
Utilities
- Central Air
- Heating System Uses Gas
- Tankless Water Heater
Community Details
- Victorywoods Village Subdivision
Listing and Financial Details
- Builder Warranty
- Assessor Parcel Number 101
Map
Home Values in the Area
Average Home Value in this Area
Tax History
| Year | Tax Paid | Tax Assessment Tax Assessment Total Assessment is a certain percentage of the fair market value that is determined by local assessors to be the total taxable value of land and additions on the property. | Land | Improvement |
|---|---|---|---|---|
| 2024 | -- | $10,600 | $0 | $0 |
| 2023 | -- | $0 | $0 | $0 |
Property History
| Date | Event | Price | Change | Sq Ft Price |
|---|---|---|---|---|
| 05/27/2025 05/27/25 | Pending | -- | -- | -- |
| 05/27/2025 05/27/25 | For Sale | $254,400 | -- | $165 / Sq Ft |
Similar Homes in Columbia, SC
Source: Consolidated MLS (Columbia MLS)
MLS Number: 609459
- 4163 Half Mast Way
- 4169 Half Mast Way
- 4161 Half Mast Way
- 4173 Half Mast Way
- 4177 Half Mast Way
- 4105 Half Mast Way
- 4149 Half Mast Way
- 4024 Half Mast Way
- 4108 Half Mast Way
- 4104 Half Mast Way Unit 216
- 4102 Half Mast Way
- 4100 Half Mast Way
- 4022 Half Mast Way
- 4021 Half Mast Way
- 4017 Half Mast Way
- 4018 Half Mast Way
- 4016 Half Mast Way
- 4011 Half Mast Way
- 4107 Half Mast Way
- 732 Garwood Rd
