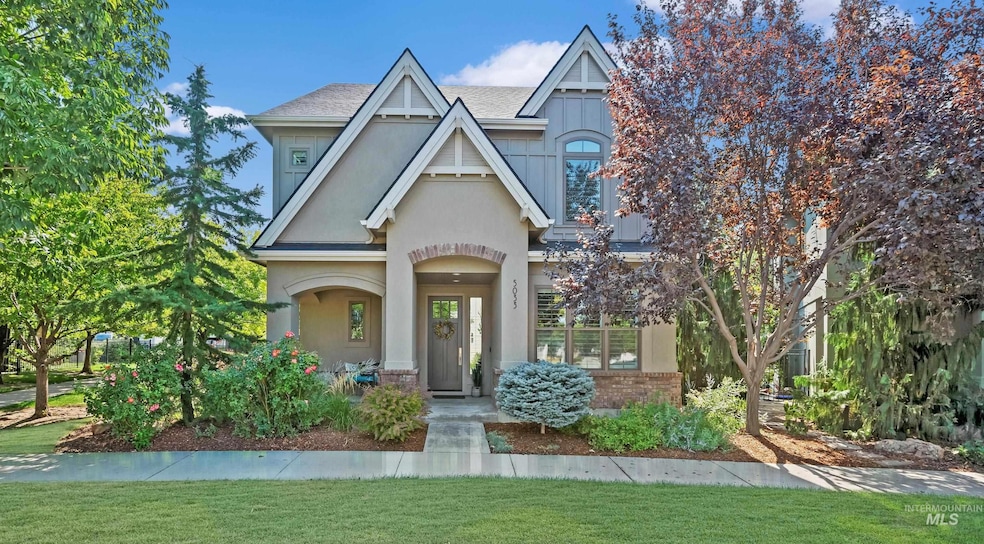Experience the best of East Boise living in this impeccably maintained home, nestled on a corner lot in the highly sought-after Mill District Square—just one block from two community pools, a clubhouse, and fitness center. Inside, a thoughtfully designed layout showcases rich hardwood floors on the main level, new carpet upstairs, elegant lighting, and fresh neutral paint. Light-filled great room centers around a charming brick fireplace and opens seamlessly to the chef’s kitchen, complete with newer stainless-steel appliances, gas range, speed oven, farmhouse sink, and a built-in beverage center. A main-level bedroom and full bath provide the perfect guest suite, home office, or multi-generational option. Upstairs, retreat to the serene master with a remodeled ensuite featuring quartz countertops, dual sinks, and ceramic tile flooring. Two additional bedrooms, a full bath, and expansive bonus room with custom speakers complete the upper levels. 3-car garage is finished with epoxy flooring and cabinetry.







