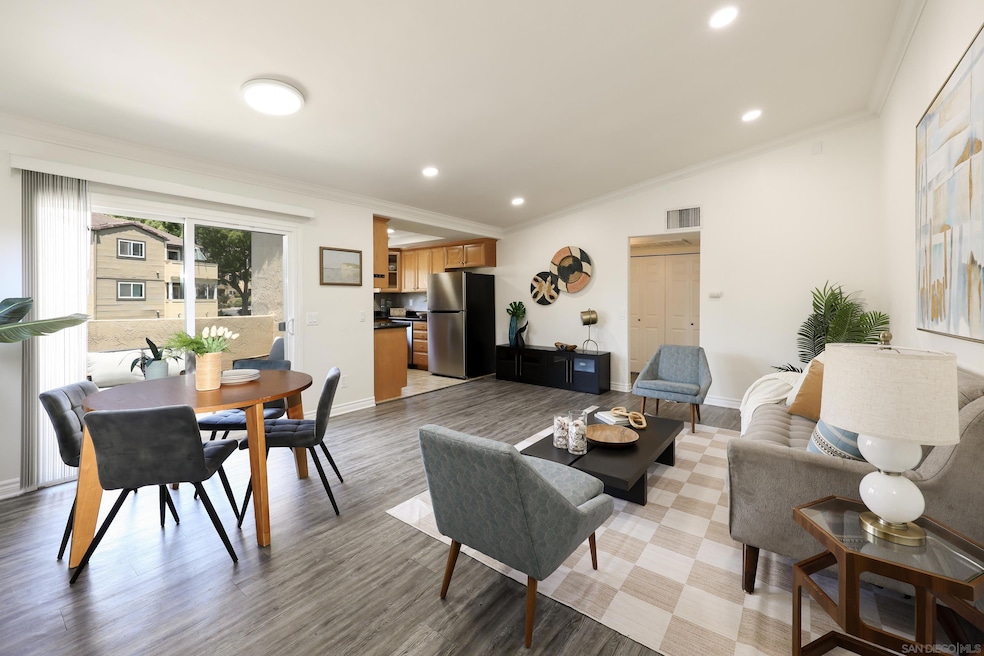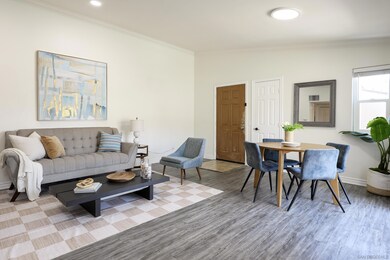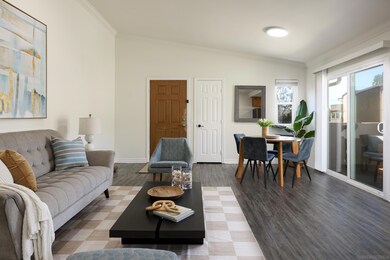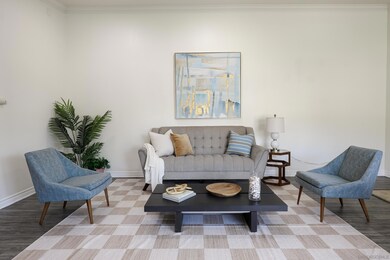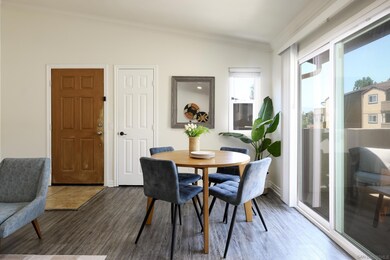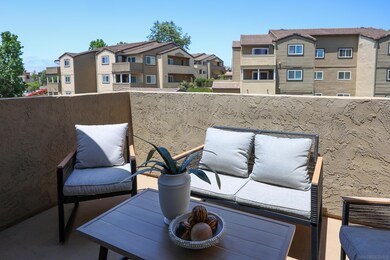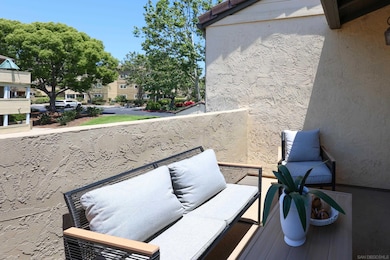
5033 Los Morros Way Unit 59 Oceanside, CA 92057
North Valley NeighborhoodEstimated payment $3,015/month
Highlights
- Fitness Center
- Gated Parking
- Open Floorplan
- Lap Pool
- Gated Community
- Cathedral Ceiling
About This Home
Discover this beautifully updated, light-filled, upper-level end unit 1-bedroom, 1-bath condo—ideal as a primary residence or investment opportunity. The spacious open floor plan features vaulted ceilings and seamlessly blends the living room, dining area, and kitchen, creating an inviting and functional living space. Step out onto your private balcony to enjoy fresh air and morning coffee. The kitchen offers generous cabinetry and counter space, stainless steel appliances and is perfect for cooking and entertaining. The large bedroom features a walk-in closet, and the oversized bathroom includes a storage cabinet and a tub/shower. Additional highlights include in-unit side-by-side laundry with more storage, your own detached 1-car garage, and an assigned parking space. Located in a gated, quiet community, residents enjoy resort-style amenities: pool, spa, fitness center, playground, BBQ area and visitor parking. Situated in a fast-growing Oceanside neighborhood near Camp Pendleton, the property offers easy access to shopping, schools, and the freeway. Whether you're looking to live in or lease out, this move-in-ready condo is a smart and versatile choice.
Property Details
Home Type
- Condominium
Est. Annual Taxes
- $2,996
Year Built
- Built in 1980
Lot Details
- End Unit
- Private Streets
- Gated Home
- Property is Fully Fenced
- Landscaped
HOA Fees
- $484 Monthly HOA Fees
Parking
- 1 Car Garage
- Front Facing Garage
- Garage Door Opener
- Gated Parking
- Guest Parking
- Assigned Parking
Home Design
- Patio Home
- Turnkey
- Clay Roof
- Wood Siding
- Stucco Exterior
Interior Spaces
- 700 Sq Ft Home
- 3-Story Property
- Open Floorplan
- Cathedral Ceiling
- Recessed Lighting
- Living Room
- Dining Area
- Park or Greenbelt Views
Kitchen
- Gas Oven
- Gas Cooktop
- Stove
- Microwave
- Dishwasher
- Granite Countertops
Flooring
- Linoleum
- Tile
Bedrooms and Bathrooms
- 1 Bedroom
- Walk-In Closet
- 1 Full Bathroom
- Bathtub with Shower
Laundry
- Laundry Room
- Full Size Washer or Dryer
- Dryer
- Washer
Pool
- Lap Pool
- In Ground Pool
- Exercise
- Heated Spa
Outdoor Features
- Living Room Balcony
Schools
- Oceanside Unified School District Elementary And Middle School
- Oceanside Unified School District High School
Utilities
- Natural Gas Connected
- Separate Water Meter
- Gas Water Heater
Listing and Financial Details
- Assessor Parcel Number 157-040-50-23
Community Details
Overview
- Association fees include common area maintenance, exterior (landscaping), exterior bldg maintenance, gated community, limited insurance, roof maintenance, sewer, trash pickup, water
- 8 Units
- Stonemark At Los Morros Association, Phone Number (760) 931-4180
- Stonemark Community
Amenities
- Outdoor Cooking Area
- Community Barbecue Grill
Recreation
- Community Playground
- Fitness Center
- Community Pool
- Community Spa
- Recreational Area
Pet Policy
- Breed Restrictions
Security
- Gated Community
Map
Home Values in the Area
Average Home Value in this Area
Tax History
| Year | Tax Paid | Tax Assessment Tax Assessment Total Assessment is a certain percentage of the fair market value that is determined by local assessors to be the total taxable value of land and additions on the property. | Land | Improvement |
|---|---|---|---|---|
| 2024 | $2,996 | $264,830 | $192,995 | $71,835 |
| 2023 | $2,903 | $259,638 | $189,211 | $70,427 |
| 2022 | $2,860 | $254,548 | $185,501 | $69,047 |
| 2021 | $2,871 | $249,558 | $181,864 | $67,694 |
| 2020 | $2,783 | $247,000 | $180,000 | $67,000 |
| 2019 | $1,210 | $106,805 | $67,760 | $39,045 |
| 2018 | $1,197 | $104,712 | $66,432 | $38,280 |
| 2017 | $1,176 | $102,660 | $65,130 | $37,530 |
| 2016 | $1,137 | $100,648 | $63,853 | $36,795 |
| 2015 | $1,105 | $99,137 | $62,894 | $36,243 |
| 2014 | $1,063 | $97,196 | $61,662 | $35,534 |
Property History
| Date | Event | Price | Change | Sq Ft Price |
|---|---|---|---|---|
| 06/05/2025 06/05/25 | For Sale | $429,900 | +74.0% | $614 / Sq Ft |
| 10/24/2019 10/24/19 | Sold | $247,000 | -1.2% | $353 / Sq Ft |
| 10/03/2019 10/03/19 | Pending | -- | -- | -- |
| 09/26/2019 09/26/19 | For Sale | $249,900 | 0.0% | $357 / Sq Ft |
| 09/20/2019 09/20/19 | Pending | -- | -- | -- |
| 09/13/2019 09/13/19 | For Sale | $249,900 | -- | $357 / Sq Ft |
Purchase History
| Date | Type | Sale Price | Title Company |
|---|---|---|---|
| Grant Deed | $247,000 | First American Title Company | |
| Trustee Deed | $73,766 | None Available | |
| Grant Deed | $235,000 | Commonwealth Title |
Mortgage History
| Date | Status | Loan Amount | Loan Type |
|---|---|---|---|
| Previous Owner | $111,000 | Adjustable Rate Mortgage/ARM | |
| Previous Owner | $3,000,000 | Stand Alone Refi Refinance Of Original Loan | |
| Previous Owner | $7,785,000 | Stand Alone Refi Refinance Of Original Loan | |
| Previous Owner | $1,938,000 | Unknown | |
| Previous Owner | $187,920 | Negative Amortization |
Similar Homes in Oceanside, CA
Source: San Diego MLS
MLS Number: 250029536
APN: 157-040-50-23
- 5045 Los Morros Way Unit 77
- 5045 Los Morros Way Unit 78
- 5010 Los Morros Way Unit 23
- 100 N River Cir Unit 301
- 150 N River Cir Unit 306
- 150 N River Cir Unit 105
- 5009 Los Morros Way Unit 18
- 5110 N River Rd Unit D
- 5110 N River Rd Unit E
- 5083 Barry St
- 4852 Tacayme Dr
- 4843 Sumac Place
- 322 Moonstone Bay Dr
- 241 Saguaro Place
- 518 Calle Montecito Unit 100
- 525 Calle Montecito Unit 130
- 518 Calle Montecito Unit 95
- 514 Calle Montecito Unit 78
- 514 Calle Montecito Unit 75
- 366 Doheny Bay Ct
