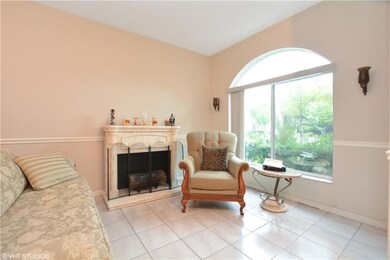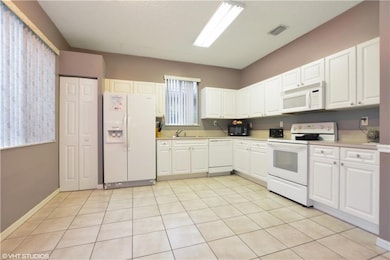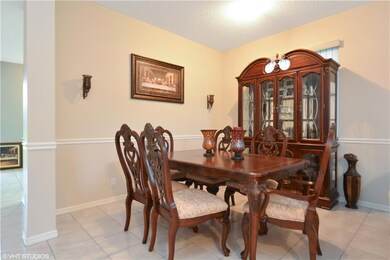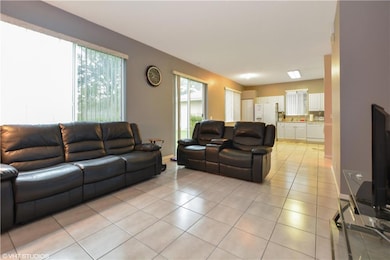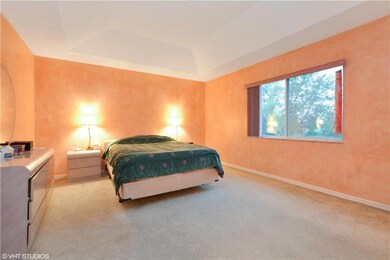
5033 Pebblebrook Way Coconut Creek, FL 33073
Banyan Trails NeighborhoodHighlights
- Home fronts a canal
- High Ceiling
- Formal Dining Room
- Clubhouse
- Breakfast Area or Nook
- Hurricane or Storm Shutters
About This Home
As of March 2023BEAUTIFUL 4 BEDROOM 2 1/2 BATH HOME ON WATER IN HIGHLY DESIRABLE COCONUT CREEK COMMUNITY OF BANYAN TRAILS-GREAT NEIGHBORHOOD-FORMAL DINING ROOM-SPACIOUS LIVING ROOM-BIG FAMILY ROOM OPEN AND BRIGHT OVERLOOKING WATER-KITCHEN HAS: PANTRY- LOTS OF CABINETS AND COUNTER SPACE-TILE THROUGHOUT LIVING AREA-LARGE MASTER BEDROOM HAS:BIG WALK IN CLOSET- MASTER- BATH HAS: DOUBLE SINKS-ROMAN TUB-SEPARATE SHOWER-WASHER & DRYER STAY-2 CAR GARAGE-HURRICANE SHUTTERS-HUGE BACKYARD OVERLOOKING WATER-SHOWS LIKE A MODEL!!!!
Home Details
Home Type
- Single Family
Est. Annual Taxes
- $3,513
Year Built
- Built in 2001
Lot Details
- 5,989 Sq Ft Lot
- Home fronts a canal
- North Facing Home
- Paved or Partially Paved Lot
- Property is zoned PUD
HOA Fees
- $130 Monthly HOA Fees
Parking
- 2 Car Attached Garage
- Driveway
Home Design
- Barrel Roof Shape
Interior Spaces
- 1,756 Sq Ft Home
- 2-Story Property
- High Ceiling
- Ceiling Fan
- Blinds
- Entrance Foyer
- Family Room
- Formal Dining Room
- Canal Views
- Hurricane or Storm Shutters
Kitchen
- Breakfast Area or Nook
- Eat-In Kitchen
- Electric Range
- Microwave
- Dishwasher
- Disposal
Flooring
- Carpet
- Tile
Bedrooms and Bathrooms
- 4 Bedrooms
Laundry
- Dryer
- Washer
Schools
- Winston Park Elementary School
- Lyons Creek Middle School
- Monarch High School
Utilities
- Central Heating and Cooling System
- Cable TV Available
Listing and Financial Details
- Assessor Parcel Number 484208110560
Community Details
Overview
- Association fees include common areas, cable TV, ground maintenance, maintenance structure, recreation facilities
- Banyan Trails 154 3 B Subdivision
Amenities
- Clubhouse
Ownership History
Purchase Details
Home Financials for this Owner
Home Financials are based on the most recent Mortgage that was taken out on this home.Purchase Details
Home Financials for this Owner
Home Financials are based on the most recent Mortgage that was taken out on this home.Purchase Details
Home Financials for this Owner
Home Financials are based on the most recent Mortgage that was taken out on this home.Purchase Details
Home Financials for this Owner
Home Financials are based on the most recent Mortgage that was taken out on this home.Purchase Details
Purchase Details
Home Financials for this Owner
Home Financials are based on the most recent Mortgage that was taken out on this home.Similar Homes in the area
Home Values in the Area
Average Home Value in this Area
Purchase History
| Date | Type | Sale Price | Title Company |
|---|---|---|---|
| Warranty Deed | $630,000 | First American Title | |
| Warranty Deed | $440,000 | None Available | |
| Warranty Deed | $348,000 | Attorney | |
| Interfamily Deed Transfer | -- | Attorney | |
| Deed | $100 | -- | |
| Warranty Deed | $189,400 | Universal Land Title Inc |
Mortgage History
| Date | Status | Loan Amount | Loan Type |
|---|---|---|---|
| Open | $570,967 | FHA | |
| Closed | $566,747 | FHA | |
| Previous Owner | $418,000 | New Conventional | |
| Previous Owner | $300,976 | FHA | |
| Previous Owner | $310,000 | Fannie Mae Freddie Mac | |
| Previous Owner | $214,000 | Unknown | |
| Previous Owner | $24,000 | Unknown | |
| Previous Owner | $179,800 | No Value Available |
Property History
| Date | Event | Price | Change | Sq Ft Price |
|---|---|---|---|---|
| 03/24/2023 03/24/23 | Sold | $620,000 | -0.8% | $325 / Sq Ft |
| 02/22/2023 02/22/23 | Pending | -- | -- | -- |
| 02/16/2023 02/16/23 | For Sale | $625,000 | +79.6% | $328 / Sq Ft |
| 08/23/2018 08/23/18 | Sold | $348,000 | -10.7% | $198 / Sq Ft |
| 07/24/2018 07/24/18 | Pending | -- | -- | -- |
| 06/12/2018 06/12/18 | For Sale | $389,900 | -- | $222 / Sq Ft |
Tax History Compared to Growth
Tax History
| Year | Tax Paid | Tax Assessment Tax Assessment Total Assessment is a certain percentage of the fair market value that is determined by local assessors to be the total taxable value of land and additions on the property. | Land | Improvement |
|---|---|---|---|---|
| 2025 | $11,738 | $566,900 | $51,290 | $515,610 |
| 2024 | $8,197 | $566,900 | $51,290 | $515,610 |
| 2023 | $8,197 | $402,550 | $0 | $0 |
| 2022 | $7,800 | $390,830 | $0 | $0 |
| 2021 | $7,551 | $379,450 | $51,290 | $328,160 |
| 2020 | $5,667 | $289,690 | $0 | $0 |
| 2019 | $5,518 | $283,180 | $0 | $0 |
| 2018 | $4,143 | $224,200 | $0 | $0 |
| 2017 | $4,096 | $219,590 | $0 | $0 |
| 2016 | $4,020 | $215,080 | $0 | $0 |
| 2015 | $4,072 | $213,590 | $0 | $0 |
| 2014 | $4,085 | $211,900 | $0 | $0 |
| 2013 | -- | $208,770 | $51,290 | $157,480 |
Agents Affiliated with this Home
-
Michael Longo

Seller's Agent in 2023
Michael Longo
Icon Realty Advisors LLC
(954) 341-5000
2 in this area
154 Total Sales
-
Miles Brookins
M
Buyer's Agent in 2023
Miles Brookins
Keller Williams Realty Boca Raton
(561) 213-5385
1 in this area
92 Total Sales
-
Kimberle Guice
K
Seller's Agent in 2018
Kimberle Guice
Assist 2 Sell
(954) 346-4600
43 Total Sales
Map
Source: BeachesMLS (Greater Fort Lauderdale)
MLS Number: F10126545
APN: 48-42-08-11-0560
- 3769 Pebblebrook Ct
- 5143 Woodfield Way
- 3832 Pebblebrook Ct
- 3745 Woodfield Ct
- 3482 Coco Lake Dr
- 3710 Woodfield Ct
- 4170 Banyan Trails Dr
- 4647 Waycross Dr
- 3652 Asperwood Cir
- 5169 Stagecoach Dr Unit 5169
- 4692 Saint Simon Dr
- 5166 Stagecoach Dr Unit 5166
- 5176 Stagecoach Dr
- 5112 NW 43rd Ave
- 3558 Coco Lake Dr
- 4425 Banyan Trails Dr
- 4435 Banyan Trails Dr
- 4475 Banyan Trails Dr
- 5022 NW 45th Ave
- 1456 SW 47th Ave

