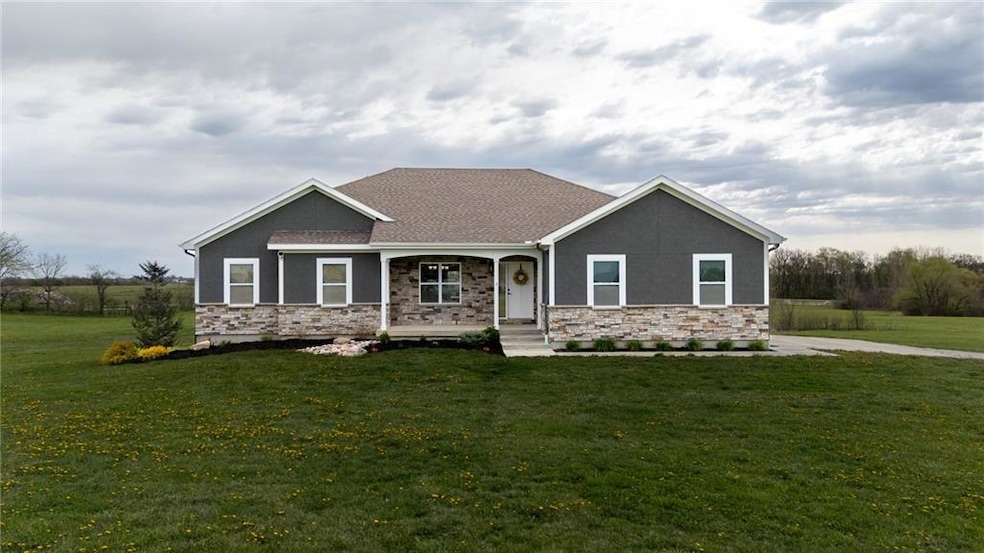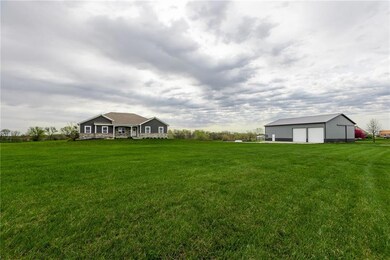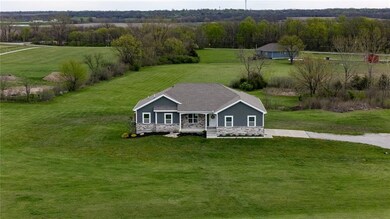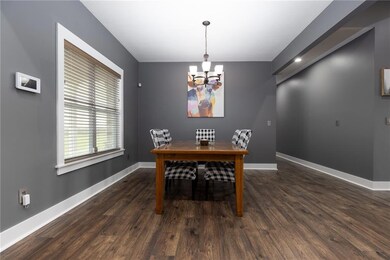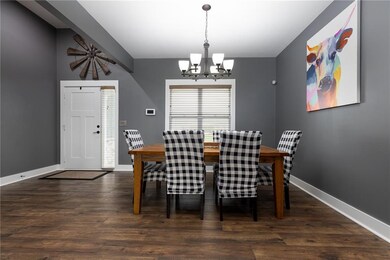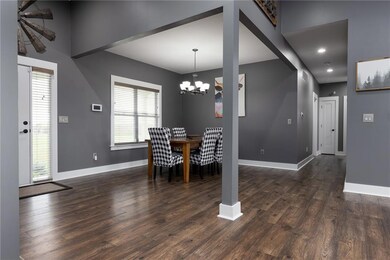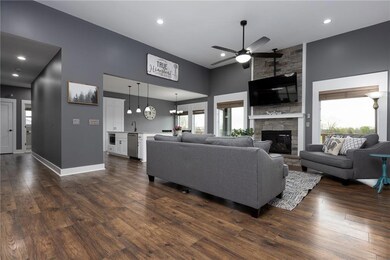
5033 SE Fox Run Rd Lathrop, MO 64465
Highlights
- Custom Closet System
- Ranch Style House
- Breakfast Area or Nook
- Deck
- Mud Room
- Workshop
About This Home
As of June 2025Beautiful home on an Estate lot with a large Outbuilding! This ranch home has everything and more with one level living! The modern, white kitchen features a gas stove, stainless steel appliances, large island and granite countertops. The kitchen has easy access to the formal dining and is open to the breakfast area and stone fireplace in the living room. Natural light floods the main floor with a wall of windows and oversized deck. The master suite has a walk-in shower, double vanities and a large walk in closet. The second bedroom features a walk in closet and private en suite bath. A third bedroom, full bath and laundry room finish out the main floor. The finished walk out basement is well designed with a bar, non-conforming 4th Bedroom and a full bath. The second laundry room serves as a mud room and dog shower! Shop size is 45' x 56' with 2: 12' x 12' doors and 1: 14' x 14' for RV parking. Shop has gravel floor, 200 amp service, and LED lighting. This acreage property is a great location and has easy access to I-35.
Last Agent to Sell the Property
Platinum Realty LLC Brokerage Phone: 816-678-1721 License #2014005961 Listed on: 04/11/2025

Home Details
Home Type
- Single Family
Est. Annual Taxes
- $5,288
Year Built
- Built in 2018
Parking
- 5 Car Attached Garage
- Side Facing Garage
Home Design
- Ranch Style House
- Traditional Architecture
- Frame Construction
- Composition Roof
Interior Spaces
- Ceiling Fan
- Gas Fireplace
- Mud Room
- Great Room with Fireplace
- Family Room
- Formal Dining Room
- Workshop
Kitchen
- Breakfast Area or Nook
- Built-In Oven
- Dishwasher
- Kitchen Island
Flooring
- Carpet
- Ceramic Tile
Bedrooms and Bathrooms
- 4 Bedrooms
- Custom Closet System
- Walk-In Closet
- 4 Full Bathrooms
- Double Vanity
Laundry
- Laundry Room
- Laundry on main level
Finished Basement
- Basement Fills Entire Space Under The House
- Bedroom in Basement
- Laundry in Basement
Utilities
- Forced Air Heating and Cooling System
- Heating System Uses Propane
- Septic Tank
- Lagoon System
Additional Features
- Deck
- 7.02 Acre Lot
Community Details
- Property has a Home Owners Association
- Timber Creek Estates Association
Listing and Financial Details
- Assessor Parcel Number 15-06.1-13-002-001-002.022
- $0 special tax assessment
Ownership History
Purchase Details
Home Financials for this Owner
Home Financials are based on the most recent Mortgage that was taken out on this home.Purchase Details
Home Financials for this Owner
Home Financials are based on the most recent Mortgage that was taken out on this home.Purchase Details
Similar Home in Lathrop, MO
Home Values in the Area
Average Home Value in this Area
Purchase History
| Date | Type | Sale Price | Title Company |
|---|---|---|---|
| Warranty Deed | -- | Alliance Nationwide Title Agen | |
| Warranty Deed | -- | Stewart Title | |
| Deed | -- | -- |
Mortgage History
| Date | Status | Loan Amount | Loan Type |
|---|---|---|---|
| Open | $600,000 | New Conventional | |
| Previous Owner | $496,000 | Balloon |
Property History
| Date | Event | Price | Change | Sq Ft Price |
|---|---|---|---|---|
| 06/05/2025 06/05/25 | Sold | -- | -- | -- |
| 05/07/2025 05/07/25 | Pending | -- | -- | -- |
| 04/16/2025 04/16/25 | For Sale | $759,900 | +23.6% | $146 / Sq Ft |
| 11/18/2022 11/18/22 | Sold | -- | -- | -- |
| 10/19/2022 10/19/22 | Pending | -- | -- | -- |
| 10/16/2022 10/16/22 | For Sale | $615,000 | +61.8% | $118 / Sq Ft |
| 11/01/2018 11/01/18 | Sold | -- | -- | -- |
| 10/10/2018 10/10/18 | Pending | -- | -- | -- |
| 10/04/2018 10/04/18 | Price Changed | $380,000 | -4.3% | $165 / Sq Ft |
| 09/26/2018 09/26/18 | Price Changed | $397,000 | -2.5% | $173 / Sq Ft |
| 08/03/2018 08/03/18 | Price Changed | $407,000 | -3.1% | $177 / Sq Ft |
| 07/28/2018 07/28/18 | For Sale | $419,900 | -- | $183 / Sq Ft |
Tax History Compared to Growth
Tax History
| Year | Tax Paid | Tax Assessment Tax Assessment Total Assessment is a certain percentage of the fair market value that is determined by local assessors to be the total taxable value of land and additions on the property. | Land | Improvement |
|---|---|---|---|---|
| 2024 | $5,288 | $67,394 | $6,755 | $60,639 |
| 2023 | $5,288 | $67,394 | $6,755 | $60,639 |
| 2022 | $4,617 | $62,068 | $6,755 | $55,313 |
| 2021 | $4,500 | $62,068 | $6,755 | $55,313 |
| 2020 | $3,433 | $46,020 | $6,755 | $39,265 |
| 2019 | $3,410 | $46,020 | $6,755 | $39,265 |
| 2018 | $307 | $4,152 | $4,152 | $0 |
| 2017 | $314 | $4,152 | $4,152 | $0 |
| 2016 | $310 | $0 | $0 | $0 |
| 2013 | -- | $4,150 | $0 | $0 |
Agents Affiliated with this Home
-
A
Seller's Agent in 2025
Alisha Merrill
Platinum Realty LLC
-
M
Buyer's Agent in 2025
Mike O Dell
Real Broker, LLC
-
A
Seller's Agent in 2022
Amy Swanson
United Real Estate Kansas City
-
B
Seller's Agent in 2018
Brad Whitford
Keller Williams KC North
Map
Source: Heartland MLS
MLS Number: 2543122
APN: 15-06.1-13-002-001-002.022
- 5260 SE Fox Run Rd
- 5126 SE Sioux Dr
- 5126 Sioux Dr
- 5964 SE Hilltop Rd
- 3632 SE 228th St
- 0 SE Cannonball Rd Unit HMS2550195
- 5333 SE Canyon Dr
- 6801 SE Horseshoe Dr
- 7129 SE Cannon Ball Rd
- 4252 SE Valleyview Ln
- 7171 SE Timberlake Dr
- 4297 SE Valleyview Ln
- 6095 SE Dittoe Ln
- 5775 SE West Hwy
- 52 SE 208th St
- 6401 SE Hamilton Rd
- 7621 SE Cannonball Rd
- 6800 SE Hamilton Rd
- 650 Walnut Place
- 1490 SE 216th St
