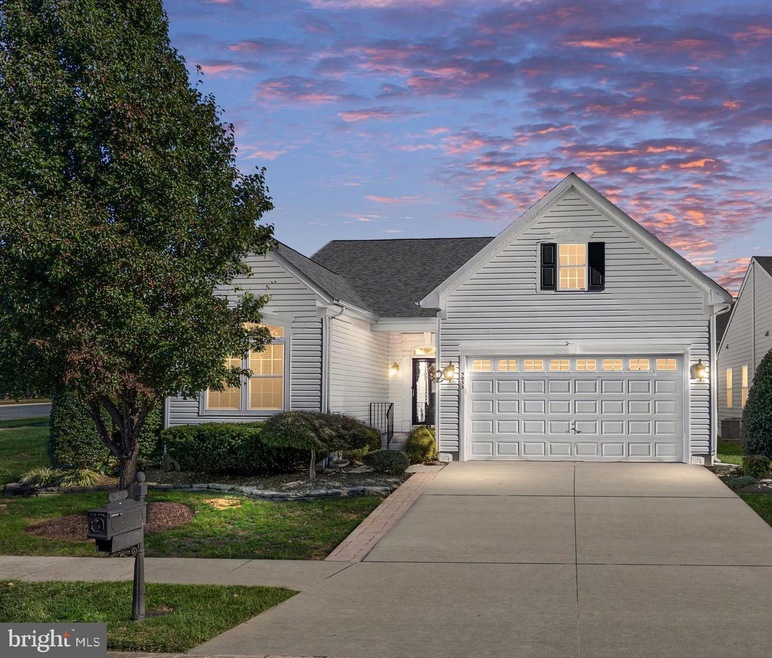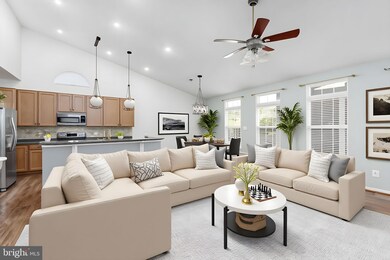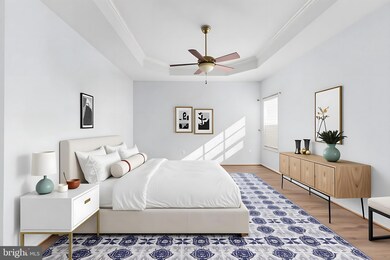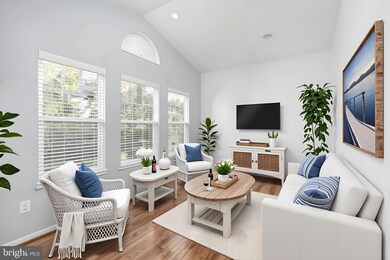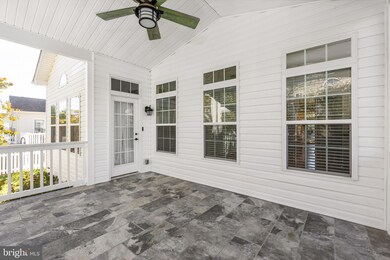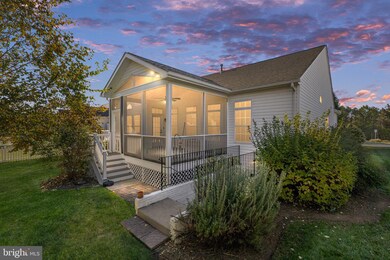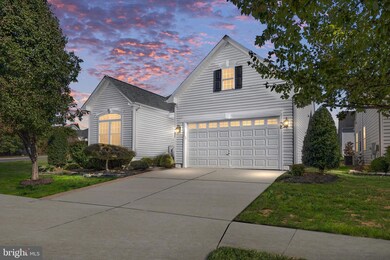5033 Sewells Pointe Way Fredericksburg, VA 22407
Leavells NeighborhoodEstimated payment $3,345/month
Highlights
- Fitness Center
- Gated Community
- Clubhouse
- Active Adult
- Open Floorplan
- Cathedral Ceiling
About This Home
Dreaming of PERFECTION in a 55+ home? This incredible home lives effortlessly with Solid Hardwood flooring over the ENTIRE Main Level including ALL 3 Bedrooms. Outside, there's a delightful professionally landscaped yard that provides nurturing privacy for the owner, and inspirational beauty for neighbors. You’ll love relaxing on the fabulous 10’ x 15’ SCREENED-IN PORCH, showcasing upgraded tile flooring and peaceful garden views framed by Crepe Myrtles, Hydrangeas, lush Perennials and more. This view of paradise, is also accessible from the sunroom, which easily flexes into a charming formal dining area or private office, and can also be enjoyed via multiple Great Room windows. The Kitchen abuts a casual dining area and has Solid Surface countertops and Stainless appliances including an energy saving Double-Oven stove. Three Bedrooms are located on the Main Level including an extended front Bedroom (so large it feels like the Primary), and the true Primary Bedroom with Ensuite. Both larger Bedrooms include walk-in closets with extra shelves for great storage. An unfinished 1920 SF basement is ready for storage, hobbies or personalize it for your needs. BONUS: NEWER ROOF & HVAC! Perfectly located, you're a short walk to the Clubhouse to enjoy games, exercise or swimming. About a mile from Publix, medical facilities and shopping, you'll have more time for the things you love.
Listing Agent
(540) 645-0364 kellisellsre@gmail.com CENTURY 21 New Millennium License #0225198324 Listed on: 10/18/2025

Co-Listing Agent
(540) 809-7997 lindadorthomes@gmail.com CENTURY 21 New Millennium License #0225079503
Home Details
Home Type
- Single Family
Est. Annual Taxes
- $3,113
Year Built
- Built in 2009
Lot Details
- 7,841 Sq Ft Lot
- Landscaped
- Corner Lot
- Back and Side Yard
- Historic Home
- Property is zoned P2
HOA Fees
- $280 Monthly HOA Fees
Parking
- 2 Car Direct Access Garage
- 2 Driveway Spaces
- Front Facing Garage
- Garage Door Opener
Home Design
- Rambler Architecture
- Slab Foundation
- Vinyl Siding
Interior Spaces
- Property has 2 Levels
- Open Floorplan
- Crown Molding
- Tray Ceiling
- Cathedral Ceiling
- Ceiling Fan
- Transom Windows
- Entrance Foyer
- Family Room Off Kitchen
- Dining Room
- Sun or Florida Room
Kitchen
- Breakfast Area or Nook
- Double Oven
- Electric Oven or Range
- Microwave
- Ice Maker
- Dishwasher
- Upgraded Countertops
- Disposal
Flooring
- Wood
- Carpet
- Ceramic Tile
Bedrooms and Bathrooms
- 3 Main Level Bedrooms
- En-Suite Bathroom
- Walk-In Closet
- 2 Full Bathrooms
Laundry
- Laundry Room
- Laundry on main level
- Dryer
- Washer
Unfinished Basement
- Walk-Out Basement
- Basement Fills Entire Space Under The House
- Interior and Exterior Basement Entry
- Sump Pump
- Space For Rooms
Home Security
- Security Gate
- Fire and Smoke Detector
Accessible Home Design
- Ramp on the main level
Outdoor Features
- Screened Patio
- Porch
Utilities
- Forced Air Heating and Cooling System
- Vented Exhaust Fan
- Natural Gas Water Heater
Listing and Financial Details
- Tax Lot 99
- Assessor Parcel Number 35M8-99-
Community Details
Overview
- Active Adult
- $3,360 Capital Contribution Fee
- Association fees include cable TV, common area maintenance, high speed internet, management, pool(s), security gate, snow removal, trash
- Active Adult | Residents must be 55 or older
- Virginia Heritage At Lee's Parke HOA
- Virginia Heritage At Lee's Park Subdivision
- Property Manager
Amenities
- Common Area
- Clubhouse
- Game Room
- Billiard Room
- Community Center
- Meeting Room
- Party Room
- Community Library
- Recreation Room
Recreation
- Tennis Courts
- Fitness Center
- Community Indoor Pool
Security
- Gated Community
Map
Home Values in the Area
Average Home Value in this Area
Tax History
| Year | Tax Paid | Tax Assessment Tax Assessment Total Assessment is a certain percentage of the fair market value that is determined by local assessors to be the total taxable value of land and additions on the property. | Land | Improvement |
|---|---|---|---|---|
| 2025 | $3,113 | $424,000 | $135,000 | $289,000 |
| 2024 | $3,113 | $424,000 | $135,000 | $289,000 |
| 2023 | $2,864 | $371,100 | $105,000 | $266,100 |
| 2022 | $2,738 | $371,100 | $105,000 | $266,100 |
| 2021 | $2,651 | $327,500 | $90,000 | $237,500 |
| 2020 | $2,651 | $327,500 | $90,000 | $237,500 |
| 2019 | $2,536 | $299,300 | $85,000 | $214,300 |
| 2018 | $2,493 | $299,300 | $85,000 | $214,300 |
| 2017 | $2,471 | $290,700 | $80,000 | $210,700 |
| 2016 | $2,471 | $290,700 | $80,000 | $210,700 |
| 2015 | -- | $270,100 | $80,000 | $190,100 |
| 2014 | -- | $270,100 | $80,000 | $190,100 |
Property History
| Date | Event | Price | List to Sale | Price per Sq Ft | Prior Sale |
|---|---|---|---|---|---|
| 11/07/2025 11/07/25 | Pending | -- | -- | -- | |
| 10/17/2025 10/17/25 | For Sale | $535,000 | +89.4% | $278 / Sq Ft | |
| 02/10/2016 02/10/16 | Sold | $282,500 | -5.8% | $147 / Sq Ft | View Prior Sale |
| 01/27/2016 01/27/16 | Pending | -- | -- | -- | |
| 10/12/2015 10/12/15 | For Sale | $299,900 | -- | $156 / Sq Ft |
Purchase History
| Date | Type | Sale Price | Title Company |
|---|---|---|---|
| Warranty Deed | $282,500 | Ekko Title | |
| Warranty Deed | $285,840 | -- |
Mortgage History
| Date | Status | Loan Amount | Loan Type |
|---|---|---|---|
| Previous Owner | $200,000 | New Conventional |
Source: Bright MLS
MLS Number: VASP2036954
APN: 35M-8-99
- 5105 Sewells Pointe Dr
- 5108 Sewells Pointe Dr
- 5512 W Rich Mountain Way
- 5417 E Rich Mountain Way
- 5910 W Carnifex Ferry Rd
- 223 Wyatt Dr
- 223 Sagun Dr
- 9613 Laurel Oak Dr
- 419 Pleasants Dr
- 5217 Joshua Tree Cir
- 5219 Joshua Tree Cir
- 5503 Balls Bluff Rd
- 5213 Yellow Birch Dr
- 9649 Patriot Hwy
- 5112 Commonwealth Dr
- 5114 Commonwealth Dr
- 9402 Laurel Oak Dr
- 9803 Leavells Rd
- Lot72&76 Patriot Hwy
- 9404 Dunedin Ct
