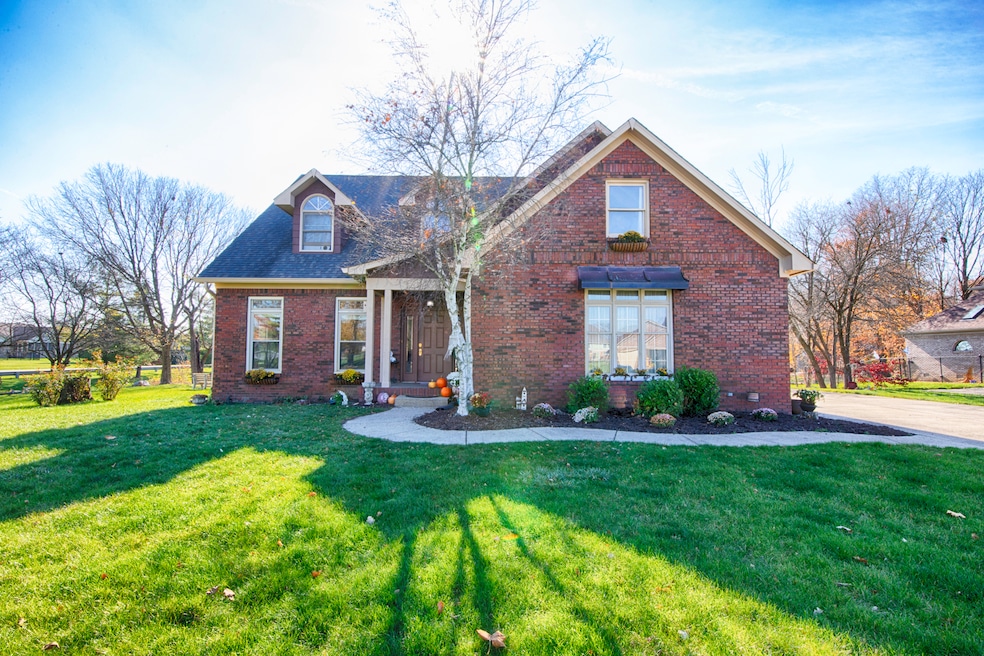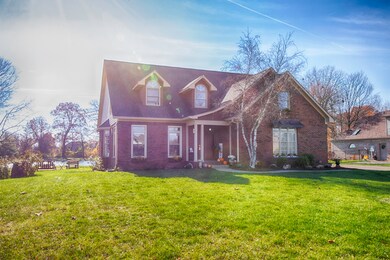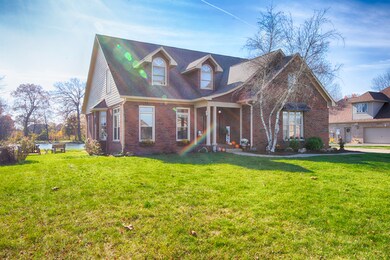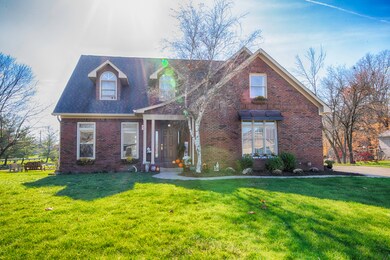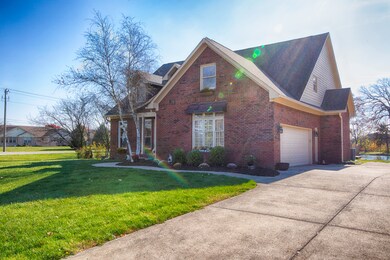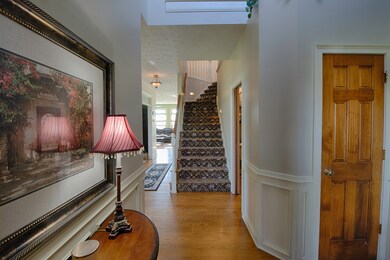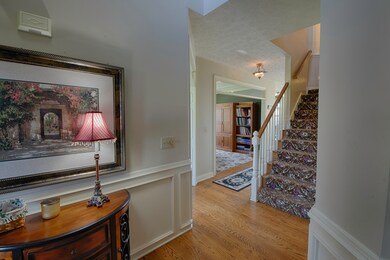
5033 W Pine Bluff Dr New Palestine, IN 46163
Estimated Value: $379,000 - $486,000
Highlights
- Deck
- Vaulted Ceiling
- Wood Flooring
- New Palestine Jr High School Rated A-
- Traditional Architecture
- Corner Lot
About This Home
As of March 2024Welcome to a captivating 3-bed, 3-full bath, 2-half bath home that seamlessly blends modern elegance with comfort. Step inside to an open concept design, creating spaciousness and connectivity. The gourmet kitchen boasts a stylish breakfast bar and a well-appointed dining area. Equipped with sleek countertops and ample cabinet space, it's a chef's delight. Adjacent to the kitchen is a generously sized living area featuring a cozy fireplace and large windows that flood the room with natural light. Perfect for gatherings and relaxation, the open layout promotes easy conversation and flow. The home includes a dedicated office space, providing a quiet and productive environment. Placed strategically, it ensures a perfect balance between professional and personal life. The three bedrooms are spacious retreats with ample closet space and large windows for natural light. A highlight is the deck with picturesque views of the neighbor's pond-an ideal spot for morning coffee or hosting barbecues. This outdoor space is a perfect extension of the living areas, providing a serene backdrop for relaxation. In addition to the three full bathrooms, the home features two half baths for guests, strategically located for easy access from the main living areas. This thoughtful design ensures practicality and convenience for both residents and visitors. Newer roof of 5 years and updated/new HVAC just a year old along with brand new windows on most of the main floor help with energy efficiency! The basement is a blank canvas currently used as a recreation room with PLENTY of room for storage! Overall, this 3-bedroom home offers a perfect blend of style, functionality, and comfort, creating a welcoming haven for both everyday living and entertaining.
Last Agent to Sell the Property
eXp Realty, LLC Brokerage Email: KELLY@KELLYSINDYHOMES.COM License #RB14045037 Listed on: 11/10/2023

Last Buyer's Agent
Cristalys DeJesus
F.C. Tucker Company
Home Details
Home Type
- Single Family
Est. Annual Taxes
- $3,218
Year Built
- Built in 1997
Lot Details
- 0.48 Acre Lot
- Corner Lot
HOA Fees
- $21 Monthly HOA Fees
Parking
- 2 Car Attached Garage
- Side or Rear Entrance to Parking
- Garage Door Opener
Home Design
- Traditional Architecture
- Brick Exterior Construction
- Concrete Perimeter Foundation
Interior Spaces
- 2-Story Property
- Built-in Bookshelves
- Woodwork
- Vaulted Ceiling
- Paddle Fans
- Gas Log Fireplace
- Entrance Foyer
- Family Room with Fireplace
- Combination Kitchen and Dining Room
- Wood Flooring
- Attic Access Panel
- Fire and Smoke Detector
- Laundry on main level
Kitchen
- Eat-In Kitchen
- Gas Cooktop
- Dishwasher
- Disposal
Bedrooms and Bathrooms
- 3 Bedrooms
- Walk-In Closet
Basement
- Sump Pump
- Basement Lookout
Outdoor Features
- Deck
- Covered patio or porch
Utilities
- Forced Air Heating System
- Heating System Uses Gas
- Well
- Gas Water Heater
Community Details
- Association fees include maintenance, snow removal
- Association Phone (317) 253-1401
- Countryside Subdivision
- Property managed by Ardsley Management Corp
Listing and Financial Details
- Legal Lot and Block 189 / 7
- Assessor Parcel Number 301019407093000012
Ownership History
Purchase Details
Home Financials for this Owner
Home Financials are based on the most recent Mortgage that was taken out on this home.Similar Homes in New Palestine, IN
Home Values in the Area
Average Home Value in this Area
Purchase History
| Date | Buyer | Sale Price | Title Company |
|---|---|---|---|
| Rist David B | -- | None Available |
Mortgage History
| Date | Status | Borrower | Loan Amount |
|---|---|---|---|
| Open | Rist David B | $237,405 |
Property History
| Date | Event | Price | Change | Sq Ft Price |
|---|---|---|---|---|
| 03/29/2024 03/29/24 | Sold | $365,000 | -5.2% | $99 / Sq Ft |
| 02/26/2024 02/26/24 | Pending | -- | -- | -- |
| 02/19/2024 02/19/24 | Price Changed | $385,000 | -3.7% | $105 / Sq Ft |
| 01/25/2024 01/25/24 | Price Changed | $399,900 | -4.8% | $109 / Sq Ft |
| 01/13/2024 01/13/24 | Price Changed | $420,000 | -3.4% | $114 / Sq Ft |
| 12/18/2023 12/18/23 | Price Changed | $435,000 | -3.3% | $118 / Sq Ft |
| 11/22/2023 11/22/23 | Price Changed | $449,900 | -2.0% | $122 / Sq Ft |
| 11/10/2023 11/10/23 | For Sale | $459,000 | -- | $125 / Sq Ft |
Tax History Compared to Growth
Tax History
| Year | Tax Paid | Tax Assessment Tax Assessment Total Assessment is a certain percentage of the fair market value that is determined by local assessors to be the total taxable value of land and additions on the property. | Land | Improvement |
|---|---|---|---|---|
| 2024 | $3,494 | $445,500 | $70,000 | $375,500 |
| 2023 | $3,494 | $405,300 | $70,000 | $335,300 |
| 2022 | $3,203 | $361,000 | $35,200 | $325,800 |
| 2021 | $2,300 | $245,200 | $35,200 | $210,000 |
| 2020 | $2,158 | $245,200 | $35,200 | $210,000 |
| 2019 | $2,243 | $245,200 | $35,200 | $210,000 |
| 2018 | $2,137 | $245,200 | $35,200 | $210,000 |
| 2017 | $2,227 | $246,900 | $35,200 | $211,700 |
| 2016 | $2,432 | $250,500 | $33,500 | $217,000 |
| 2014 | $2,454 | $245,400 | $25,000 | $220,400 |
| 2013 | $2,454 | $288,100 | $25,000 | $263,100 |
Agents Affiliated with this Home
-
Kelly Johnson

Seller's Agent in 2024
Kelly Johnson
eXp Realty, LLC
(317) 908-9614
7 in this area
199 Total Sales
-
C
Buyer's Agent in 2024
Cristalys DeJesus
F.C. Tucker Company
Map
Source: MIBOR Broker Listing Cooperative®
MLS Number: 21952708
APN: 30-10-19-407-093.000-012
- 3571 Cedar Creek Ln
- 3388 S Leonard Rd
- 3629 S Meadows Ln
- 3622 S Setting Sun Ln
- 4667 W Meadows Ln
- 4683 W Lawrence Way
- 5341 W Stonehaven Ln
- 4763 W Tradwell Dr
- 3424 S Lookout Pass
- 4659 W Otway Ln
- 4638 W Otway Ln
- 5352 W Us Highway 52
- 4407 W Wandalee Ct
- 4435 W Preserve Pass
- 4408 W Preserve Pass
- 3441 S Overlook Pass
- 3052 S Fielding Rd
- 3228 S Overlook Pass
- 47 Meadow Dr
- 2263 S Carlota Dr
- 5033 W Pine Bluff Dr
- 5049 W Pine Bluff Dr
- 3676 S Cedar Cove Ct
- 3668 S Cedar Cove Ct
- 3668 S Cedar Cove Ct Unit 2
- 5024 W Pine Bluff Dr
- 3658 S Cedar Cove Ct
- 3686 S Cedar Cove Ct
- 3713 S Stony Ridge Ct
- 5046 W Pine Bluff Dr
- 3694 S Cedar Cove Ct
- 3694 S Cedar Cove Ct Unit 5
- 2260 S Stonehill Way
- 2279 S Stonehill Way
- 2288 S Stonehill Way
- 2251 S Stonehill Way
- 2265 S Stonehill Way
- 2237 S Stonehill Way
