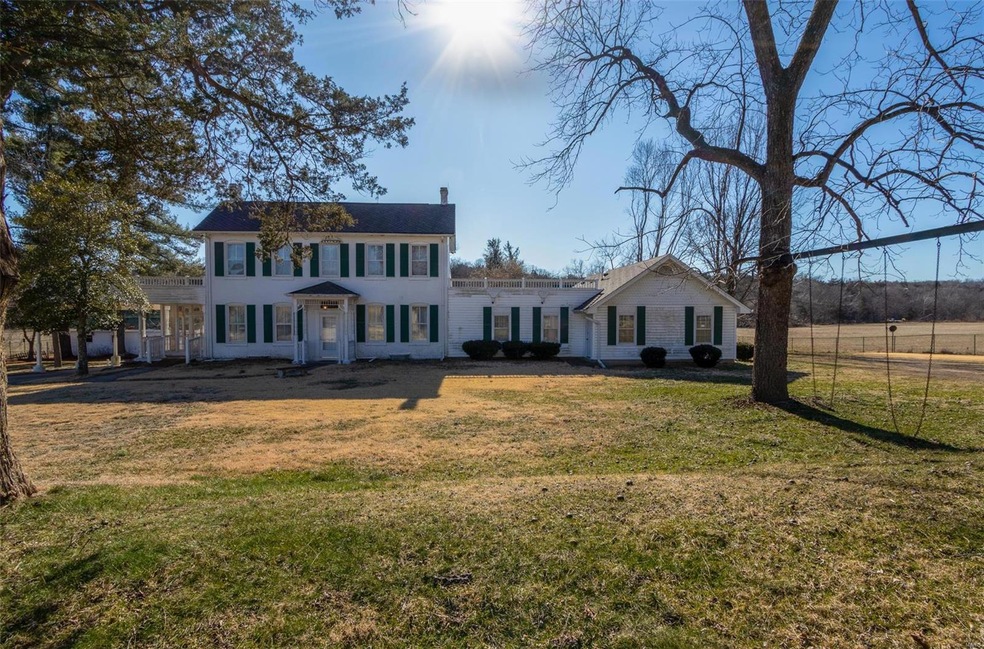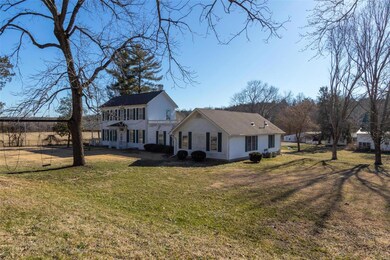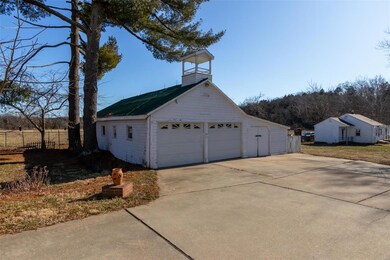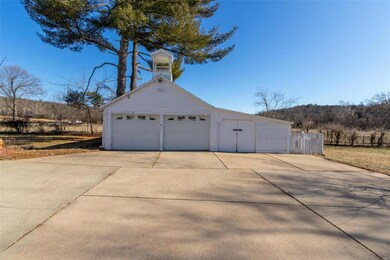
5033 Whitehead Rd Hillsboro, MO 63050
Highlights
- Guest House
- Primary Bedroom Suite
- Colonial Architecture
- Horses Allowed On Property
- 115 Acre Lot
- Fireplace in Hearth Room
About This Home
As of July 2020Welcome to this turn of the century estate: consisting of a primary residence, a care takers residence, a detached garage/shed, a dairy barn, milk house, chicken house, & 2 three-sided buildings. 115 + or - Acres. Cotter Creek runs through the property, with a spring in the back yard, a stocked pond on the back acreage,
4 fields & endless woods to enjoy. The back of the property runs to Liberty School road. The primary residence contains 3036 sq ft on the main level and 740 feet on the upper level. The enclosed porch is 600 sq ft , a drive-through portico with a raised porch. There is an underground room with a bathroom & a kitchenette, below the 40 x 20 patio on the rear of the house. The detached garage is 20 x 30 & has a 16 x 40 storage section with separate door. The barn is 2600 sq ft & has a loft. The care takers residence is a 2 bedroom house with living room, kitchen, laundry & bath. The perfect choice, ACT KNOW!
Last Agent to Sell the Property
Nancy Bay
Coldwell Banker Realty - Gundaker License #1999090123 Listed on: 02/15/2020

Co-Listed By
Rich Bay
Coldwell Banker Realty - Gundaker License #1999030213
Home Details
Home Type
- Single Family
Est. Annual Taxes
- $3,516
Year Built
- Built in 1846
Lot Details
- 115 Acre Lot
- Poultry Coop
- Chain Link Fence
- Level Lot
- Backs to Trees or Woods
- Suitable for Bed and Breakfast
Parking
- 3 Car Detached Garage
- 2 Carport Spaces
- Garage Door Opener
- Off-Street Parking
Home Design
- Colonial Architecture
- Flat Roof Shape
- Brick or Stone Mason
- Frame Construction
- Stone Siding
- Vinyl Siding
Interior Spaces
- 3,776 Sq Ft Home
- 2-Story Property
- Built-in Bookshelves
- Historic or Period Millwork
- Coffered Ceiling
- Ceiling height between 10 to 12 feet
- Ceiling Fan
- Skylights
- Wood Burning Fireplace
- Fireplace in Hearth Room
- Some Wood Windows
- Window Treatments
- Bay Window
- Pocket Doors
- French Doors
- Sliding Doors
- Six Panel Doors
- Great Room
- Family Room
- Living Room
- Breakfast Room
- Formal Dining Room
- Den
- Library
- Sun or Florida Room
- Laundry on main level
Kitchen
- Electric Oven or Range
- Microwave
- Dishwasher
- Built-In or Custom Kitchen Cabinets
Bedrooms and Bathrooms
- 6 Bedrooms | 3 Main Level Bedrooms
- Primary Bedroom on Main
- Primary Bedroom Suite
- Walk-In Closet
- Primary Bathroom is a Full Bathroom
- Separate Shower in Primary Bathroom
Basement
- Walk-Up Access
- Basement Ceilings are 8 Feet High
Outdoor Features
- Creek On Lot
- Spring on Lot
- Lake, Pond or Stream
- Enclosed Glass Porch
- Patio
Schools
- Hillsboro Elem. Elementary School
- Hillsboro Jr. High Middle School
- Hillsboro High School
Farming
- Dairy Barn
- Cattle or Dairy Barn
- Machine Shed
Utilities
- Two cooling system units
- Forced Air Heating and Cooling System
- Two Heating Systems
- Propane
- Well
- Electric Water Heater
- Septic System
Additional Features
- Accessible Approach with Ramp
- Guest House
- Horses Allowed On Property
Listing and Financial Details
- Assessor Parcel Number 17-8.0-28.0-0-000-001.02
Ownership History
Purchase Details
Home Financials for this Owner
Home Financials are based on the most recent Mortgage that was taken out on this home.Similar Homes in Hillsboro, MO
Home Values in the Area
Average Home Value in this Area
Purchase History
| Date | Type | Sale Price | Title Company |
|---|---|---|---|
| Personal Reps Deed | -- | Continental Title |
Mortgage History
| Date | Status | Loan Amount | Loan Type |
|---|---|---|---|
| Open | $660,000 | New Conventional | |
| Closed | $281,250 | New Conventional |
Property History
| Date | Event | Price | Change | Sq Ft Price |
|---|---|---|---|---|
| 06/19/2025 06/19/25 | Price Changed | $609,999 | 0.0% | -- |
| 06/19/2025 06/19/25 | For Sale | $609,999 | +76.8% | -- |
| 04/11/2025 04/11/25 | Off Market | -- | -- | -- |
| 02/05/2025 02/05/25 | For Sale | $344,999 | -50.6% | -- |
| 07/30/2020 07/30/20 | Sold | -- | -- | -- |
| 03/31/2020 03/31/20 | Price Changed | $699,000 | -3.6% | $185 / Sq Ft |
| 02/28/2020 02/28/20 | Price Changed | $725,000 | -13.4% | $192 / Sq Ft |
| 02/15/2020 02/15/20 | For Sale | $837,000 | -- | $222 / Sq Ft |
Tax History Compared to Growth
Tax History
| Year | Tax Paid | Tax Assessment Tax Assessment Total Assessment is a certain percentage of the fair market value that is determined by local assessors to be the total taxable value of land and additions on the property. | Land | Improvement |
|---|---|---|---|---|
| 2023 | $3,516 | $56,200 | $6,300 | $49,900 |
| 2022 | $3,154 | $47,500 | $6,300 | $41,200 |
| 2021 | $3,362 | $47,500 | $6,300 | $41,200 |
| 2020 | $3,168 | $43,200 | $6,000 | $37,200 |
| 2019 | $3,261 | $44,500 | $7,300 | $37,200 |
| 2018 | $3,272 | $44,500 | $7,300 | $37,200 |
| 2017 | $3,115 | $44,500 | $7,300 | $37,200 |
| 2016 | $2,874 | $39,841 | $7,341 | $32,500 |
| 2015 | $2,648 | $39,841 | $7,341 | $32,500 |
| 2013 | $2,648 | $39,400 | $6,900 | $32,500 |
Agents Affiliated with this Home
-
Amber Fitzgerald

Seller's Agent in 2025
Amber Fitzgerald
Realty One Group Dominion
(314) 941-8102
1 in this area
22 Total Sales
-
N
Seller's Agent in 2020
Nancy Bay
Coldwell Banker Realty - Gundaker
-
R
Seller Co-Listing Agent in 2020
Rich Bay
Coldwell Banker Realty - Gundaker
Map
Source: MARIS MLS
MLS Number: MIS20008551
APN: 17-5.0-21.0-0-000-004
- 1532 Saint Charles Dr
- 1424 Cortez Dr
- 103 Eckardt Ln
- 1606 Wilderness Pointe
- 4633 Dylan Dr
- 4640 Dylan Dr
- 4680 Liberty School Rd Unit Lot 1
- 11707 Castle Ranch Rd
- 4489 Victoria Station Rd
- 4518 Victoria Station Rd
- 6360 State Road B
- 4498 Liberty Ridge Rd
- 313 Pearl Dr
- 4472 Liberty Ridge Rd
- 0 Butcher Branch Rd Unit MAR25024677
- 5755 Wendl Rd
- 719 Camelot Estates Dr
- 0 Brickyard Rd
- 871 Vreeland Rd
- 12219 Peter Moore Ln






