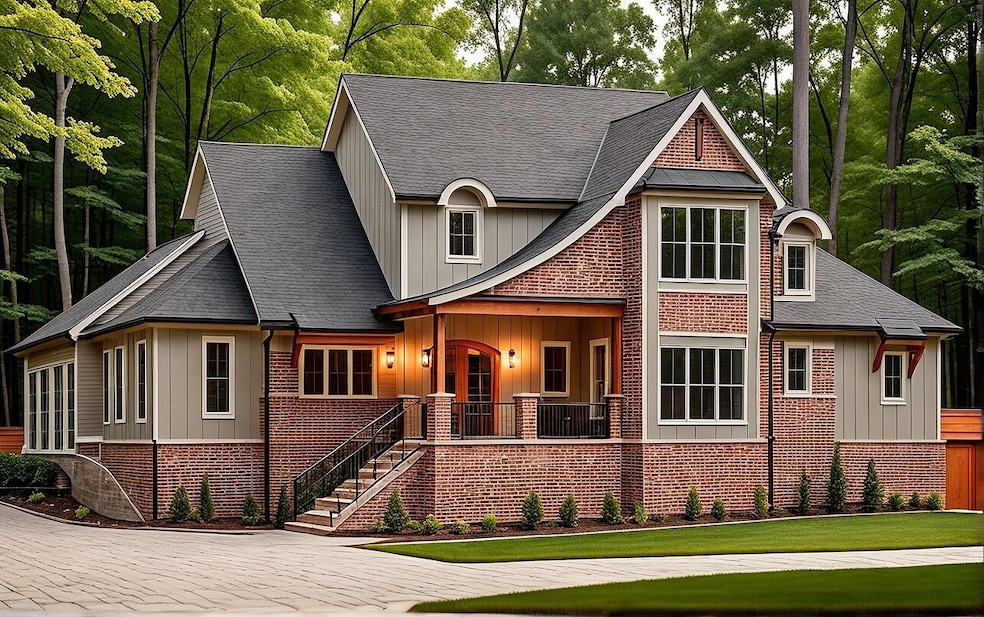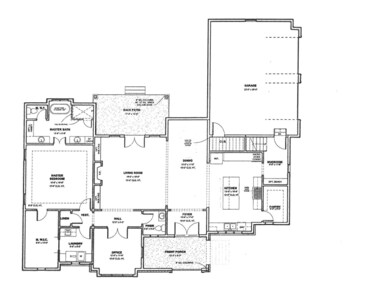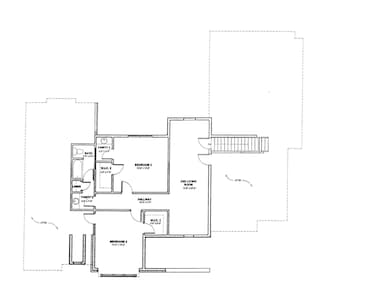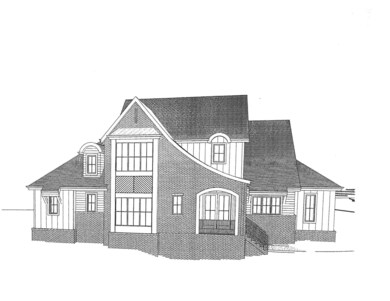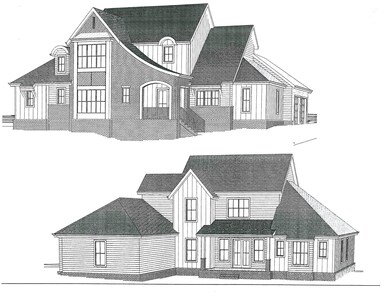5034 Amethyst Rd Chattanooga, TN 37419
Lookout Valley NeighborhoodEstimated payment $5,518/month
Highlights
- New Construction
- Engineered Wood Flooring
- High Ceiling
- Deck
- Main Floor Primary Bedroom
- Home Office
About This Home
New Construction just breaking ground in The Pass at Black Creek Mountain. Great floorplan with 3 bedrooms plus an office, 2.5 baths. Main level open plan features large kitchen with Island and dining area, and walk-in pantry. Open living room with wood burning fireplace(gas starter). Large primary bedroom , adjoining bath with tiled shower and separate soaking tub, big walk in closet that joins the laundry room. Main level also has an additional office space that could be 4th bedroom. Upper level features a second living room area and two more bedrooms serviced by an additional Jack and Jill full bath. Covered back porch and large side loading 2 car garage with room for cars and storage. Buy now and have the opportunity to pick your interior finishes with our in house designer.
Home Details
Home Type
- Single Family
Est. Annual Taxes
- $1,178
Year Built
- Built in 2025 | New Construction
Lot Details
- 0.25 Acre Lot
- Lot Dimensions are 100 x 100
- Gentle Sloping Lot
- Irrigation Equipment
- Front and Back Yard Sprinklers
HOA Fees
- $140 Monthly HOA Fees
Parking
- 2 Car Attached Garage
- Parking Accessed On Kitchen Level
- Side Facing Garage
- Garage Door Opener
Home Design
- Brick Exterior Construction
- Block Foundation
- Shingle Roof
- Asphalt Roof
Interior Spaces
- 2,905 Sq Ft Home
- 1.5-Story Property
- High Ceiling
- Wood Burning Fireplace
- Fireplace With Gas Starter
- Vinyl Clad Windows
- Insulated Windows
- Living Room with Fireplace
- Formal Dining Room
- Home Office
- Basement
- Crawl Space
- Fire and Smoke Detector
Kitchen
- Free-Standing Gas Range
- Microwave
- Dishwasher
- Disposal
Flooring
- Engineered Wood
- Carpet
- Tile
Bedrooms and Bathrooms
- 3 Bedrooms
- Primary Bedroom on Main
- Split Bedroom Floorplan
- En-Suite Bathroom
- Walk-In Closet
- Double Vanity
- Soaking Tub
- Separate Shower
Laundry
- Laundry Room
- Laundry on main level
Outdoor Features
- Deck
- Covered Patio or Porch
Schools
- Lookout Mountain Elementary School
- Lookout Valley Middle School
- Lookout Valley High School
Farming
- Bureau of Land Management Grazing Rights
Utilities
- Multiple cooling system units
- Central Heating and Cooling System
- Heating System Uses Natural Gas
- Underground Utilities
- Tankless Water Heater
- Sewer Holding Tank
- Cable TV Available
Listing and Financial Details
- Assessor Parcel Number 165b B 036
Community Details
Overview
- Association fees include ground maintenance
- Black Creek Chattanooga Subdivision
- On-Site Maintenance
Recreation
- Trails
Map
Home Values in the Area
Average Home Value in this Area
Tax History
| Year | Tax Paid | Tax Assessment Tax Assessment Total Assessment is a certain percentage of the fair market value that is determined by local assessors to be the total taxable value of land and additions on the property. | Land | Improvement |
|---|---|---|---|---|
| 2024 | $587 | $26,250 | $0 | $0 |
| 2023 | $587 | $26,250 | $0 | $0 |
| 2022 | $587 | $26,250 | $0 | $0 |
Property History
| Date | Event | Price | List to Sale | Price per Sq Ft |
|---|---|---|---|---|
| 03/18/2025 03/18/25 | Pending | -- | -- | -- |
| 10/31/2024 10/31/24 | For Sale | $999,900 | -- | $344 / Sq Ft |
Source: Greater Chattanooga REALTORS®
MLS Number: 1502535
APN: 165B-B-036
- 4850 Amethyst Rd
- 3332 Galena Cir
- 3252 Galena Cir
- 4762 Amethyst Rd
- 4331 Amethyst Rd
- 4692 Dempsey Way
- 4689 Dempsey Way
- 5007 Ravinia Ln
- 4707 Amethyst Rd
- 4645 Dempsey Way
- 4682 Amethyst Rd
- 5034 Ravinia Ln
- 4629 Dempsey Way
- 3136 Galena Cir
- 5046 Ravinia Ln
- 5046 Ravinia Ln Unit 1440
- 3070 Galena Cir
- 4308 Amethyst Rd
- 3474 Limelight Ln
- 3271 River Gorge Dr
