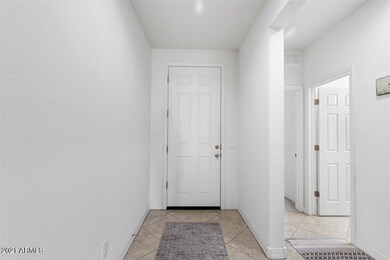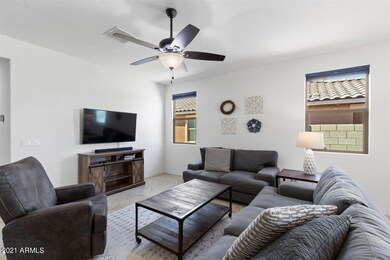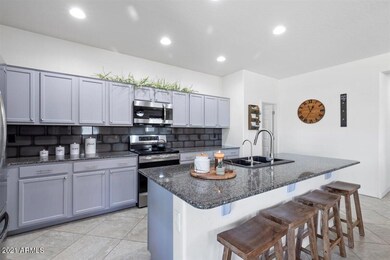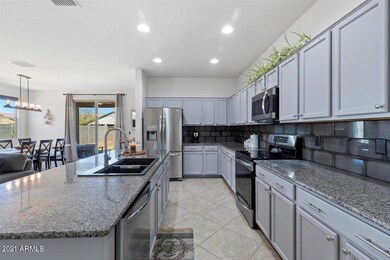
Highlights
- Vaulted Ceiling
- Granite Countertops
- Community Pool
- Bush Elementary School Rated A-
- Private Yard
- Covered patio or porch
About This Home
As of September 2022This like new home is move-in ready! Clean as a whistle and very well loved. One-time owner. Get ready to enjoy cookouts in your beautifully landscaped backyard and the play set is included! This popular floor plan offers a split main bedroom with a spacious kitchen that is perfect for everyday living, large gatherings and entertaining. Plenty of storage and a huge walk-in pantry! Close to city transportation and shopping.
Last Agent to Sell the Property
Lisa Navarrette
RE/MAX Foothills License #SA655022000 Listed on: 03/02/2021
Home Details
Home Type
- Single Family
Est. Annual Taxes
- $2,042
Year Built
- Built in 2018
Lot Details
- 6,250 Sq Ft Lot
- Desert faces the front of the property
- Block Wall Fence
- Misting System
- Front and Back Yard Sprinklers
- Sprinklers on Timer
- Private Yard
- Grass Covered Lot
HOA Fees
- $69 Monthly HOA Fees
Parking
- 2 Car Garage
- Garage Door Opener
Home Design
- Wood Frame Construction
- Tile Roof
- Stucco
Interior Spaces
- 1,971 Sq Ft Home
- 1-Story Property
- Vaulted Ceiling
- Ceiling Fan
- ENERGY STAR Qualified Windows
- Tile Flooring
- Washer and Dryer Hookup
Kitchen
- Eat-In Kitchen
- Breakfast Bar
- Built-In Microwave
- Kitchen Island
- Granite Countertops
Bedrooms and Bathrooms
- 4 Bedrooms
- Primary Bathroom is a Full Bathroom
- 2 Bathrooms
- Bathtub With Separate Shower Stall
Outdoor Features
- Covered patio or porch
- Playground
Schools
- Bush Elementary School
- Shepherd Junior High School
- Sonoran Foothills High School
Utilities
- Central Air
- Heating System Uses Natural Gas
- High Speed Internet
- Cable TV Available
Listing and Financial Details
- Tax Lot 35
- Assessor Parcel Number 141-36-214
Community Details
Overview
- Association fees include ground maintenance
- Trestle Management Association, Phone Number (480) 422-0888
- Built by KB Home
- Higley Heights Phase 3B Subdivision
Recreation
- Community Playground
- Community Pool
- Bike Trail
Ownership History
Purchase Details
Home Financials for this Owner
Home Financials are based on the most recent Mortgage that was taken out on this home.Purchase Details
Purchase Details
Home Financials for this Owner
Home Financials are based on the most recent Mortgage that was taken out on this home.Purchase Details
Home Financials for this Owner
Home Financials are based on the most recent Mortgage that was taken out on this home.Similar Homes in Mesa, AZ
Home Values in the Area
Average Home Value in this Area
Purchase History
| Date | Type | Sale Price | Title Company |
|---|---|---|---|
| Warranty Deed | $480,000 | -- | |
| Warranty Deed | $556,200 | Os National | |
| Warranty Deed | $420,000 | Encore Title Agency | |
| Special Warranty Deed | $323,850 | First American Title Insuran | |
| Special Warranty Deed | -- | First American Title Insuran |
Mortgage History
| Date | Status | Loan Amount | Loan Type |
|---|---|---|---|
| Open | $50,000 | Credit Line Revolving | |
| Open | $180,000 | New Conventional | |
| Previous Owner | $397,000 | New Conventional | |
| Previous Owner | $394,250 | New Conventional | |
| Previous Owner | $313,500 | New Conventional | |
| Previous Owner | $307,657 | New Conventional |
Property History
| Date | Event | Price | Change | Sq Ft Price |
|---|---|---|---|---|
| 09/07/2022 09/07/22 | Sold | $480,000 | -5.0% | $244 / Sq Ft |
| 08/08/2022 08/08/22 | Pending | -- | -- | -- |
| 08/04/2022 08/04/22 | Price Changed | $505,000 | -4.2% | $256 / Sq Ft |
| 07/21/2022 07/21/22 | Price Changed | $527,000 | -4.2% | $267 / Sq Ft |
| 07/07/2022 07/07/22 | Price Changed | $550,000 | -3.5% | $279 / Sq Ft |
| 06/13/2022 06/13/22 | For Sale | $570,000 | +32.6% | $289 / Sq Ft |
| 04/14/2021 04/14/21 | Sold | $430,000 | +2.4% | $218 / Sq Ft |
| 03/03/2021 03/03/21 | Price Changed | $420,000 | +6.5% | $213 / Sq Ft |
| 03/01/2021 03/01/21 | For Sale | $394,500 | +21.8% | $200 / Sq Ft |
| 12/31/2018 12/31/18 | Sold | $323,850 | 0.0% | $164 / Sq Ft |
| 10/28/2018 10/28/18 | Pending | -- | -- | -- |
| 10/26/2018 10/26/18 | For Sale | $323,850 | -- | $164 / Sq Ft |
Tax History Compared to Growth
Tax History
| Year | Tax Paid | Tax Assessment Tax Assessment Total Assessment is a certain percentage of the fair market value that is determined by local assessors to be the total taxable value of land and additions on the property. | Land | Improvement |
|---|---|---|---|---|
| 2025 | $2,036 | $24,537 | -- | -- |
| 2024 | $2,060 | $23,204 | -- | -- |
| 2023 | $2,060 | $40,180 | $8,030 | $32,150 |
| 2022 | $2,378 | $32,000 | $6,400 | $25,600 |
| 2021 | $2,070 | $29,650 | $5,930 | $23,720 |
| 2020 | $2,042 | $27,930 | $5,580 | $22,350 |
| 2019 | $1,892 | $25,430 | $5,080 | $20,350 |
| 2018 | $309 | $8,400 | $8,400 | $0 |
| 2017 | $299 | $4,485 | $4,485 | $0 |
| 2016 | $294 | $3,420 | $3,420 | $0 |
Agents Affiliated with this Home
-
Clifford Tubbs
C
Seller's Agent in 2022
Clifford Tubbs
Opendoor Brokerage, LLC
-
D
Seller Co-Listing Agent in 2022
Danielle Tamillo
Opendoor Brokerage, LLC
-
Kamry Waite
K
Buyer's Agent in 2022
Kamry Waite
MAR-KEY Real Estate
(480) 258-3483
26 Total Sales
-
L
Seller's Agent in 2021
Lisa Navarrette
RE/MAX
-
Jami Asanovich

Buyer's Agent in 2021
Jami Asanovich
Keller Williams Realty Phoenix
(480) 888-7450
26 Total Sales
-
Kristine Smith
K
Seller's Agent in 2018
Kristine Smith
KB Home Sales
(602) 282-9325
420 Total Sales
Map
Source: Arizona Regional Multiple Listing Service (ARMLS)
MLS Number: 6201104
APN: 141-36-214
- 5113 E Greenway St
- 1317 N Balboa
- 4949 E Gary St
- 1344 N Claiborne
- 1361 N Claiborne
- 5230 E Brown Rd Unit 114
- 1414 N Banning
- 4855 E Gary St
- 1333 N Higley Rd Unit 7
- 4940 E Grandview St
- 4913 E Halifax St
- 1523 N Banning
- 1528 N Balboa
- 4755 E Gary St
- 5136 E Evergreen St Unit 1053
- 4906 E Evergreen St
- 5263 E Hannibal St
- 4725 E Brown Rd Unit 79
- 4725 E Brown Rd Unit 44
- 1044 N Arvada






