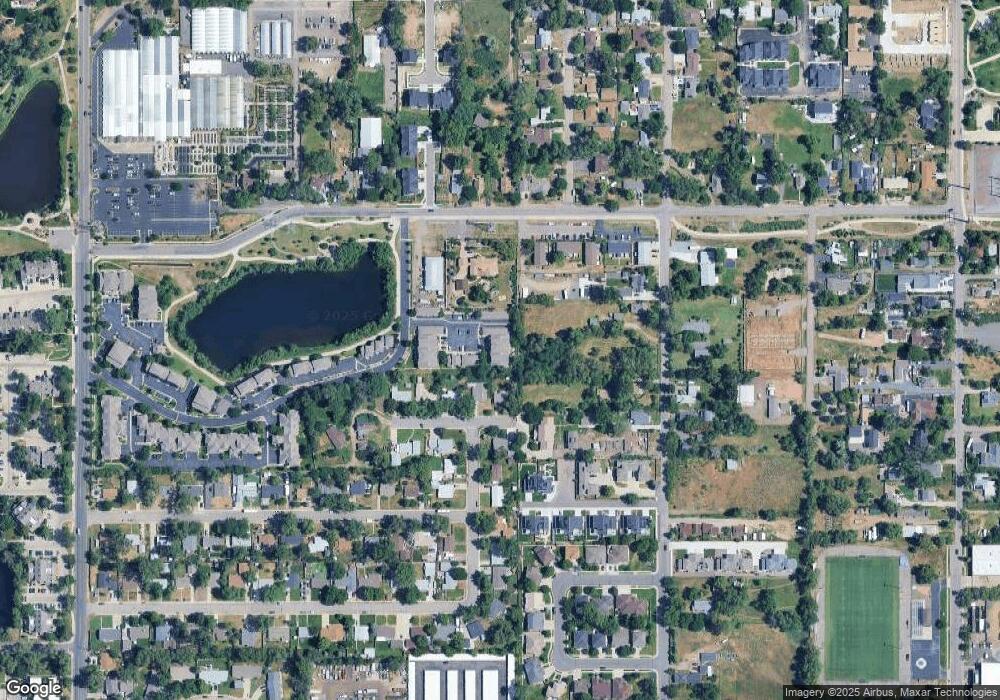5034 Everett St Unit 202 Arvada, CO 80002
Estimated Value: $397,000 - $410,000
2
Beds
2
Baths
1,115
Sq Ft
$362/Sq Ft
Est. Value
About This Home
This home is located at 5034 Everett St Unit 202, Arvada, CO 80002 and is currently estimated at $403,361, approximately $361 per square foot. 5034 Everett St Unit 202 is a home located in Jefferson County with nearby schools including Lawrence Elementary School, North Arvada Middle School, and Arvada High School.
Ownership History
Date
Name
Owned For
Owner Type
Purchase Details
Closed on
Oct 9, 2020
Sold by
Gerrard Sharon
Bought by
Cba Giambrocco Llp
Current Estimated Value
Purchase Details
Closed on
Oct 15, 2009
Sold by
Four Acre Lake Llc
Bought by
Gerrard Sharon
Home Financials for this Owner
Home Financials are based on the most recent Mortgage that was taken out on this home.
Original Mortgage
$147,184
Interest Rate
5.1%
Mortgage Type
FHA
Create a Home Valuation Report for This Property
The Home Valuation Report is an in-depth analysis detailing your home's value as well as a comparison with similar homes in the area
Purchase History
| Date | Buyer | Sale Price | Title Company |
|---|---|---|---|
| Cba Giambrocco Llp | $305,000 | Land Title Guarantee | |
| Gerrard Sharon | $149,900 | Land Title Guarantee Company |
Source: Public Records
Mortgage History
| Date | Status | Borrower | Loan Amount |
|---|---|---|---|
| Previous Owner | Gerrard Sharon | $147,184 |
Source: Public Records
Tax History
| Year | Tax Paid | Tax Assessment Tax Assessment Total Assessment is a certain percentage of the fair market value that is determined by local assessors to be the total taxable value of land and additions on the property. | Land | Improvement |
|---|---|---|---|---|
| 2024 | $2,645 | $26,543 | -- | $26,543 |
| 2023 | $2,645 | $26,543 | $0 | $26,543 |
| 2022 | $2,797 | $27,899 | $0 | $27,899 |
| 2021 | $2,839 | $28,702 | $0 | $28,702 |
| 2020 | $2,204 | $22,310 | $0 | $22,310 |
| 2019 | $2,175 | $22,310 | $0 | $22,310 |
| 2018 | $1,615 | $16,094 | $0 | $16,094 |
| 2017 | $1,480 | $16,094 | $0 | $16,094 |
| 2016 | $1,567 | $16,024 | $1 | $16,023 |
| 2015 | $1,250 | $16,024 | $1 | $16,023 |
| 2014 | $1,250 | $12,013 | $1 | $12,012 |
Source: Public Records
Map
Nearby Homes
- 4950 Estes Ct
- 8945 W 49th Ave
- 5182 Estes Cir
- 5140 Dover St
- 5055 Cody St Unit G
- 5055 Cody St Unit C
- 5055 Cody St Unit F
- 5055 Cody St Unit A
- 8620 W 52nd Ave
- 8530 W 52nd Ave Unit A3
- 5211 Dover St
- 4911 Garrison St Unit 206G
- 8412 W 52nd Ave
- 5257 Estes Cir
- 8406 W 52nd Ave
- 9340 W 49th Ave Unit 218
- 9340 W 49th Ave Unit 213
- 9380 W 49th Ave Unit 107
- 9380 W 49th Ave Unit 101
- 5126 Hoyt St
- 5034 Everett St Unit 206
- 5034 Everett St Unit 205
- 5034 Everett St Unit 204
- 5034 Everett St Unit 203
- 5034 Everett St Unit 201
- 5034 Everett St Unit 104
- 5034 Everett St Unit 103
- 5034 Everett St Unit 102
- 5034 Everett St Unit 101
- 5024 Everett St
- 5024 Everett St Unit 203
- 5024 Everett St Unit 202
- 5024 Everett St Unit 201
- 5024 Everett St Unit 102
- 5024 Everett St Unit 101
- 8700 W 51st Ave
- 8865 W 50th Ave
- 8875 W 50th Ave
- 5014 Everett St
- 5014 Everett St Unit 104
