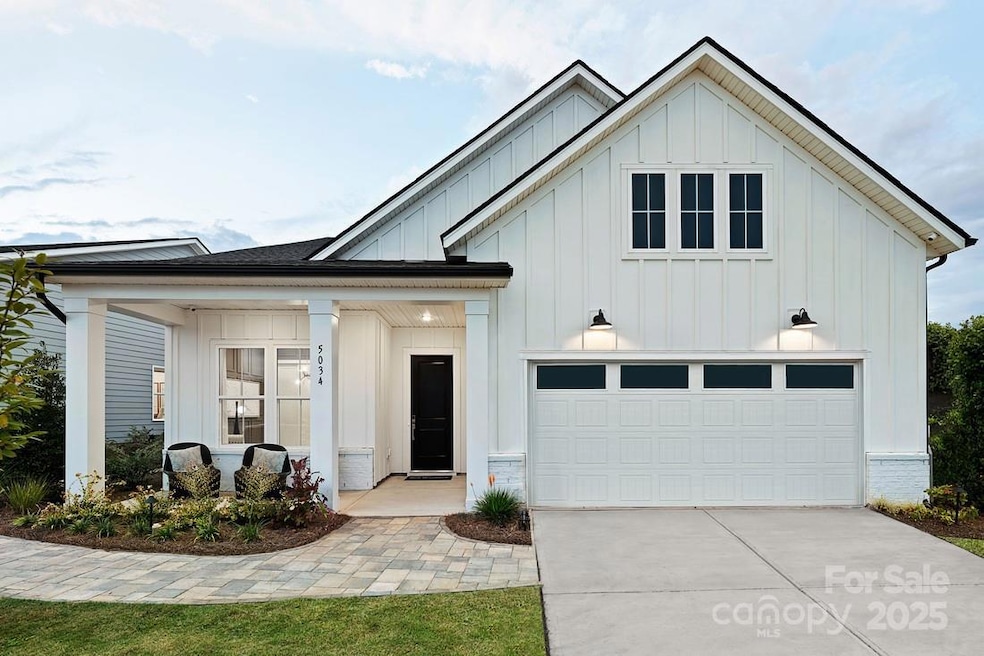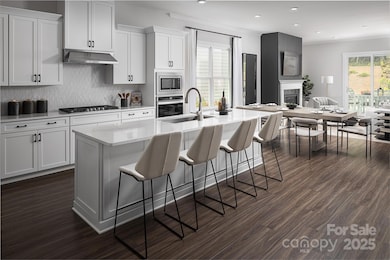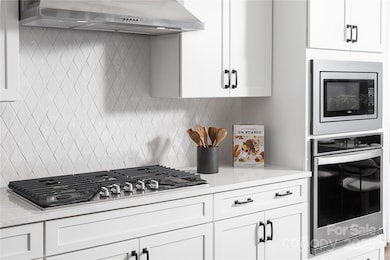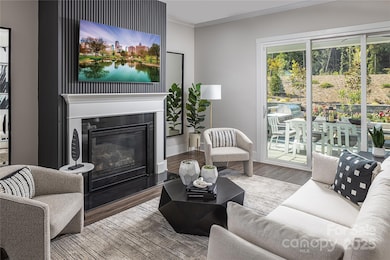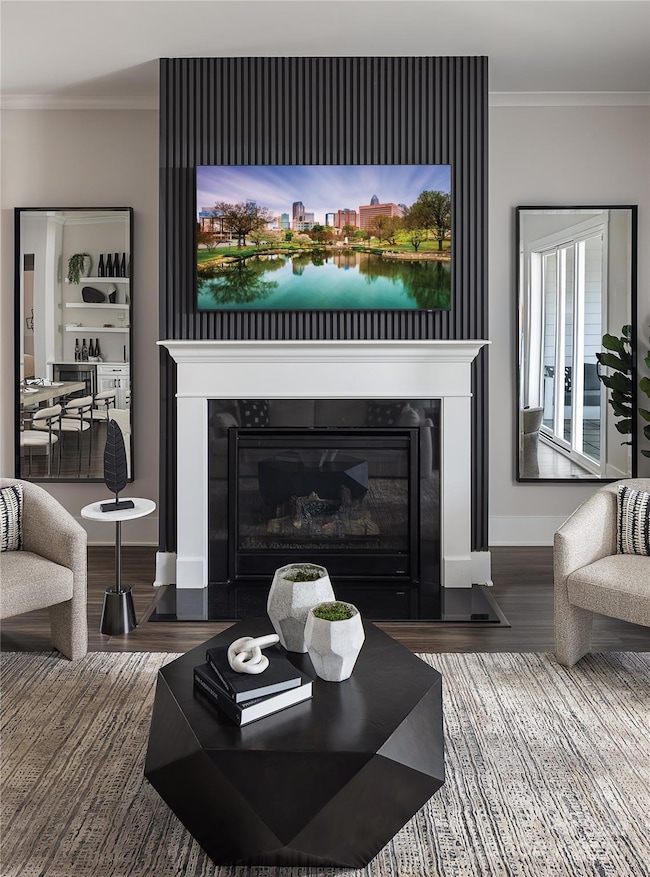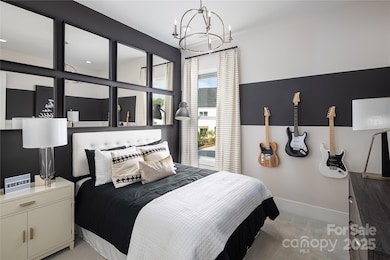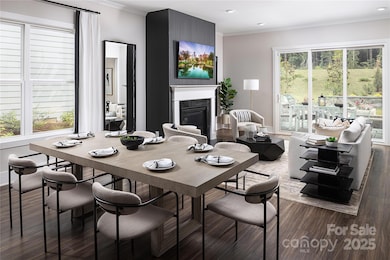5034 Glenwalk Dr Unit 22 Charlotte, NC 28269
West Sugar Creek NeighborhoodEstimated payment $4,304/month
Highlights
- Fitness Center
- Clubhouse
- Outdoor Kitchen
- New Construction
- Wood Flooring
- Lawn
About This Home
Model Home Leaseback Opportunity! The Westview plan is part of our Cottage Collection and is an immediate charmer! Brand New Master Plan neighborhood featuring 180 Townhomes and 560 single-family homes. All homes will have lawn maintenance provided. Great Shopping and restaurants nearby, quick access to I-77, I-85, and I-485, conveniently located to uptown Charlotte, UNC Research Park, UNC Charlotte, and Lake Norman.
Listing Agent
Toll Brothers Real Estate Inc Brokerage Email: FSuppa@tollbrothers.com License #326812 Listed on: 08/08/2025

Co-Listing Agent
Toll Brothers Real Estate Inc Brokerage Email: FSuppa@tollbrothers.com License #338576
Home Details
Home Type
- Single Family
Est. Annual Taxes
- $3,242
Year Built
- Built in 2023 | New Construction
Lot Details
- Lawn
- Property is zoned MX-3
HOA Fees
- $350 Monthly HOA Fees
Parking
- 2 Car Attached Garage
- Driveway
Home Design
- Slab Foundation
- Composition Roof
Interior Spaces
- 2,015 Sq Ft Home
- 1-Story Property
- Gas Fireplace
- Great Room with Fireplace
Kitchen
- Built-In Oven
- Gas Cooktop
- Microwave
- Dishwasher
- Wine Refrigerator
- Disposal
Flooring
- Wood
- Carpet
- Tile
Bedrooms and Bathrooms
- 3 Main Level Bedrooms
Laundry
- Laundry Room
- Dryer
- Washer
Outdoor Features
- Covered Patio or Porch
- Outdoor Kitchen
Schools
- David Cox Road Elementary School
- Ridge Road Middle School
- Mallard Creek High School
Utilities
- Central Heating and Cooling System
- Heat Pump System
- Heating System Uses Natural Gas
- Cable TV Available
Listing and Financial Details
- Assessor Parcel Number 04306622
Community Details
Overview
- Cams Association
- Built by Toll Brothers
- Griffith Lakes Subdivision, Westview Floorplan
- Mandatory home owners association
Amenities
- Clubhouse
Recreation
- Community Playground
- Fitness Center
- Community Pool
- Trails
Map
Home Values in the Area
Average Home Value in this Area
Tax History
| Year | Tax Paid | Tax Assessment Tax Assessment Total Assessment is a certain percentage of the fair market value that is determined by local assessors to be the total taxable value of land and additions on the property. | Land | Improvement |
|---|---|---|---|---|
| 2025 | $3,242 | $421,600 | $79,000 | $342,600 |
| 2024 | $3,242 | $421,600 | $79,000 | $342,600 |
| 2023 | $3,242 | $177,000 | $79,000 | $98,000 |
Property History
| Date | Event | Price | List to Sale | Price per Sq Ft |
|---|---|---|---|---|
| 10/31/2025 10/31/25 | Price Changed | $699,000 | -90.0% | $347 / Sq Ft |
| 10/30/2025 10/30/25 | Price Changed | $6,990,000 | +865.5% | $3,469 / Sq Ft |
| 08/08/2025 08/08/25 | For Sale | $724,000 | -- | $359 / Sq Ft |
Source: Canopy MLS (Canopy Realtor® Association)
MLS Number: 4290339
APN: 043-066-22
- Devin Plan at Griffith Lakes - Preserve Collection
- Trawick Plan at Griffith Lakes - Cottage Collection
- Badin Plan at Griffith Lakes - Preserve Collection
- Westview Plan at Griffith Lakes - Cottage Collection
- Mallard Plan at Griffith Lakes - Cottage Collection
- Nora Plan at Griffith Lakes - Waterstone Collection
- Eden Plan at Griffith Lakes - Preserve Collection
- Dean Plan at Griffith Lakes - Cottage Collection
- William Plan at Griffith Lakes - Preserve Collection
- Woodrow Plan at Griffith Lakes - Cottage Collection
- Dilworth Plan at Griffith Lakes - Cottage Collection
- 5034 Glenwalk Dr
- Nayan Plan at Griffith Lakes - Preserve Collection
- Tahoma Plan at Griffith Lakes - Preserve Collection
- 5032 Mint Harbor Way Unit 402
- 5028 Mint Harbor Way Unit 401
- 5024 Mint Harbor Way Unit 400
- 5019 Mint Harbor Way Unit 390
- 5012 Mint Harbor Way Unit 397
- 6019 Moonglade Ln Unit 424
- 4915 Misty Oaks Dr
- 1050 Beckoning Blvd
- 9645 Munsing Dr
- 5546 Harris Cove Dr
- 5543 Harris Cove Dr
- 4990 David Cox Rd
- 8415 University Station Cir
- 9508 Munsing Dr
- 9000 Mcadam Way
- 5128 Deerton Rd
- 6814 Harris Bay Rd
- 9312 Munsing Dr
- 2235 Blewett Dr
- 3329 Osceola Ln
- 8348 Chaceview Ct
- 5507 Laborde Ave
- 8804 Old Potters Rd
- 8413 Cleve Brown Rd
- 6225 Hackberry Creek Trail
- 4492 Antelope Ln
