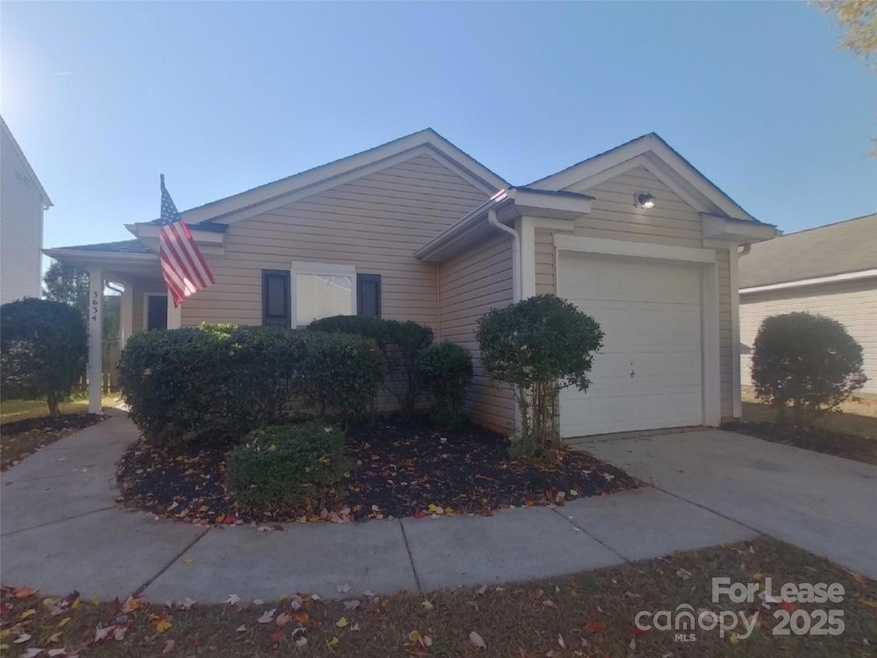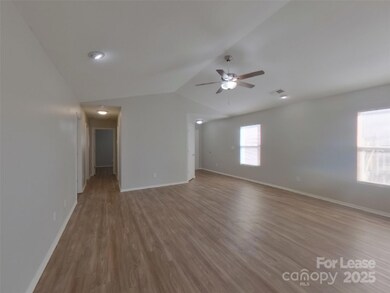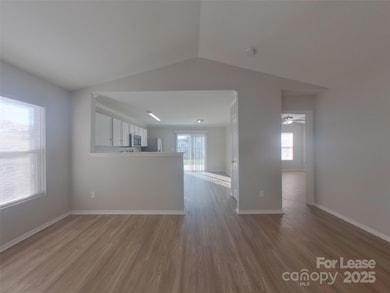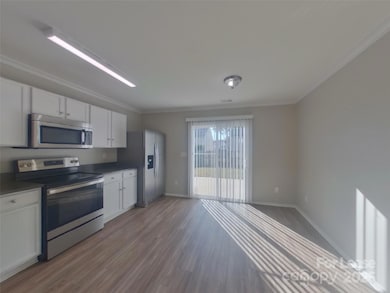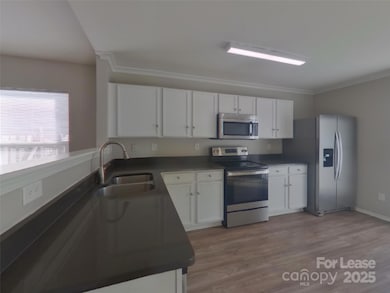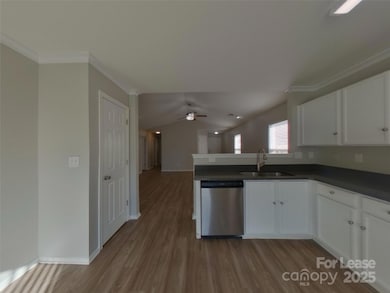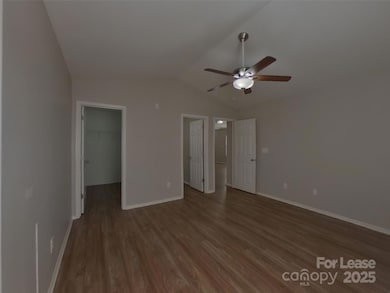9000 Mcadam Way Charlotte, NC 28269
West Sugar Creek NeighborhoodHighlights
- Front Porch
- Walk-In Closet
- Laundry Room
- 1 Car Attached Garage
- Patio
- 1-Story Property
About This Home
Take a look at this beautiful home featuring 3 bedrooms, 2 bathrooms, and approximately 1,264 square feet. Enjoy the freedom of a virtually maintenance free lifestyle while residing in a great community.
Listing Agent
Ashley Dickerson
TAH North Carolina LLC Brokerage Email: adickerson@triconresidential.com License #311043 Listed on: 11/12/2025
Home Details
Home Type
- Single Family
Est. Annual Taxes
- $2,365
Year Built
- Built in 2004
Lot Details
- Fenced
Parking
- 1 Car Attached Garage
- Front Facing Garage
- Garage Door Opener
Home Design
- Slab Foundation
- Composition Roof
Interior Spaces
- 1-Story Property
- Ceiling Fan
- Laminate Flooring
- Pull Down Stairs to Attic
Kitchen
- Electric Oven
- Electric Range
- Microwave
- Dishwasher
- Disposal
Bedrooms and Bathrooms
- 3 Main Level Bedrooms
- Walk-In Closet
- 2 Full Bathrooms
Laundry
- Laundry Room
- Washer and Dryer
Outdoor Features
- Patio
- Front Porch
Utilities
- Forced Air Heating and Cooling System
- Heating System Uses Natural Gas
- Cable TV Available
Community Details
- Property has a Home Owners Association
- Buckleigh Subdivision
Listing and Financial Details
- Security Deposit $1,949
- Property Available on 11/12/25
Map
Source: Canopy MLS (Canopy Realtor® Association)
MLS Number: 4321153
APN: 043-182-09
- 9413 Munsing Dr Unit 137
- 9413 Munsing Dr
- 9400 Munsing Dr Unit 147
- 9404 Munsing Dr Unit 148
- 9404 Munsing Dr
- 9412 Munsing Dr Unit 150
- 9416 Munsing Dr Unit 151
- 9420 Munsing Dr
- 9521 Munsing Dr
- 9512 Munsing Dr Unit 165
- 3041 Finchborough Ct
- 5212 Mint Harbor Way Unit 283
- 5212 Mint Harbor Way
- 3105 Finchborough Ct
- 7120 Wayfarer Dr
- 5343 Mint Harbor Way Unit 305
- 5321 Mint Harbor Way
- 5321 Mint Harbor Way Unit 310
- 5337 Mint Harbor Way Unit 306
- 5337 Mint Harbor Way
- 5128 Deerton Rd
- 9312 Munsing Dr
- 8804 Old Potters Rd
- 9529 Munsing Dr
- 9508 Munsing Dr
- 9645 Munsing Dr
- 3329 Osceola Ln
- 8410 Blue Aster Ln
- 3130 Osceola Ln
- 6043 Rizer Dr
- 6039 Rizer Dr
- 5965 Cougar Ln
- 8627 Earthenware Dr
- 4915 Misty Oaks Dr
- 8504 Old Potters Rd
- 4492 Antelope Ln
- 8704 Michaw Ct
- 8810 Michaw Ct
- 4101 Double Creek Crossing Dr
- 6225 Hackberry Creek Trail
