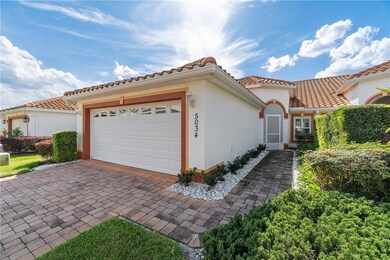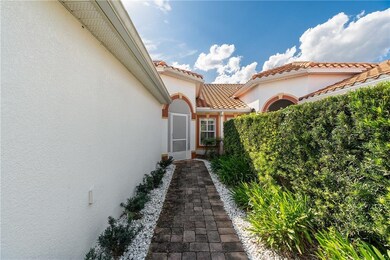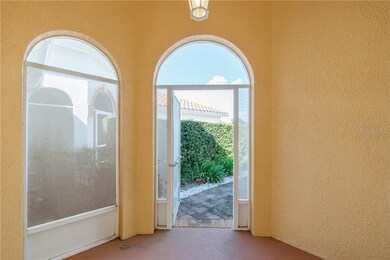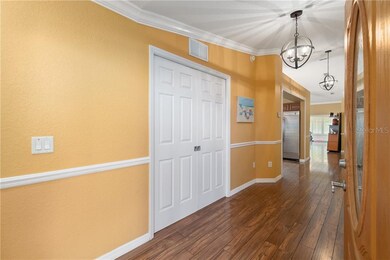
5034 Harbour Dr Oxford, FL 34484
Oxford NeighborhoodHighlights
- Fitness Center
- Tennis Courts
- Clubhouse
- Wildwood Elementary School Rated 9+
- Gated Community
- Garden View
About This Home
As of April 2021Attractive Villa located in beautiful gated community of Lakeside Landings. This EAST Facing property offers a maintenance-free living with NO BOND, No age restrictions. As you enter the privacy screened entry, you'll see a Beautifully Upgraded home with Crown Moldings, Vaulted Ceilings and Plantation Shutters throughout. All rooms provide upgraded light fixtures & ceiling fans. This 3 bedrooms, 2 baths, villa offers 1,928 sqft of living space giving you additional room for an office, home gym, den, bonus room, etc. Owners Suite has 2 walk-in closets, Double vanity, Garden Soaking Tub, and separate shower. Kitchen offers double sliding door pantry, Stainless appliances, solid surface counters and recessed lighting. Laundry room includes front-facing Washer & Dryer, sink and storage space. Screened Lanai offers outdoor space to enjoy private backyard. Maintenance-free exterior includes pest control, exterior painting, lawn service, and roof. Community offers Resort-style swimming Pool, Spa, Cabana, Tennis Courts, Fitness Center, Billiard Room, Card Room, Library, Pickle Ball & Putting Green. There is also a community Beach & Fishing Dock on Lake Miona.
Last Agent to Sell the Property
BERKSHIRE HATHAWAY HS FLORIDA License #3063336 Listed on: 03/19/2021

Home Details
Home Type
- Single Family
Est. Annual Taxes
- $1,728
Year Built
- Built in 2007
Lot Details
- 5,723 Sq Ft Lot
- East Facing Home
- Property is zoned R1
HOA Fees
- $132 Monthly HOA Fees
Parking
- 1 Car Attached Garage
Home Design
- Villa
- Slab Foundation
- Tile Roof
- Concrete Siding
- Block Exterior
Interior Spaces
- 1,928 Sq Ft Home
- Ceiling Fan
- Shutters
- Blinds
- Laminate Flooring
- Garden Views
Kitchen
- Range
- Microwave
- Dishwasher
Bedrooms and Bathrooms
- 3 Bedrooms
- Walk-In Closet
- 2 Full Bathrooms
Laundry
- Laundry Room
- Dryer
- Washer
Outdoor Features
- Tennis Courts
- Rain Gutters
Utilities
- Central Heating and Cooling System
- Phone Available
- Cable TV Available
Listing and Financial Details
- Tax Lot 32
- Assessor Parcel Number D21T032
Community Details
Overview
- Association fees include maintenance exterior, pest control, pool maintenance, trash
- Sentry Management Inc. Association, Phone Number (352) 343-5706
- Lakeside Landings Subdivision
- Association Approval Required
- The community has rules related to deed restrictions
Recreation
- Tennis Courts
- Pickleball Courts
- Community Playground
- Fitness Center
- Community Pool
- Park
Additional Features
- Clubhouse
- Gated Community
Ownership History
Purchase Details
Home Financials for this Owner
Home Financials are based on the most recent Mortgage that was taken out on this home.Purchase Details
Home Financials for this Owner
Home Financials are based on the most recent Mortgage that was taken out on this home.Purchase Details
Home Financials for this Owner
Home Financials are based on the most recent Mortgage that was taken out on this home.Purchase Details
Home Financials for this Owner
Home Financials are based on the most recent Mortgage that was taken out on this home.Similar Homes in Oxford, FL
Home Values in the Area
Average Home Value in this Area
Purchase History
| Date | Type | Sale Price | Title Company |
|---|---|---|---|
| Warranty Deed | $245,000 | Freedom T&E Co Llc | |
| Warranty Deed | $210,000 | Freedom Title & Escrow Co Ll | |
| Warranty Deed | $169,900 | Superior Title Insurance Age | |
| Warranty Deed | $194,900 | Attorney |
Mortgage History
| Date | Status | Loan Amount | Loan Type |
|---|---|---|---|
| Open | $178,400 | New Conventional | |
| Previous Owner | $100,000 | Purchase Money Mortgage | |
| Previous Owner | $112,500 | Credit Line Revolving | |
| Previous Owner | $150,000 | Credit Line Revolving |
Property History
| Date | Event | Price | Change | Sq Ft Price |
|---|---|---|---|---|
| 03/07/2022 03/07/22 | Off Market | $210,000 | -- | -- |
| 03/07/2022 03/07/22 | Off Market | $169,900 | -- | -- |
| 04/30/2021 04/30/21 | Sold | $245,000 | -1.2% | $127 / Sq Ft |
| 04/02/2021 04/02/21 | Pending | -- | -- | -- |
| 03/19/2021 03/19/21 | For Sale | $248,000 | +18.1% | $129 / Sq Ft |
| 08/04/2017 08/04/17 | Off Market | $210,000 | -- | -- |
| 05/05/2017 05/05/17 | Sold | $210,000 | 0.0% | $119 / Sq Ft |
| 05/05/2017 05/05/17 | Sold | $210,000 | -8.7% | $109 / Sq Ft |
| 03/23/2017 03/23/17 | Pending | -- | -- | -- |
| 03/23/2017 03/23/17 | Pending | -- | -- | -- |
| 02/27/2017 02/27/17 | For Sale | $229,900 | 0.0% | $119 / Sq Ft |
| 02/27/2017 02/27/17 | For Sale | $229,900 | +35.3% | $130 / Sq Ft |
| 07/20/2012 07/20/12 | Sold | $169,900 | 0.0% | $88 / Sq Ft |
| 07/20/2012 07/20/12 | Sold | $169,900 | 0.0% | $88 / Sq Ft |
| 06/20/2012 06/20/12 | Pending | -- | -- | -- |
| 06/20/2012 06/20/12 | Pending | -- | -- | -- |
| 06/12/2012 06/12/12 | For Sale | $169,900 | 0.0% | $88 / Sq Ft |
| 06/08/2012 06/08/12 | For Sale | $169,900 | -- | $88 / Sq Ft |
Tax History Compared to Growth
Tax History
| Year | Tax Paid | Tax Assessment Tax Assessment Total Assessment is a certain percentage of the fair market value that is determined by local assessors to be the total taxable value of land and additions on the property. | Land | Improvement |
|---|---|---|---|---|
| 2024 | $1,682 | $163,180 | -- | -- |
| 2023 | $1,682 | $158,430 | $0 | $0 |
| 2022 | $1,630 | $153,820 | $0 | $0 |
| 2021 | $1,691 | $147,180 | $0 | $0 |
| 2020 | $1,728 | $145,150 | $0 | $0 |
| 2019 | $1,711 | $141,890 | $0 | $0 |
| 2018 | $1,582 | $139,250 | $39,100 | $100,150 |
| 2017 | $1,666 | $140,060 | $39,100 | $100,960 |
| 2016 | $1,705 | $140,870 | $0 | $0 |
| 2015 | $1,740 | $141,690 | $0 | $0 |
| 2014 | $1,791 | $142,500 | $0 | $0 |
Agents Affiliated with this Home
-
Ivania Bosch

Seller's Agent in 2021
Ivania Bosch
BERKSHIRE HATHAWAY HS FLORIDA
(352) 361-3062
5 in this area
55 Total Sales
-
Tammy Campbell

Buyer's Agent in 2021
Tammy Campbell
RE/MAX
(352) 460-8547
3 in this area
111 Total Sales
-
Hope Wilson

Seller's Agent in 2017
Hope Wilson
RE/MAX
(352) 446-6396
6 in this area
95 Total Sales
-
D
Buyer's Agent in 2017
Dan Dinescu
-
Soak Pak
S
Buyer Co-Listing Agent in 2017
Soak Pak
PROPERTY WAREHOUSES OF AMERICA
(321) 234-2683
2 Total Sales
-
Cindy Schutte

Seller's Agent in 2012
Cindy Schutte
KELLER WILLIAMS CORNERSTONE RE
(352) 434-7299
4 in this area
223 Total Sales
Map
Source: Stellar MLS
MLS Number: OM617030
APN: D21T032
- 5046 Harbour Dr
- 5056 Harbour Dr
- 5071 Harbour Dr
- 10156 Mainsail Dr
- 10173 Julia Isles Ave
- 5072 Neptune Cir
- 10460 Silver Maple Ave
- 5007 Belted Kingfisher Dr
- 10203 Julia Isles Ave
- 4987 Belted Kingfisher Dr
- 4976 Sandpiper Dr
- 10021 Ketch Kay Ln
- 10105 Ketch Kay Ln
- 10279 Julia Isles Ave
- 10021 Lake Miona Way
- 5312 Galley Way
- 10274 Julia Isles Ave
- 10363 Addison Shore Way
- 5359 Compass Point
- 5373 Compass Point Unit 1






