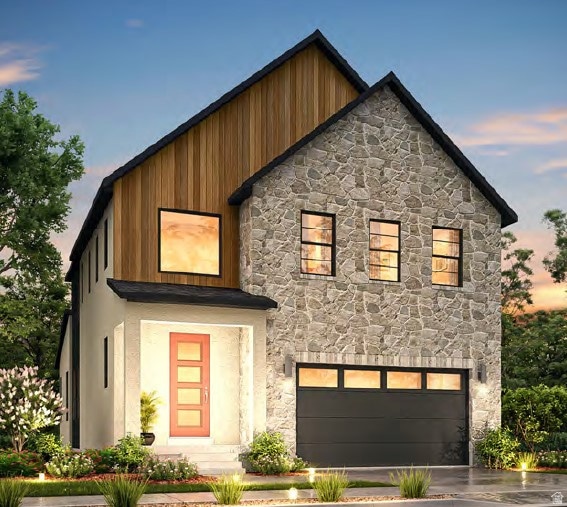5034 W Green Ash Ln Highland, UT 84003
Estimated payment $5,011/month
Highlights
- New Construction
- Main Floor Primary Bedroom
- Great Room
- Cedar Ridge Elementary School Rated A-
- 1 Fireplace
- Porch
About This Home
Brand new beautiful Goteborg home with a thoughtfully designed layout combining modern finishes with timeless craftsmanship! The kitchen boasts white laminate cabinets, quartz countertops, platinum gas appliances, and a stylish tile backsplash, perfect for cooking and entertaining. Durable laminate hardwood flooring flows seamlessly with tile and carpet throughout the home. Additional features include can lighting, Christmas light outlets, energy-efficient options, and a tankless water heater for convenience and efficiency. Enjoy cozy evenings by the gas log fireplace, elegant metal stair railing, and detailed Craftsman base and casing. The owner's bathroom showcases a cultured marble shower surround and sleek black matte hardware, completing this home's sophisticated look. A perfect blend of functionality, style, and efficiency this home is ready to welcome you home!
Listing Agent
C Terry Clark
Ivory Homes, LTD License #5485966 Listed on: 11/19/2025
Open House Schedule
-
Saturday, November 22, 202511:00 am to 2:00 pm11/22/2025 11:00:00 AM +00:0011/22/2025 2:00:00 PM +00:00Add to Calendar
Home Details
Home Type
- Single Family
Year Built
- Built in 2025 | New Construction
Lot Details
- 3,920 Sq Ft Lot
- Property is zoned Single-Family
HOA Fees
- $138 Monthly HOA Fees
Parking
- 2 Car Attached Garage
Home Design
- Stone Siding
- Stucco
Interior Spaces
- 3,319 Sq Ft Home
- 3-Story Property
- 1 Fireplace
- Double Pane Windows
- Sliding Doors
- Great Room
- Basement Fills Entire Space Under The House
Kitchen
- Gas Oven
- Gas Range
- Microwave
- Disposal
Flooring
- Carpet
- Laminate
- Tile
Bedrooms and Bathrooms
- 4 Bedrooms | 1 Primary Bedroom on Main
- Walk-In Closet
- 2 Full Bathrooms
- Bathtub With Separate Shower Stall
Outdoor Features
- Porch
Schools
- Highland Elementary School
- Mt Ridge Middle School
- Lone Peak High School
Utilities
- Forced Air Heating and Cooling System
- Natural Gas Connected
Community Details
- Community Solutions Association, Phone Number (801) 955-5126
- Ridgeview Scandia 481 Subdivision
Listing and Financial Details
- Home warranty included in the sale of the property
- Assessor Parcel Number 51-817-0481
Map
Home Values in the Area
Average Home Value in this Area
Property History
| Date | Event | Price | List to Sale | Price per Sq Ft |
|---|---|---|---|---|
| 11/19/2025 11/19/25 | For Sale | $777,100 | -- | $234 / Sq Ft |
Source: UtahRealEstate.com
MLS Number: 2123735
- 5042 W Green Ash Ln
- 5056 W Green Ash Ln
- 4924 Willowstone Dr
- 10022 N Loblobby Ln Unit 713
- 10088 N Loblobby Ln
- 5093 Crimson Oak Ln
- 10087 N Torreya Dr Unit 728
- 4821 W Pocosin Ct Unit 751
- 4822 W Pocosin Ct
- 4816 Pocosin Ct
- 4816 W Pocosin Ct
- 4811 Pocosin Ct
- 4812 W Pocosin Ct
- 4812 Pocosin Ct
- 4968 W Evergreen Ln
- 1271 E Desert Peak St
- 1247 E Desert Peak St
- 1793 E Kern Mountain
- McLean Farmhouse Plan at Ridgeview - Cottages
- McLean Farmhouse Plan at Ridgeview - Estates
- 4942 Gallatin Way
- 10078 N Loblobby Ln
- 4049 W Cimarron
- 6225 W 10050 N
- 10567 N Sugarloaf Dr
- 10766 N Cypress
- 2281 N 1420 W
- 909 W 1180 N
- 87 Glacier Lily Dr Unit Basement Apartment
- 302 S 740 E
- 439 E Parkside Cir
- 688 W Nicholes Ln
- 383 S 650 E
- 383 S 650 E Unit 162
- 860 E 400 S
- 408 S 680 E Unit ID1249845P
- 2884 N 675 E
- 595 Mountainville Cir
- 642 E 460 S Unit ID1249867P
- 682 E 480 S Unit ID1250635P
