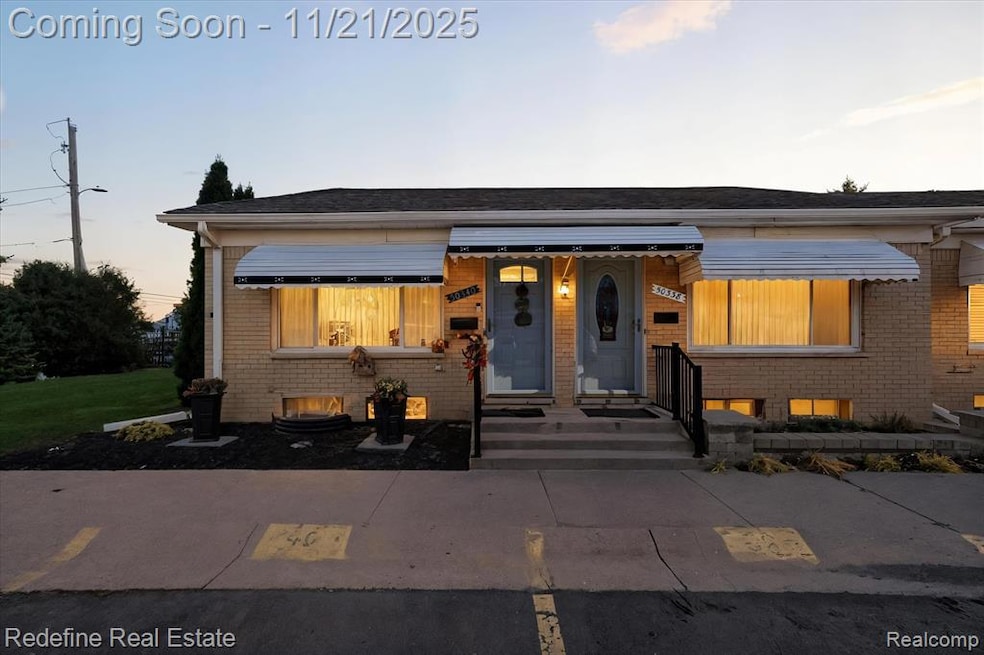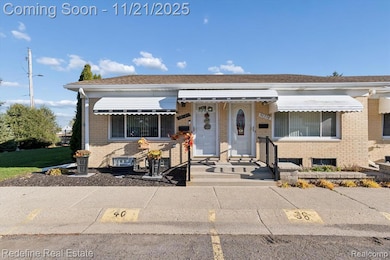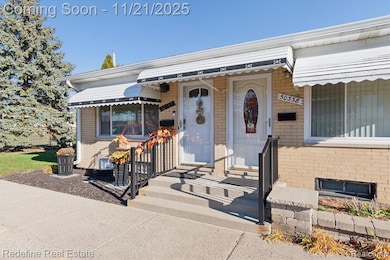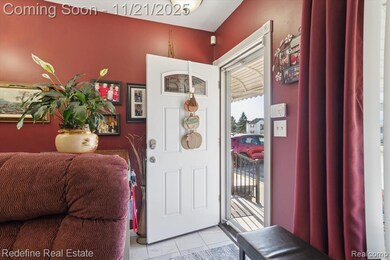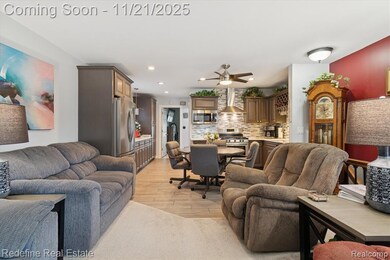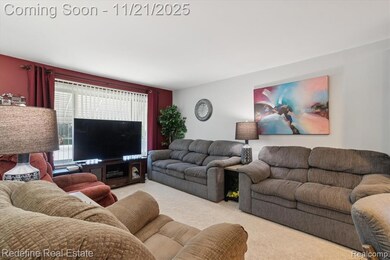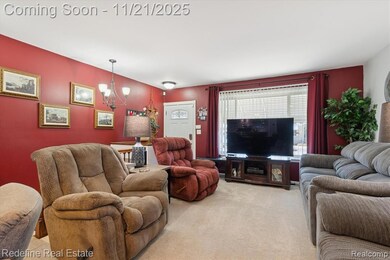Estimated payment $1,065/month
Highlights
- Outdoor Pool
- Clubhouse
- Ground Level Unit
- South Lyon East High School Rated A-
- End Unit
- Stainless Steel Appliances
About This Home
Discover a well-maintained end-unit co-op offering a functional layout, multiple living areas, and updated finishes throughout. The main level features a remodeled kitchen with soft-close cabinetry, quartz countertops, tile backsplash, stainless steel appliances, and coordinated lighting. The living and dining area includes neutral flooring, a large front window, and ceiling-mounted lighting. The main-floor bedroom provides direct access to the enclosed rear porch for additional seasonal use. The updated main-floor bathroom includes a modern vanity, fixtures, and tile flooring. The finished basement adds approximately 375 sq ft of additional living space with a full second kitchen, stainless steel appliances, white cabinetry, tile backsplash, a recreation area, office nook, and a second full bathroom with a walk-in shower. Laundry hookups are located in the lower level. Washer, dryer, and basement refrigerator are excluded.
Updates include a remodeled kitchen and a 2018 furnace. The co-op monthly fee covers taxes, water, lawn care, trash removal, snow removal, exterior repairs, and roof maintenance. Owner pays electricity and cable. Two assigned parking spaces included. The community offers a clubhouse, rentable lower level, activity area with table games, shower rooms, and a large outdoor pool. Buyer must complete the co-op application and receive co-op board approval.
Property Details
Home Type
- Condominium
Year Built
- Built in 1970
HOA Fees
- $50 One-Time Association Fee
Parking
- 2 Parking Garage Spaces
Home Design
- Brick Exterior Construction
- Poured Concrete
- Asphalt Roof
Interior Spaces
- 750 Sq Ft Home
- 1-Story Property
- Ceiling Fan
- Awning
- Finished Basement
Kitchen
- Free-Standing Gas Range
- Range Hood
- Microwave
- Dishwasher
- Stainless Steel Appliances
Bedrooms and Bathrooms
- 1 Bedroom
- 2 Full Bathrooms
Outdoor Features
- Outdoor Pool
- Patio
- Porch
Utilities
- Forced Air Heating and Cooling System
- Heating System Uses Natural Gas
- Natural Gas Water Heater
Additional Features
- End Unit
- Ground Level Unit
Community Details
Overview
- Property has a Home Owners Association
- Helfer Leisure Co Op Association, Phone Number (517) 449-1961
- Helfer Leisure Co Op Apartments Subdivision
Amenities
- Clubhouse
Recreation
- Community Pool
Pet Policy
- Call for details about the types of pets allowed
Map
Home Values in the Area
Average Home Value in this Area
Source: Realcomp
MLS Number: 20251054715
- 50046 Helfer Blvd
- 51207 Brompton
- 49645 Hartwick Dr
- 27106 Ladbroke St
- 1412 Nardeer St
- 51224 Luke Ln
- 49944 Blackberry Trail Unit 55
- 26223 Ohio Ave Unit 155
- 26236 Louisiana Ave Unit 143
- 50657 Arizona Ave Unit 231
- 49645 Timber Trail Unit 7
- 48827 Windfall Rd
- 25782 Island Lake Dr Unit 43
- 25844 Island Lake Dr Unit 35
- 49195 W 11 Mile Rd
- 0000 Johns Rd
- 24600 Johns Rd
- 50623 Chesapeake Dr Unit 169
- 53540 W 12 Mile Rd
- 24825 Reeds Pointe Dr Unit 27
- 27059 Meadowood Dr
- 51171 Brompton
- 49645 Hartwick Dr
- 51124 Hallfield St Unit 324
- 27106 Ladbroke St
- 26412 Fieldstone Dr
- 26298 Fieldstone Dr Unit 52
- 49944 Blackberry Trail Unit 55
- 26459 Fieldstone Dr Unit 30
- 49698 Timber Trail Unit 23
- 25835 Oberlin Blvd
- 47305 Central Park Blvd
- 31071 Lakeview Blvd
- 30951 Stone Ridge Dr
- 3142 Johanna Ware W
- 3221 Chambers W
- 30900 Tamarack St
- 26131 Sunbury Ct Unit 35
- 48200 Pontiac Trail
- 24529 Redwing Dr
