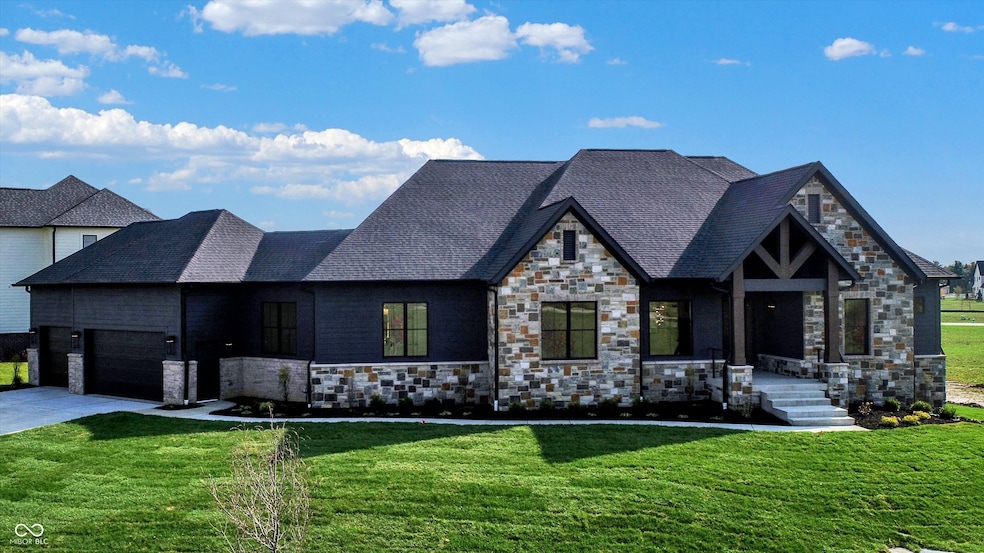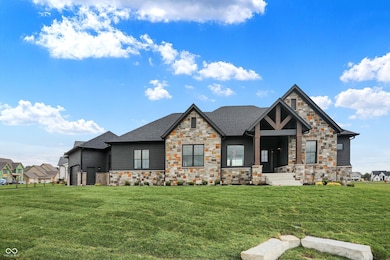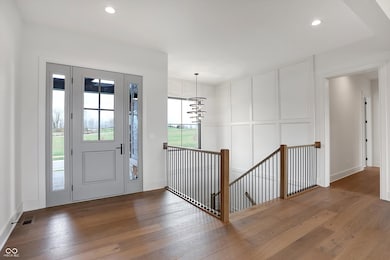
5035 Abington Way Zionsville, IN 46077
Highlights
- New Construction
- Craftsman Architecture
- Wood Flooring
- Stonegate Elementary School Rated A
- Great Room with Fireplace
- Covered patio or porch
About This Home
As of May 2025Executive Homes continues to deliver exceptional results in the custom market, & their latest achievement is this gorgeous ranch. All the right stuff & a floorplan that flows & functions effortlessly for comfortable everyday living & welcoming anytime entertaining. Numerous conveniences that act almost as an unseen assistant to help with life's demands, to include, off the garage entry, a large mud & readiness zone for all the day's drops & carries, a mini office/hub for household operations, & a well-designed prep kitchen with storage galore, sink, & full-size fridge. A classic great room with fireplace & built-ins feeds into the gourmet kitchen, & dining space. A private office neatly tucked away features large windows, a pleasing view, & glass-paned French doors. A haven-worthy primary suite with grounding wood-enhanced feature wall, connecting to a spa-quality bath, large walk-in closet, & connected laundry room, with dual entry from the hall. Two additional bedrooms on the main level share a jack-n-jill pathway with common bathing space & commode, yet private sink areas. Bedrooms 4 & 5 are in the lower level, enjoying abundant natural light, a shared full bath, & full access to the rec & gathering spaces. The finest in designer features, finishes, & equipment, of course! In the kitchen: Fisher Paykel appliances, panel-ready for seamless integration; a waterfall-edged island; tiled hood surround; & accent glass-front cabinetry. In the primary suite: floating dual vanities, striking marble-look floor, stone composite free-standing tub, dual-head zero-threshold shower. In the Lower Level: a wet bar with large island with seating capacity, & both a wine cooler & a beverage fridge; multiple gathering spaces; & a flex room perfect for media, fitness, or crafts. The outdoor living space is truly that with an expansive view of common area, covered patio with fireplace, & an open patio stubbed for an additional fire feature -- a fire bowl (will be installed soon).
Last Agent to Sell the Property
CENTURY 21 Scheetz Brokerage Email: LHeigl@C21Scheetz.com License #RB14044556 Listed on: 11/08/2024

Co-Listed By
CENTURY 21 Scheetz Brokerage Email: LHeigl@C21Scheetz.com License #RB19000038
Home Details
Home Type
- Single Family
Est. Annual Taxes
- $24
Year Built
- Built in 2024 | New Construction
Lot Details
- 0.43 Acre Lot
HOA Fees
- $68 Monthly HOA Fees
Parking
- 3 Car Attached Garage
- Side or Rear Entrance to Parking
- Garage Door Opener
Home Design
- Craftsman Architecture
- Brick Exterior Construction
- Wood Siding
- Cultured Stone Exterior
- Concrete Perimeter Foundation
Interior Spaces
- 1-Story Property
- Wet Bar
- Built-in Bookshelves
- Tray Ceiling
- Entrance Foyer
- Great Room with Fireplace
- 2 Fireplaces
- Combination Kitchen and Dining Room
- Laundry on main level
Kitchen
- Gas Oven
- <<cooktopDownDraftToken>>
- <<microwave>>
- Dishwasher
- ENERGY STAR Qualified Appliances
- Kitchen Island
- Disposal
Flooring
- Wood
- Carpet
- Ceramic Tile
- Vinyl Plank
Bedrooms and Bathrooms
- 5 Bedrooms
- Walk-In Closet
- Dual Vanity Sinks in Primary Bathroom
Basement
- 9 Foot Basement Ceiling Height
- Basement Storage
- Basement Window Egress
- Basement Lookout
Outdoor Features
- Covered patio or porch
- Outdoor Fireplace
Schools
- Zionsville Community High School
Utilities
- Forced Air Heating System
- Programmable Thermostat
- Water Heater
Community Details
- Pemberton Subdivision
Listing and Financial Details
- Tax Lot 57
- Assessor Parcel Number 060833000010015006
- Seller Concessions Offered
Ownership History
Purchase Details
Home Financials for this Owner
Home Financials are based on the most recent Mortgage that was taken out on this home.Purchase Details
Similar Homes in Zionsville, IN
Home Values in the Area
Average Home Value in this Area
Purchase History
| Date | Type | Sale Price | Title Company |
|---|---|---|---|
| Deed | $1,580,000 | Landquest Title Services | |
| Deed | $182,000 | Near North Title Group |
Property History
| Date | Event | Price | Change | Sq Ft Price |
|---|---|---|---|---|
| 05/29/2025 05/29/25 | Sold | $1,580,000 | -0.6% | $310 / Sq Ft |
| 04/19/2025 04/19/25 | Pending | -- | -- | -- |
| 11/08/2024 11/08/24 | For Sale | $1,590,000 | -- | $312 / Sq Ft |
Tax History Compared to Growth
Tax History
| Year | Tax Paid | Tax Assessment Tax Assessment Total Assessment is a certain percentage of the fair market value that is determined by local assessors to be the total taxable value of land and additions on the property. | Land | Improvement |
|---|---|---|---|---|
| 2024 | $20 | $1,000 | $1,000 | $0 |
| 2023 | $12 | $600 | $600 | $0 |
Agents Affiliated with this Home
-
Laura Heigl

Seller's Agent in 2025
Laura Heigl
CENTURY 21 Scheetz
(317) 525-2272
105 in this area
404 Total Sales
-
Christine Scarchilli
C
Seller Co-Listing Agent in 2025
Christine Scarchilli
CENTURY 21 Scheetz
47 in this area
129 Total Sales
-
Amy Spillman

Buyer's Agent in 2025
Amy Spillman
Compass Indiana, LLC
(317) 753-4250
18 in this area
229 Total Sales
Map
Source: MIBOR Broker Listing Cooperative®
MLS Number: 22010492
APN: 06-08-33-000-010.015-006
- 8082 Abington Way
- 8092 Abington Way
- 5187 Abington Way
- 8083 Easton Ln
- 8053 Easton Ln
- 8120 Melbourne Place
- 8030 Totton Ct
- 5130 Melbourne Place
- 5120 Melbourne Place
- 5455 S 800 E
- 4763 Denton Dr
- 8552 E 550 S
- 8165 Oakley Terrace
- 5351 Rose Dr
- 6639 E Deerfield Dr
- 7634 The Commons
- 6648 Westminster Dr
- 6655 Westminster Dr
- 4617 S Cobblestone Dr
- 6115 Stonegate Run






