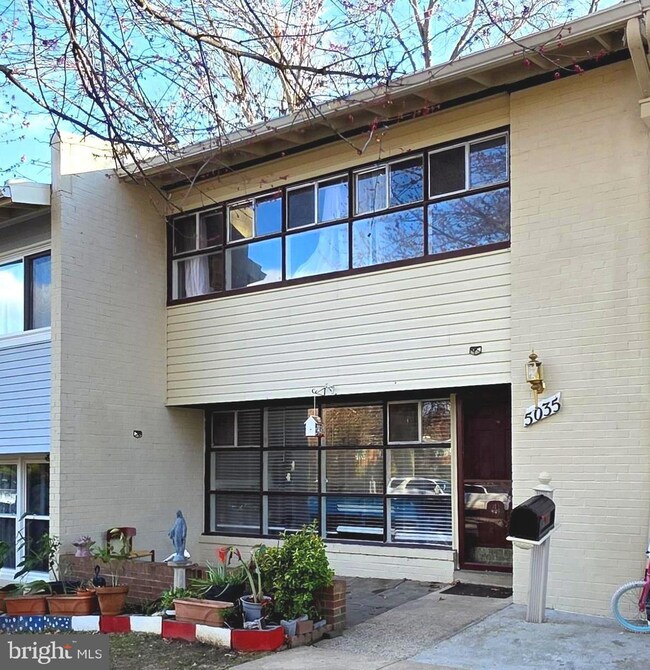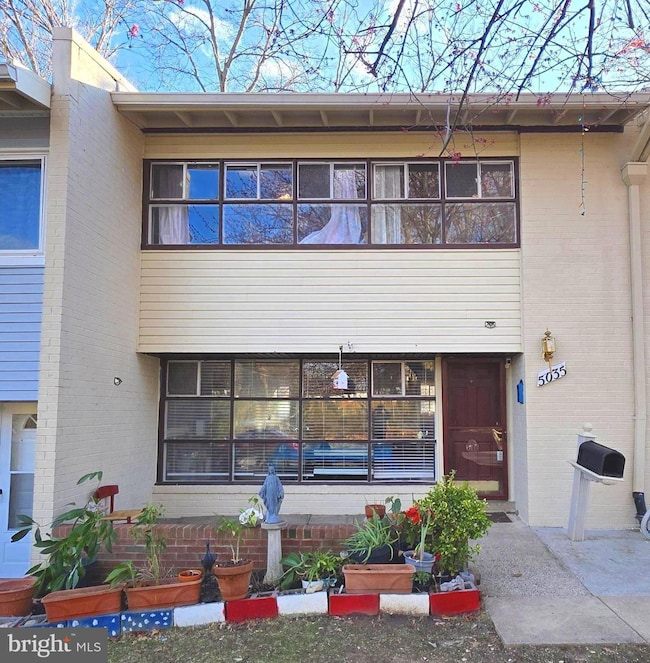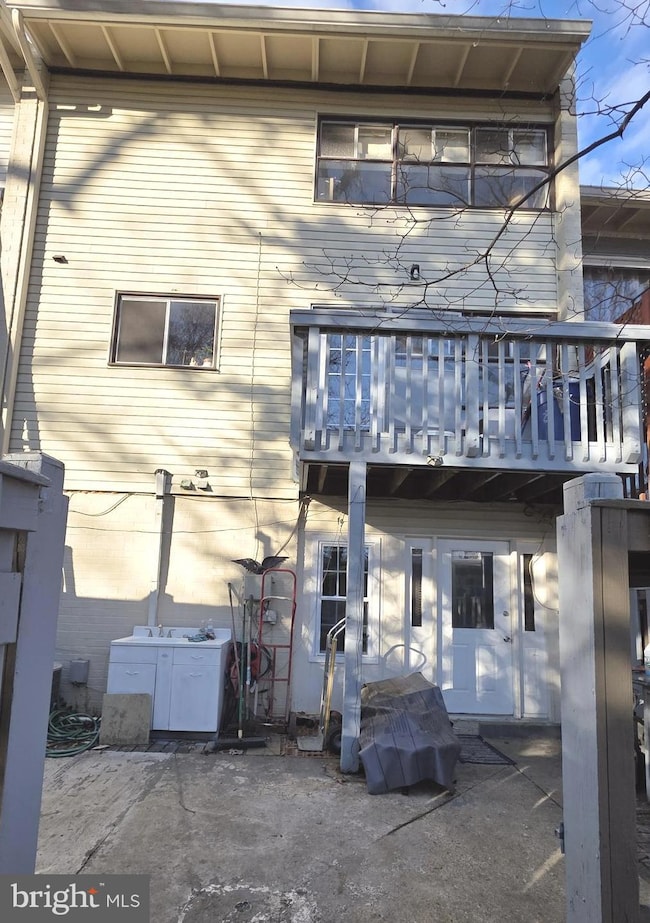
5035 Americana Dr Unit 5035 Annandale, VA 22003
Estimated payment $3,433/month
Highlights
- Colonial Architecture
- Stainless Steel Appliances
- Central Air
- Space For Rooms
- Level Entry For Accessibility
- Heat Pump System
About This Home
HUGE PRICE REDUCTION FOR QUICK SALE!! You can appreciate how large it is and how you can customize it to your liking. Well maintained townhouse with renovated kitchen (stainless steel appliances, NEW DISHWASHER, updated kitchen cabinets, granite countertop) open to dinning room, that lead to a nice balcony with a great view to relax and take the sun. Crown molding throughout the property. Freshly painted in a neutral color. . Laminate and hardwood flooring in all the 3 levels. The condominium is in charge of roof repairs and the condo fee includes some utilities (GAS and WATER) roofing and much more. BASEMENT WITH REAR ENTRANCE AND SPACE FOR A 4th BEDROOM WITH PRIVATE BATHROOM. THE LARGE UTILITY ROOM CAN BE USED FOR STORAGE, OFFICE OR RECREATION ROOM. Fenced back yard with rear door entrance, granite countertop and a sink installed to enjoy some activities outside. Very good Location!! Near rte 495, rte 95, public transportation, shopping centers, restaurants and more. Two assigned parking spaces #s 95 & 195 plus visitor parking. Make your offer!***** IT IS ON SENTRILOCK, EASY TO SHOW . Thanks for showing!!
Listing Agent
Spring Hill Real Estate, LLC. License #0225079493 Listed on: 03/18/2025

Townhouse Details
Home Type
- Townhome
Est. Annual Taxes
- $4,324
Year Built
- Built in 1964
HOA Fees
- $636 Monthly HOA Fees
Home Design
- Colonial Architecture
- Vinyl Siding
- Concrete Perimeter Foundation
Interior Spaces
- 1,298 Sq Ft Home
- Property has 3 Levels
Kitchen
- Six Burner Stove
- Microwave
- Stainless Steel Appliances
- Disposal
Bedrooms and Bathrooms
Laundry
- Dryer
- Washer
Finished Basement
- Heated Basement
- Rear Basement Entry
- Space For Rooms
Parking
- Assigned parking located at #95 and 195
- On-Street Parking
- 2 Assigned Parking Spaces
Accessible Home Design
- Level Entry For Accessibility
Utilities
- Central Air
- Heat Pump System
- Vented Exhaust Fan
- Natural Gas Water Heater
Listing and Financial Details
- Assessor Parcel Number 0702 15115035
Community Details
Overview
- Association fees include gas, water, common area maintenance, exterior building maintenance, insurance, lawn care front, lawn care rear, lawn maintenance, management, sewer, snow removal, trash
- Fairfax Heritage Community
- Fairfax Heritage Subdivision
Pet Policy
- Pets allowed on a case-by-case basis
Map
Home Values in the Area
Average Home Value in this Area
Tax History
| Year | Tax Paid | Tax Assessment Tax Assessment Total Assessment is a certain percentage of the fair market value that is determined by local assessors to be the total taxable value of land and additions on the property. | Land | Improvement |
|---|---|---|---|---|
| 2024 | $4,324 | $373,220 | $75,000 | $298,220 |
| 2023 | $3,900 | $345,570 | $69,000 | $276,570 |
| 2022 | $3,952 | $345,570 | $69,000 | $276,570 |
| 2021 | $3,755 | $319,970 | $64,000 | $255,970 |
| 2020 | $3,787 | $319,970 | $64,000 | $255,970 |
| 2019 | $3,523 | $297,650 | $60,000 | $237,650 |
| 2018 | $3,423 | $297,650 | $60,000 | $237,650 |
| 2017 | $3,456 | $297,650 | $60,000 | $237,650 |
| 2016 | $3,238 | $279,480 | $56,000 | $223,480 |
| 2015 | $3,059 | $274,100 | $55,000 | $219,100 |
| 2014 | $2,565 | $230,340 | $46,000 | $184,340 |
Property History
| Date | Event | Price | Change | Sq Ft Price |
|---|---|---|---|---|
| 07/10/2025 07/10/25 | For Sale | $419,900 | -4.5% | $323 / Sq Ft |
| 03/18/2025 03/18/25 | For Sale | $439,900 | -- | $339 / Sq Ft |
Purchase History
| Date | Type | Sale Price | Title Company |
|---|---|---|---|
| Gift Deed | -- | Jdm Title | |
| Deed | $160,000 | -- | |
| Deed | $124,550 | -- | |
| Deed | $127,000 | -- | |
| Deed | $119,000 | -- |
Mortgage History
| Date | Status | Loan Amount | Loan Type |
|---|---|---|---|
| Previous Owner | $294,000 | New Conventional | |
| Previous Owner | $155,200 | No Value Available | |
| Previous Owner | $120,600 | No Value Available | |
| Previous Owner | $113,050 | No Value Available |
Similar Homes in Annandale, VA
Source: Bright MLS
MLS Number: VAFX2225042
APN: 0702-15115035
- 7836 Heritage Dr
- 4931 Americana Dr Unit 4931B
- 7811 Sutter Ln
- 0 Heritage Dr
- 4539 Joseph Bristow Ln
- 7800 Dassett Ct Unit 203
- 4408 Island Place Unit T2
- 7800 Inverton Rd Unit 201
- 7705 Royston St
- 4420 Briarwood Ct N Unit 24
- 7900 Inverton Rd Unit 3
- 7904 Inverton Rd Unit 204
- 4415 Briarwood Ct N Unit 11
- 4917 Erie St
- 4360 Ivymount Ct Unit 28
- 7705 Lafayette Forest Dr Unit 77
- 4753 Pomponio Place
- 4757 Pomponio Place
- 4379 Americana Dr Unit 201
- 7540 Park Ln
- 4955 Americana Dr Unit 104
- 4965 Americana Dr Unit 4965B
- 4949 Americana Dr Unit T2
- 4902 Sauquoit Ln
- 7931 Patriot Dr
- 4514 Joseph Bristow Ln
- 4510 Joseph Bristow Ln
- 7623 Arlen St
- 4480 Commons Dr
- 4463 Forest Glen Ct
- 4360 Ivymount Ct Unit 51
- 7703 Lafayette Forest Dr Unit 23
- 4355 Ivymount Ct Unit 27
- 7713 Lafayette Forest Dr Unit 22
- 7718 Lafayette Forest Dr Unit 32
- 7723 Donnybrook Ct Unit 205
- 7723 Donnybrook Ct Unit 6
- 7759 Donnybrook Ct Unit 105
- 4211 Americana Dr Unit 204
- 8121 Briar Creek Dr






