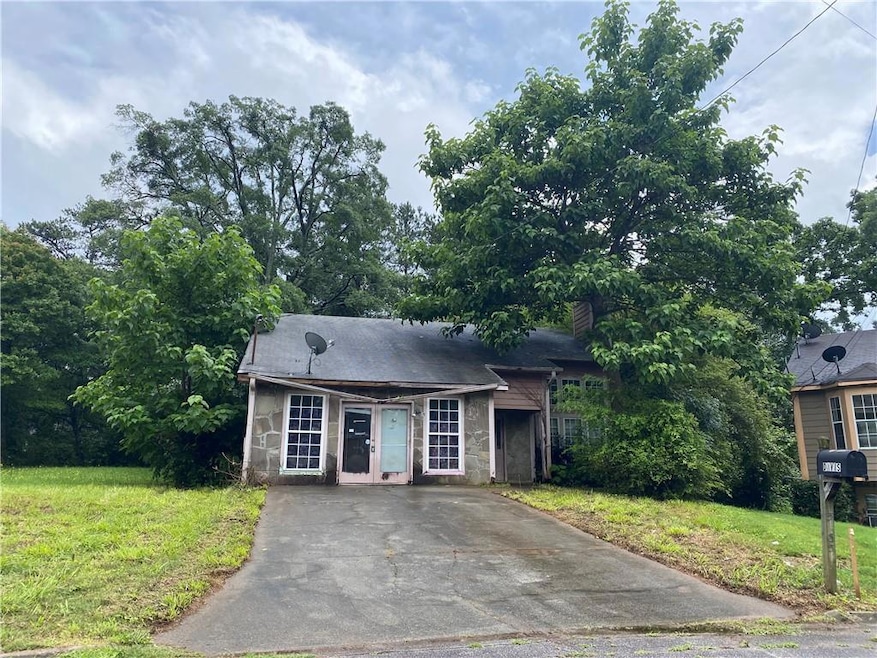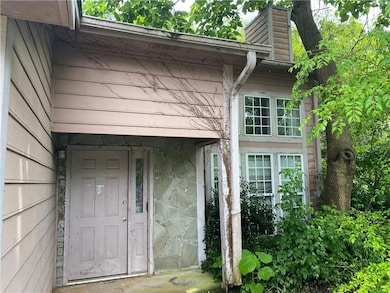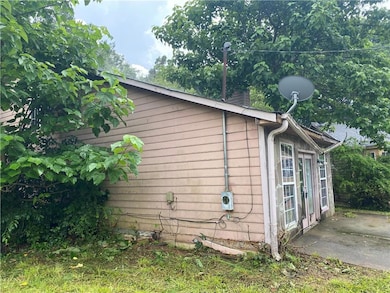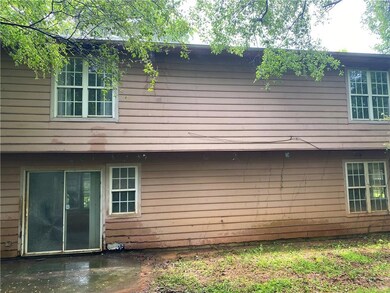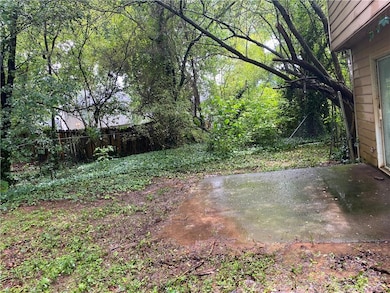5035 Chadwick Ct Decatur, GA 30035
Southwest DeKalb NeighborhoodEstimated payment $1,143/month
Total Views
573
3
Beds
2.5
Baths
1,612
Sq Ft
$105
Price per Sq Ft
Highlights
- Traditional Architecture
- Cul-De-Sac
- Back Yard
About This Home
Welcome to your next big adventure — a fixer-upper so full of “potential,” it might just become your next "before and after" legend. Located in the heart of Decatur, just a stone's throw from trendy shops, hip eateries, and the kind of artisanal coffee shops that spell “coffee” with a “K” for no reason.
This home sits on a cul-de-sac and has so much potential. Priced to sell to someone with the right vision ... and a good contractor on speed dial. This is the diamond in the drywall you've been looking for!
Home Details
Home Type
- Single Family
Est. Annual Taxes
- $2,981
Year Built
- Built in 1988
Lot Details
- 7,841 Sq Ft Lot
- Cul-De-Sac
- Back Yard
Parking
- Driveway Level
Home Design
- Traditional Architecture
- Fixer Upper
- Slab Foundation
- Composition Roof
Interior Spaces
- 1,612 Sq Ft Home
- 1.5-Story Property
Bedrooms and Bathrooms
Schools
- Flat Rock Elementary School
- Miller Grove Middle School
- Miller Grove High School
Community Details
- English Oaks Subdivision
Listing and Financial Details
- Assessor Parcel Number 16 026 05 014
Map
Create a Home Valuation Report for This Property
The Home Valuation Report is an in-depth analysis detailing your home's value as well as a comparison with similar homes in the area
Home Values in the Area
Average Home Value in this Area
Tax History
| Year | Tax Paid | Tax Assessment Tax Assessment Total Assessment is a certain percentage of the fair market value that is determined by local assessors to be the total taxable value of land and additions on the property. | Land | Improvement |
|---|---|---|---|---|
| 2025 | $4,956 | $102,880 | $16,000 | $86,880 |
| 2024 | $2,981 | $104,360 | $16,000 | $88,360 |
| 2023 | $2,981 | $93,240 | $8,000 | $85,240 |
| 2022 | $2,542 | $88,400 | $8,000 | $80,400 |
| 2021 | $1,903 | $60,720 | $4,040 | $56,680 |
| 2020 | $1,669 | $50,360 | $4,040 | $46,320 |
| 2019 | $1,485 | $44,800 | $4,040 | $40,760 |
| 2018 | $1,208 | $41,760 | $4,040 | $37,720 |
| 2017 | $1,147 | $33,920 | $4,040 | $29,880 |
| 2016 | $1,237 | $36,280 | $4,040 | $32,240 |
| 2014 | $657 | $16,320 | $4,040 | $12,280 |
Source: Public Records
Property History
| Date | Event | Price | List to Sale | Price per Sq Ft |
|---|---|---|---|---|
| 06/11/2025 06/11/25 | For Sale | $169,900 | -- | $105 / Sq Ft |
Source: First Multiple Listing Service (FMLS)
Purchase History
| Date | Type | Sale Price | Title Company |
|---|---|---|---|
| Quit Claim Deed | -- | -- | |
| Warranty Deed | $25,000 | -- | |
| Deed | $70,000 | -- |
Source: Public Records
Mortgage History
| Date | Status | Loan Amount | Loan Type |
|---|---|---|---|
| Closed | $0 | No Value Available |
Source: Public Records
Source: First Multiple Listing Service (FMLS)
MLS Number: 7597071
APN: 16-026-05-014
Nearby Homes
- 5042 Chadwick Ct
- 5057 Chadwick Ct
- 5071 Donnell Way
- 4990 Windsor Downs Dr
- 2322 Wilkins Ct
- 2332 Wilkins Ct Unit 1
- 5139 Miller Woods Trail
- 4931 Wilkins Station Dr
- 4987 Hidden Creek Ct
- 4817 Hidden Creek Place Unit 2B
- 2329 Wilkins Cove
- 4915 Truitt Ln Unit 2
- 2180 Hidden Creek Dr
- 4890 Wilkins Station Dr
- 2306 Ramblewood Cir
- 4963 Windsor Downs Ln
- 5044 Donnell Way
- 2439 Miller Oaks Cir
- 2450 Northmill Ln
- 2331 Wilkins Ct
- 2310 Ramblewood Cir
- 4973 Windsor Downs Ln
- 2148 Creekview Trail Unit 1
- 5816 Covington Hwy
- 5178 Scarbrough Ln
- 5201 Scarbrough Ln
- 5217 Scarbrough Ln
- 4946 Snapfinger Woods Dr
- 1000 Hidden Chase
- 5196 Olivia Trail
- 2130 Scarbrough Dr
- 2081 Countydown Ln
- 10 Creste Dr
- 7 Quail Run
- 5421 Covington Hwy
- 5338 Olde St
