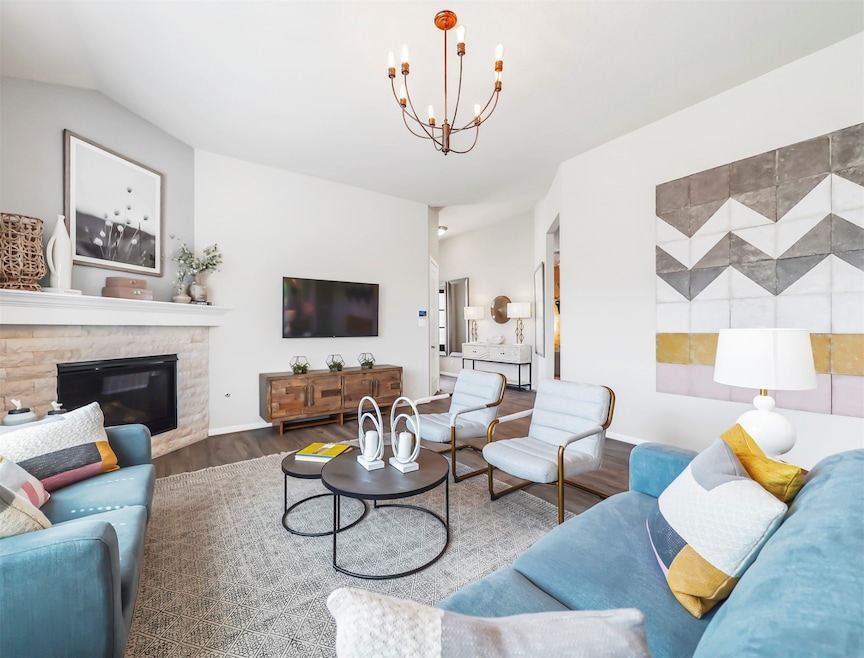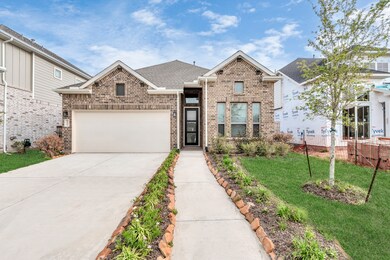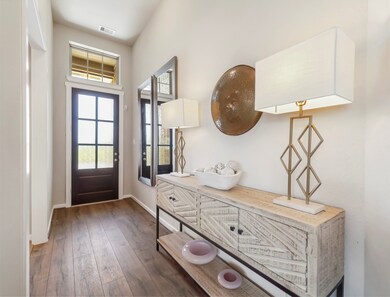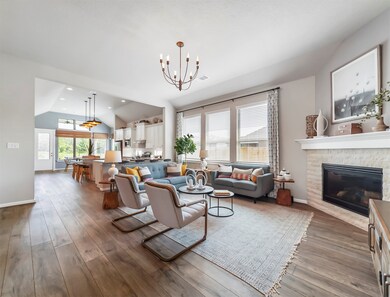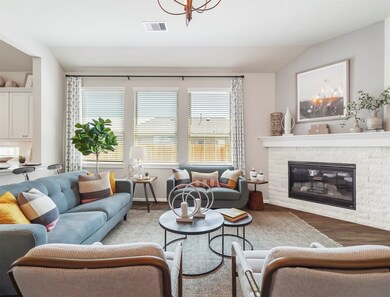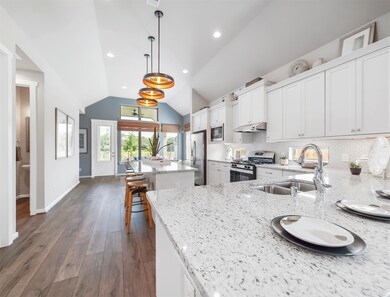
5035 Country Meadows Trail Arcola, TX 77583
Meridiana NeighborhoodHighlights
- Fitness Center
- Tennis Courts
- Home Energy Rating Service (HERS) Rated Property
- Meridiana Elementary School Rated A-
- Under Construction
- Clubhouse
About This Home
As of October 2024Chesmar's popular Oakley plan at 2143 sq ft features 3 bedrooms, 2.5 bathrooms and a study with an open-concept layout that helps you stay connected to family and friends. Upgraded wood-like tile in the main living areas. White cabinetry brightens up the entire space and is complimented by a warm quartz countertop while matte black plumbing finishes add a touch of modern elegance. The stone fireplace accentuates the home’s cozy appeal. Outside, this 4-sided brick home features covered outdoor living space, a gas line for outdoor entertaining, and a 2-car attached garage. The property includes full gutters, sprinkler systems (front and back), home security system, and 2" privacy blinds throughout. The primary suite offers a retreat with dual closets and an ensuite bathroom featuring a garden tub and shower. This home comes with a 1-2-10 builder warranty and access to Meridiana's resort-style amenities. MOVE-IN READY in SEPT/OCT. Schedule a showing today!
Last Buyer's Agent
Nonmls
Houston Association of REALTORS
Home Details
Home Type
- Single Family
Est. Annual Taxes
- $2,155
Year Built
- Built in 2024 | Under Construction
Lot Details
- 9,961 Sq Ft Lot
- Lot Dimensions are 145x47
- Southwest Facing Home
- Back Yard Fenced
- Sprinkler System
HOA Fees
- $106 Monthly HOA Fees
Parking
- 2 Car Attached Garage
Home Design
- Ranch Style House
- Traditional Architecture
- Brick Exterior Construction
- Slab Foundation
- Composition Roof
- Radiant Barrier
Interior Spaces
- 2,143 Sq Ft Home
- High Ceiling
- Ceiling Fan
- Formal Entry
- Family Room Off Kitchen
- Living Room
- Breakfast Room
- Combination Kitchen and Dining Room
- Utility Room
- Washer and Electric Dryer Hookup
Kitchen
- Breakfast Bar
- <<convectionOvenToken>>
- Gas Cooktop
- <<microwave>>
- Dishwasher
- Disposal
Flooring
- Carpet
- Tile
Bedrooms and Bathrooms
- 3 Bedrooms
- Double Vanity
- Soaking Tub
- <<tubWithShowerToken>>
- Separate Shower
Home Security
- Security System Owned
- Hurricane or Storm Shutters
Eco-Friendly Details
- Home Energy Rating Service (HERS) Rated Property
- ENERGY STAR Qualified Appliances
- Energy-Efficient Windows with Low Emissivity
- Energy-Efficient HVAC
- Energy-Efficient Insulation
- Energy-Efficient Thermostat
- Ventilation
Outdoor Features
- Tennis Courts
- Deck
- Covered patio or porch
Schools
- Leonetti Elementary School
- Thornton Middle School
- Almeta Crawford High School
Utilities
- Central Heating and Cooling System
- Heating System Uses Gas
- Programmable Thermostat
Community Details
Overview
- Association fees include clubhouse, ground maintenance, recreation facilities
- Meridiana Inframark Association, Phone Number (281) 915-5515
- Built by Chesmar Homes
- Meridiana Subdivision
Amenities
- Picnic Area
- Clubhouse
Recreation
- Community Basketball Court
- Pickleball Courts
- Sport Court
- Community Playground
- Fitness Center
- Community Pool
- Park
- Dog Park
- Trails
Ownership History
Purchase Details
Home Financials for this Owner
Home Financials are based on the most recent Mortgage that was taken out on this home.Similar Homes in Arcola, TX
Home Values in the Area
Average Home Value in this Area
Purchase History
| Date | Type | Sale Price | Title Company |
|---|---|---|---|
| Special Warranty Deed | -- | None Listed On Document |
Property History
| Date | Event | Price | Change | Sq Ft Price |
|---|---|---|---|---|
| 10/04/2024 10/04/24 | Sold | -- | -- | -- |
| 09/13/2024 09/13/24 | Price Changed | $405,990 | -7.9% | $189 / Sq Ft |
| 09/06/2024 09/06/24 | For Sale | $440,965 | -- | $206 / Sq Ft |
Tax History Compared to Growth
Tax History
| Year | Tax Paid | Tax Assessment Tax Assessment Total Assessment is a certain percentage of the fair market value that is determined by local assessors to be the total taxable value of land and additions on the property. | Land | Improvement |
|---|---|---|---|---|
| 2023 | $2,155 | $68,223 | $68,223 | -- |
Agents Affiliated with this Home
-
Nina Patel

Seller's Agent in 2024
Nina Patel
eXp Realty LLC
(281) 773-5372
46 in this area
526 Total Sales
-
N
Buyer's Agent in 2024
Nonmls
Houston Association of REALTORS
Map
Source: Houston Association of REALTORS®
MLS Number: 58201905
APN: 6574-5811-008
- 4930 Colony Ln
- 4739 Vaughan Way
- 10119 Napier Dr
- 4731 Vaughan Way
- 10419 Hay Meadow Dr
- 10215 Napier Dr
- 4715 Vaughan Way
- 10106 Napier Dr
- 10219 Van Gogh Ct
- 10215 Van Gogh Ct
- 4706 Vaughan Way
- 10230 Van Gogh Ct
- 4707 Vaughan Way
- 4703 Vaughan Way
- 5115 Getty Ln
- 5111 Getty Ln
- 5118 Getty Ln
- 5107 Getty Ln
- 4618 Joplin St
- 5203 Getty Ln
