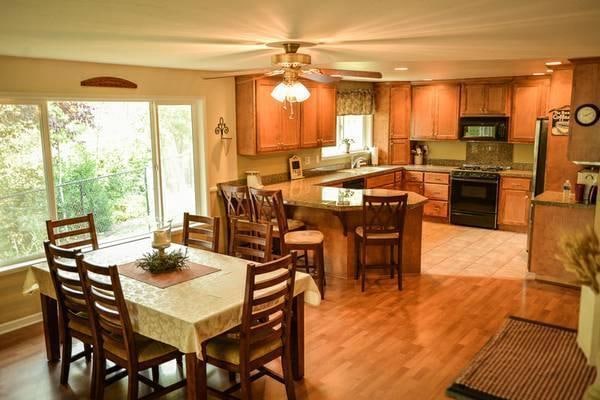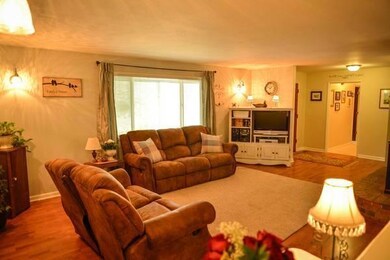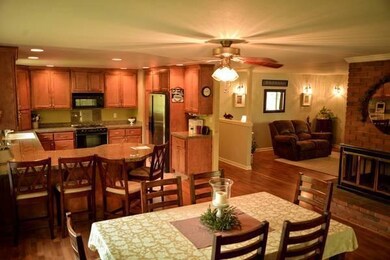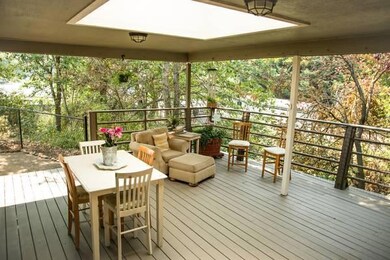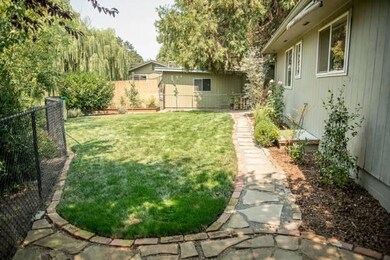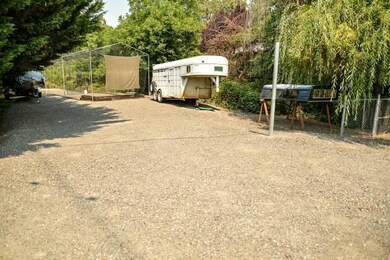
5035 Dobrot Way Central Point, OR 97502
Highlights
- Home fronts a creek
- Patio
- 1-Story Property
- Contemporary Architecture
- Tile Flooring
- Central Air
About This Home
As of August 2020Gorgeous 4 Bedroom, 2 Bath Home with a wonderful split floor plan. Home was remodeled in 2005. The kitchen has custom cabinets, counters and fixtures as well as newer stainless appliances. In the kitchen, you will find Italian tiled floor, breakfast bar, granite countertops and instant hot water. A three sided brick fireplace is at the heart of an open living area. Dining Area located right off the kitchen. The split floor plan sets the Master bedroom apart from the other rooms. Outside, you will find a huge covered deck with skylight. This is great for entertaining or to come home and listen to the creek and relax your cares away. There is mature landscaping, fruit trees and garden area, all with automatic sprinkler system.
Last Agent to Sell the Property
Jake Jakabosky
RE/MAX Integrity Listed on: 12/12/2013
Last Buyer's Agent
Deidra Ripsom
John L. Scott Medford License #201007105

Home Details
Home Type
- Single Family
Est. Annual Taxes
- $2,781
Year Built
- Built in 1975
Lot Details
- 0.54 Acre Lot
- Home fronts a creek
- Fenced
- Level Lot
- Property is zoned R-L, R-L
Parking
- 2 Car Garage
- Driveway
Home Design
- Contemporary Architecture
- Frame Construction
- Composition Roof
- Concrete Perimeter Foundation
Interior Spaces
- 1,744 Sq Ft Home
- 1-Story Property
Kitchen
- <<OvenToken>>
- <<microwave>>
- Dishwasher
- Disposal
Flooring
- Carpet
- Laminate
- Tile
Bedrooms and Bathrooms
- 4 Bedrooms
- 2 Full Bathrooms
Home Security
- Carbon Monoxide Detectors
- Fire and Smoke Detector
Outdoor Features
- Patio
Utilities
- Central Air
- Heating System Uses Natural Gas
- Heat Pump System
Listing and Financial Details
- Assessor Parcel Number 10203312
Ownership History
Purchase Details
Purchase Details
Home Financials for this Owner
Home Financials are based on the most recent Mortgage that was taken out on this home.Purchase Details
Home Financials for this Owner
Home Financials are based on the most recent Mortgage that was taken out on this home.Purchase Details
Home Financials for this Owner
Home Financials are based on the most recent Mortgage that was taken out on this home.Purchase Details
Home Financials for this Owner
Home Financials are based on the most recent Mortgage that was taken out on this home.Purchase Details
Home Financials for this Owner
Home Financials are based on the most recent Mortgage that was taken out on this home.Similar Homes in Central Point, OR
Home Values in the Area
Average Home Value in this Area
Purchase History
| Date | Type | Sale Price | Title Company |
|---|---|---|---|
| Bargain Sale Deed | -- | Accommodation/Courtesy Recordi | |
| Warranty Deed | $360,000 | First American | |
| Warranty Deed | $265,000 | First American | |
| Warranty Deed | $247,900 | First American Title Ins | |
| Warranty Deed | $180,000 | Ticor Title | |
| Interfamily Deed Transfer | -- | Jackson County Title |
Mortgage History
| Date | Status | Loan Amount | Loan Type |
|---|---|---|---|
| Previous Owner | $368,280 | VA | |
| Previous Owner | $252,000 | New Conventional | |
| Previous Owner | $256,155 | FHA | |
| Previous Owner | $243,409 | FHA | |
| Previous Owner | $172,260 | New Conventional | |
| Previous Owner | $40,000 | Credit Line Revolving | |
| Previous Owner | $186,000 | Fannie Mae Freddie Mac | |
| Previous Owner | $176,813 | FHA | |
| Previous Owner | $75,500 | No Value Available |
Property History
| Date | Event | Price | Change | Sq Ft Price |
|---|---|---|---|---|
| 08/31/2020 08/31/20 | Sold | $360,000 | 0.0% | $206 / Sq Ft |
| 07/21/2020 07/21/20 | Pending | -- | -- | -- |
| 06/23/2020 06/23/20 | For Sale | $360,000 | +35.8% | $206 / Sq Ft |
| 09/23/2015 09/23/15 | Sold | $265,000 | -5.3% | $152 / Sq Ft |
| 08/11/2015 08/11/15 | Pending | -- | -- | -- |
| 06/23/2015 06/23/15 | For Sale | $279,900 | +12.9% | $160 / Sq Ft |
| 02/07/2014 02/07/14 | Sold | $247,900 | -0.8% | $142 / Sq Ft |
| 12/25/2013 12/25/13 | Pending | -- | -- | -- |
| 12/12/2013 12/12/13 | For Sale | $249,900 | -- | $143 / Sq Ft |
Tax History Compared to Growth
Tax History
| Year | Tax Paid | Tax Assessment Tax Assessment Total Assessment is a certain percentage of the fair market value that is determined by local assessors to be the total taxable value of land and additions on the property. | Land | Improvement |
|---|---|---|---|---|
| 2025 | $4,013 | $241,400 | $82,460 | $158,940 |
| 2024 | $4,013 | $234,370 | $80,050 | $154,320 |
| 2023 | $3,884 | $227,550 | $77,720 | $149,830 |
| 2022 | $3,794 | $227,550 | $77,720 | $149,830 |
| 2021 | $3,685 | $220,930 | $75,460 | $145,470 |
| 2020 | $3,578 | $214,500 | $73,260 | $141,240 |
| 2019 | $3,490 | $202,200 | $69,060 | $133,140 |
| 2018 | $3,384 | $196,320 | $67,050 | $129,270 |
| 2017 | $3,299 | $196,320 | $67,050 | $129,270 |
| 2016 | $3,202 | $185,060 | $63,200 | $121,860 |
| 2015 | $3,068 | $185,060 | $63,200 | $121,860 |
| 2014 | $2,990 | $174,440 | $59,570 | $114,870 |
Agents Affiliated with this Home
-
Brian Simmons - eXp Realty
B
Seller's Agent in 2020
Brian Simmons - eXp Realty
eXp Realty LLC
(541) 954-7758
165 Total Sales
-
Tracy Leenknecht
T
Buyer's Agent in 2020
Tracy Leenknecht
John L Scott Real Estate Grants Pass
(541) 660-1083
70 Total Sales
-
T
Buyer Co-Listing Agent in 2020
Tammy Clark
eXp Realty, LLC
-
D
Seller's Agent in 2015
Deidra Ripsom
John L. Scott Medford
-
M
Buyer's Agent in 2015
Mark Carrigan
John L. Scott Medford
-
J
Seller's Agent in 2014
Jake Jakabosky
RE/MAX
Map
Source: Oregon Datashare
MLS Number: 102943269
APN: 10203312
- 1860 Cottonwood Dr
- 1210 Comet Way
- 4626 N Pacific Hwy
- 358 Cascade Dr
- 1110 Crown Ave
- 434 Bridge Creek Dr
- 1741 River Run St
- 1250 Vista Dr
- 1128 Boulder Ridge St
- 104 Windsor Way
- 0 Boulder Ridge St
- 1407 Rustler Peak St
- 1075 N 5th St
- 1417 River Run St
- 629 Bridge Creek Dr
- 1409 River Run St
- 658 Golden Peak Dr
- 1310 River Run St
- 1317 River Run St
- 55 Crater Ln
