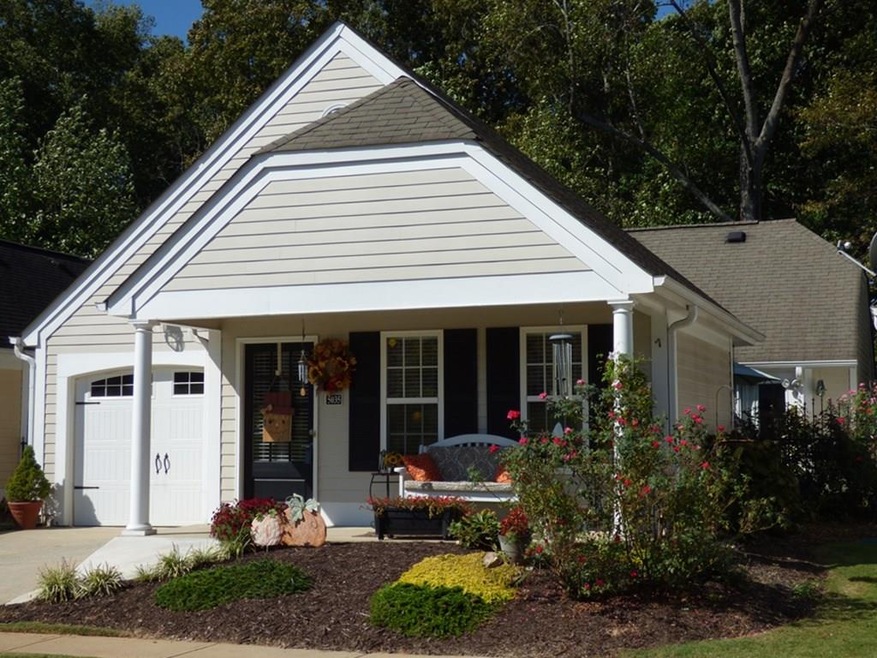
$354,500
- 3 Beds
- 2 Baths
- 5774 Forest Dr
- Acworth, GA
LOCATION LOCATION! THIS GORGEOUS RANCH IS **MOVE-IN READY**NO HOA! With Over 0.52 Acre! and 4-Sided Brick Close! Enjoy Peace Of Mind With Recent Upgrades! This Immaculate, 3 bedroom 2 Baths. New Stainless Steel Appliances, Granite Countertops, New LVP Flooring, Freshly Painted Outside and Inside, New Water Heating! This Home Features An Open Concept Floor-Plan Which Still Invites You To
Doris Viteri Atlanta Communities
