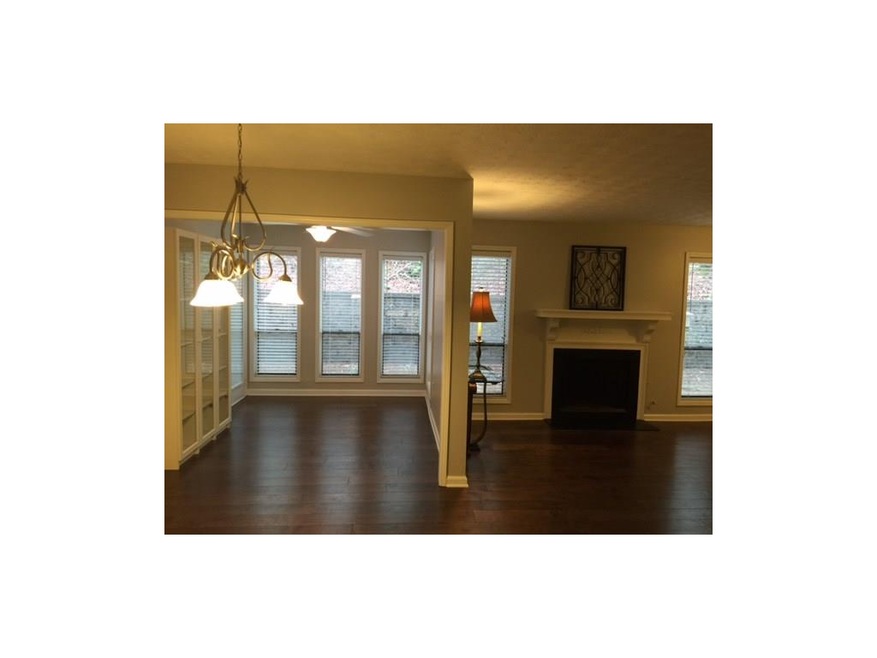
$105,000
- 2 Beds
- 1.5 Baths
- 1,152 Sq Ft
- 1419 Stone Mill Trace
- Stone Mountain, GA
Welcome to this 2-story condo located in the heart of Stone Mountain! This unit features 2 spacious bedrooms, 1.5 baths, and an attached garage-a rare find for condo living! Enjoy the functional layout with a half bath and living space on the main level, and bedrooms with a full bath upstairs. Step out onto the open porch, perfect for relaxing mornings or evening wind-downs. Conveniently located
CINDY TORRES Keller Williams Realty Atl. Partners
