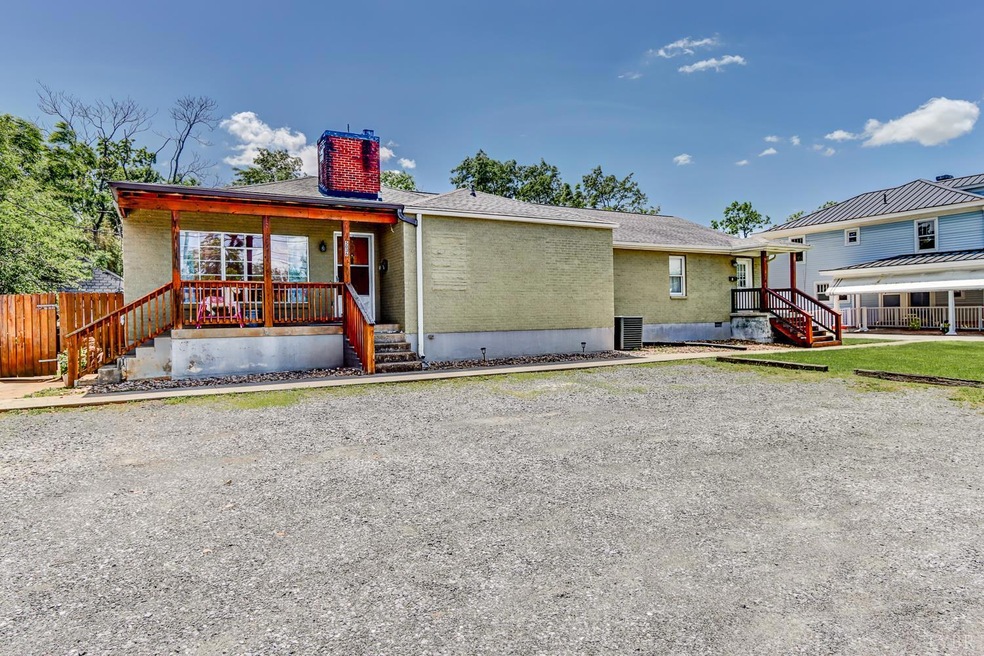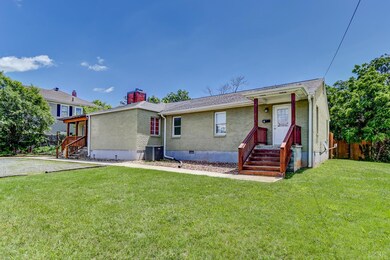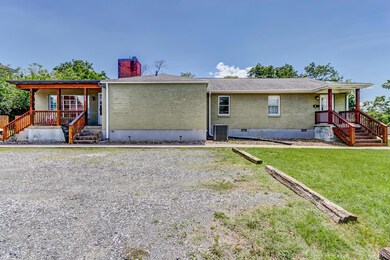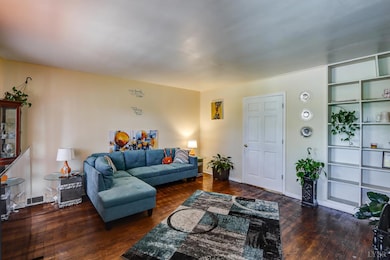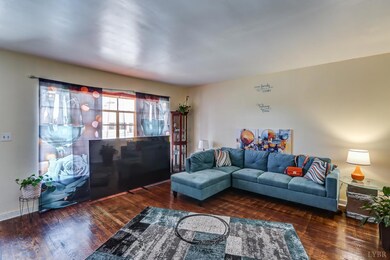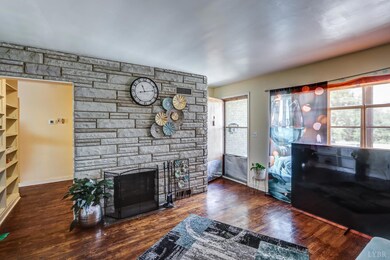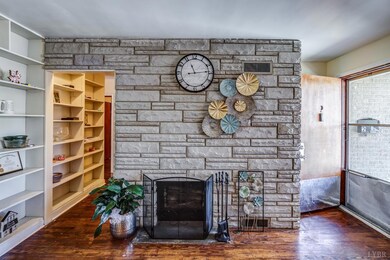
5036 Fort Ave Unit 1 & 2 Lynchburg, VA 24502
Fort Hill NeighborhoodEstimated payment $2,009/month
Highlights
- City View
- Wood Flooring
- Walk-In Closet
- Multiple Fireplaces
- Fenced Yard
- Central Air
About This Home
Welcome to this well-maintained duplex offering excellent flexibility, space, and income opportunities. Unit 1 features three bedrooms, a bonus room (perfect for a home office or guest room), 1.5 baths, new HVac, and a large basement offering ample storage or potential for further development. Unit 2 includes three bedrooms and one full bath, making it ideal for renters or extended family. Both units are in good condition, with functional layouts and solid rental appeal. The property is zoned for both commercial and residential use, opening the door to a variety of investment strategies or owner-occupancy with business operations. Adding even more value, a separate building in the backyardcurrently used for storagewas previously occupied and presents a strong opportunity for a third income stream with the right updates or permitting. Minutes to LU and Wards Rd shopping. Investors or owner-occupiers, please call.
Last Listed By
Sulwyn Palazzo
Realty ONE Group Leading Edge License #0225273529 Listed on: 05/27/2025
Home Details
Home Type
- Single Family
Est. Annual Taxes
- $1,820
Year Built
- Built in 1949
Lot Details
- 0.35 Acre Lot
- Fenced Yard
- Property is zoned B-1
Home Design
- Shingle Roof
Interior Spaces
- 2,401 Sq Ft Home
- 1-Story Property
- Multiple Fireplaces
- Stone Fireplace
- City Views
- Attic Access Panel
- Washer and Dryer Hookup
Kitchen
- Self-Cleaning Oven
- Electric Range
- Microwave
- Dishwasher
Flooring
- Wood
- Ceramic Tile
- Vinyl
Bedrooms and Bathrooms
- Walk-In Closet
Basement
- Basement Fills Entire Space Under The House
- Interior Basement Entry
- Fireplace in Basement
- Crawl Space
Schools
- Sheffield Elementary School
- Pl Dunbar Midl Middle School
- Heritage High School
Utilities
- Central Air
- Heat Pump System
- Electric Water Heater
- Cable TV Available
Community Details
- Wards Rd Commercial Corridor Subdivision
- Net Lease
Listing and Financial Details
- Assessor Parcel Number 05310051
Map
Home Values in the Area
Average Home Value in this Area
Tax History
| Year | Tax Paid | Tax Assessment Tax Assessment Total Assessment is a certain percentage of the fair market value that is determined by local assessors to be the total taxable value of land and additions on the property. | Land | Improvement |
|---|---|---|---|---|
| 2024 | $1,606 | $180,500 | $86,000 | $94,500 |
| 2023 | $1,606 | $180,500 | $86,000 | $94,500 |
| 2022 | $1,682 | $163,300 | $68,800 | $94,500 |
| 2021 | $1,359 | $163,300 | $68,800 | $94,500 |
| 2020 | $1,531 | $137,900 | $68,800 | $69,100 |
| 2019 | $1,531 | $137,900 | $68,800 | $69,100 |
| 2018 | $1,452 | $130,800 | $51,600 | $79,200 |
| 2017 | $1,452 | $130,800 | $51,600 | $79,200 |
| 2016 | $1,452 | $130,800 | $51,600 | $79,200 |
| 2015 | $1,089 | $148,700 | $45,700 | $103,000 |
| 2014 | $1,651 | $148,700 | $45,700 | $103,000 |
Property History
| Date | Event | Price | Change | Sq Ft Price |
|---|---|---|---|---|
| 05/27/2025 05/27/25 | For Sale | $349,969 | -- | $146 / Sq Ft |
Purchase History
| Date | Type | Sale Price | Title Company |
|---|---|---|---|
| Deed | $350,000 | Reliance Title & Settlement | |
| Deed | $130,000 | Virginia Title Center | |
| Deed | $148,700 | None Available |
Mortgage History
| Date | Status | Loan Amount | Loan Type |
|---|---|---|---|
| Open | $460,000 | Credit Line Revolving | |
| Previous Owner | $110,500 | Credit Line Revolving |
Similar Homes in Lynchburg, VA
Source: Lynchburg Association of REALTORS®
MLS Number: 359533
APN: 053-10-051
- 1403 Gates St
- 1416 Gates St
- 4808 Windsor Ave
- 1301 Harding St
- 1523 Radcliff Ave
- 4369 Fort Ave
- 1401 Fort Manor Dr
- 1314 Harding St
- 4406 Goodview St
- 4307 Tremont St
- 734 Crestwood Cir
- 1040 Coronado Ln
- 1032 Coronado Ln
- 4205 Tremont St
- 1200 Saint Cloud Ave
- 4610 Alabama Ave
- 736 Sandusky Dr
- 5753 Edinboro Ave
- 1512 Liggates Rd
- 743 Sandusky Dr
