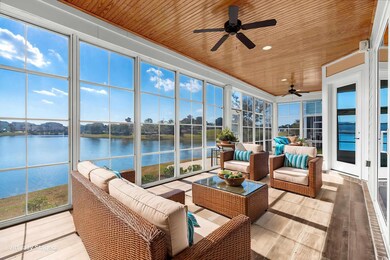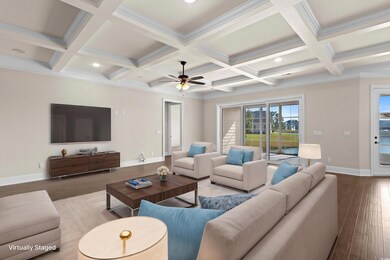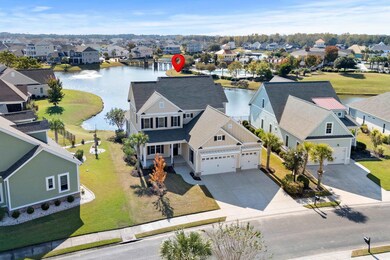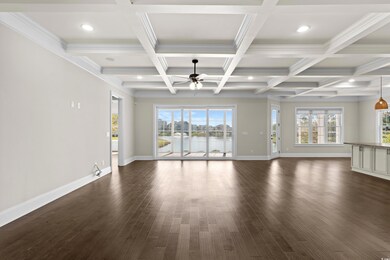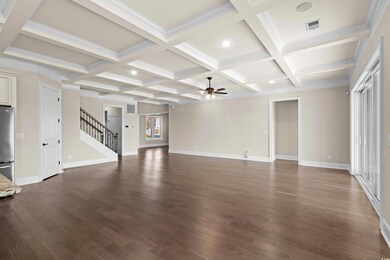
5036 Middleton View Dr Myrtle Beach, SC 29579
Pine Island NeighborhoodHighlights
- Lake On Lot
- Gated Community
- Low Country Architecture
- River Oaks Elementary School Rated A
- Clubhouse
- Loft
About This Home
As of March 2025Dream lakefront living awaits at 5036 Middleton View Drive! This stunning 4-bedroom, 3.5-bathroom home in the gated Waterway Palms Plantation blends elegance with expansive spaces and top-notch amenities. The rare 4-car garage has space for vehicles, a boat, or even Jet Skis, giving you the flexibility to make the most of coastal life. Step inside to be greeted by a bright, open layout that draws your eye to panoramic lake views through oversized doors leading to a tranquil three-seasons room — sure to become your favorite spot for endless relaxation. The main floor master suite offers privacy and comfort, while the second floor boasts a secondary master with an ensuite, perfect for guests or extended family. A spacious loft provides versatile space as an upstairs living area or game room, ideal for entertaining. Quality finishes shine throughout, with luxurious wood flooring, granite countertops, soft-close cabinetry, and impressive 7-inch baseboards and crown molding. Outdoors, you’ll find two expansive entertainment areas with unbeatable lake views, ready for gatherings or quiet evenings. Positioned on a prime lot, nearly every room captures views of the serene lake. Waterway Palms Plantation offers first-class amenities, including a resort-style pool, community boat launch into the Intracoastal Waterway, boat storage, tennis courts, and a grand clubhouse. Don’t miss this chance to own a true gem with luxurious features and unmatched views. Schedule your showing today!
Home Details
Home Type
- Single Family
Est. Annual Taxes
- $2,302
Year Built
- Built in 2019
Lot Details
- 8,276 Sq Ft Lot
- Rectangular Lot
- Property is zoned PUD
HOA Fees
- $137 Monthly HOA Fees
Parking
- 4 Car Attached Garage
- Garage Door Opener
Home Design
- Low Country Architecture
- Bi-Level Home
- Slab Foundation
- Concrete Siding
- Tile
Interior Spaces
- 3,536 Sq Ft Home
- Ceiling Fan
- Window Treatments
- Dining Area
- Den
- Loft
- Carpet
- Fire and Smoke Detector
- Washer and Dryer Hookup
Kitchen
- Breakfast Bar
- Range<<rangeHoodToken>>
- <<microwave>>
- Dishwasher
- Stainless Steel Appliances
- Kitchen Island
- Solid Surface Countertops
- Disposal
Bedrooms and Bathrooms
- 4 Bedrooms
Outdoor Features
- Lake On Lot
- Front Porch
Schools
- River Oaks Elementary School
- Ocean Bay Middle School
- Carolina Forest High School
Utilities
- Central Heating and Cooling System
- Underground Utilities
- Water Heater
- Phone Available
- Cable TV Available
Community Details
Overview
- Association fees include pool service, manager, common maint/repair, security, recreation facilities, legal and accounting
- The community has rules related to allowable golf cart usage in the community
Recreation
- Tennis Courts
- Community Pool
Additional Features
- Clubhouse
- Security
- Gated Community
Ownership History
Purchase Details
Home Financials for this Owner
Home Financials are based on the most recent Mortgage that was taken out on this home.Purchase Details
Home Financials for this Owner
Home Financials are based on the most recent Mortgage that was taken out on this home.Purchase Details
Home Financials for this Owner
Home Financials are based on the most recent Mortgage that was taken out on this home.Purchase Details
Similar Homes in Myrtle Beach, SC
Home Values in the Area
Average Home Value in this Area
Purchase History
| Date | Type | Sale Price | Title Company |
|---|---|---|---|
| Warranty Deed | $840,000 | -- | |
| Warranty Deed | $525,000 | -- | |
| Warranty Deed | $62,700 | -- | |
| Warranty Deed | $278,285 | -- |
Mortgage History
| Date | Status | Loan Amount | Loan Type |
|---|---|---|---|
| Open | $672,000 | New Conventional | |
| Previous Owner | $498,750 | New Conventional | |
| Previous Owner | $400,000 | New Conventional |
Property History
| Date | Event | Price | Change | Sq Ft Price |
|---|---|---|---|---|
| 03/26/2025 03/26/25 | Sold | $840,000 | -9.2% | $238 / Sq Ft |
| 01/17/2025 01/17/25 | Price Changed | $925,000 | -2.6% | $262 / Sq Ft |
| 10/25/2024 10/25/24 | For Sale | $950,000 | -- | $269 / Sq Ft |
Tax History Compared to Growth
Tax History
| Year | Tax Paid | Tax Assessment Tax Assessment Total Assessment is a certain percentage of the fair market value that is determined by local assessors to be the total taxable value of land and additions on the property. | Land | Improvement |
|---|---|---|---|---|
| 2024 | $2,302 | $20,936 | $2,552 | $18,384 |
| 2023 | $2,302 | $20,936 | $2,552 | $18,384 |
| 2021 | $2,070 | $31,403 | $3,827 | $27,576 |
| 2020 | $1,851 | $31,403 | $3,827 | $27,576 |
| 2019 | $795 | $3,827 | $3,827 | $0 |
| 2018 | $360 | $1,647 | $1,647 | $0 |
| 2017 | $480 | $2,226 | $2,226 | $0 |
| 2016 | -- | $1,647 | $1,647 | $0 |
| 2015 | $357 | $1,647 | $1,647 | $0 |
| 2014 | $345 | $1,647 | $1,647 | $0 |
Agents Affiliated with this Home
-
Jason Ellis

Seller's Agent in 2025
Jason Ellis
JTE Real Estate
(843) 222-2672
126 in this area
395 Total Sales
Map
Source: Coastal Carolinas Association of REALTORS®
MLS Number: 2424641
APN: 42008020048
- 6004 Flowerdale Ct
- 5023 Middleton View Dr
- 5049 Middleton View Dr
- 2004 Crow Field Ct
- 1058 E Isle of Palms
- 873 Crystal Water Way
- 404 Plantation Oaks Dr Unit Lot 358
- 901 Crystal Water Way
- 868 Crystal Water Way
- 792 Crystal Water Way
- 4017 Chalmers Ct
- 1112 Whispering Winds Dr
- 361 W Palms Dr Unit Lot 150 Ph I
- 921 Crystal Water Way
- 8016 E Bay Ct Unit Lot 581
- 459 W Palms Dr Unit Lot 172
- 413 W Palms Dr
- 1117 Whispering Winds Dr
- 287 W Palms Dr
- 1113 Whispering Winds Dr


