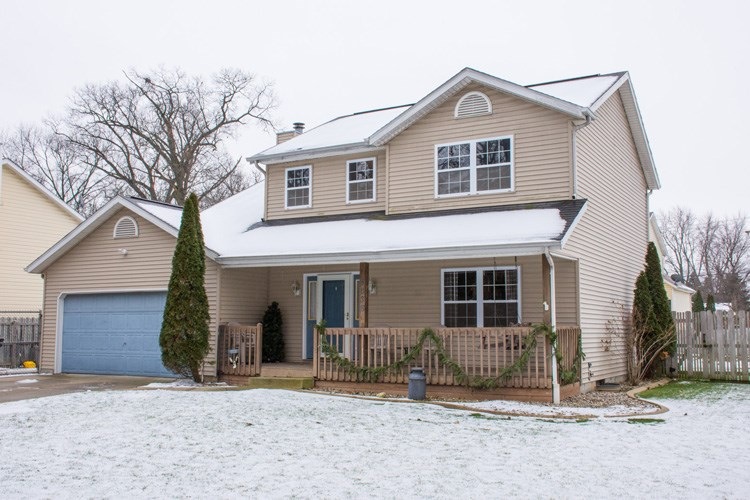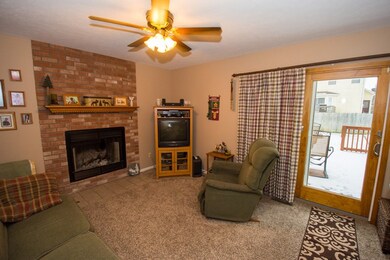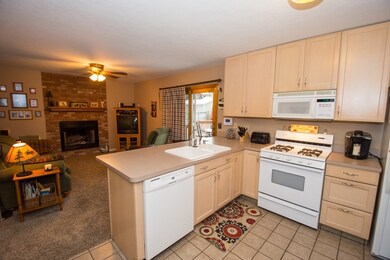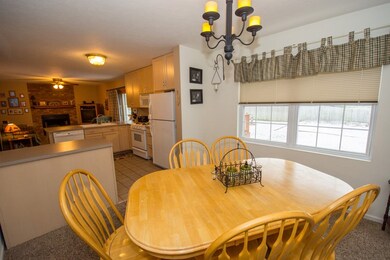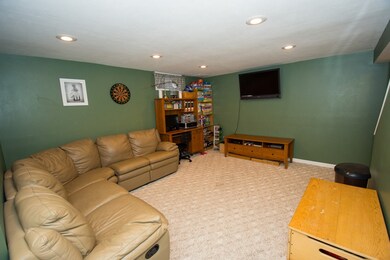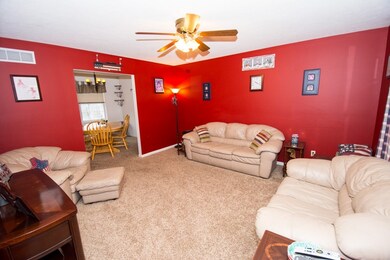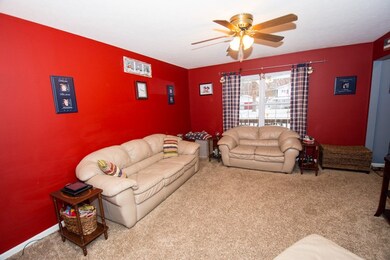
5036 Reo Ave South Bend, IN 46619
Highlights
- 2 Car Attached Garage
- Level Lot
- Wood Burning Fireplace
- Forced Air Heating and Cooling System
About This Home
As of August 2020LIGHT, BRIGHT AND PLENTY OF ROOM. FAMILY ROOM WITH FIREPLACE OPENS ONTO KITCHEN AND DINING ROOM. FINISHED BASEMENT WITH LARGE FAMILY ROOM, BEDROOM, OFFICE, AND HALF BATH. LARGE DECK, FENCED BACK YARD, EXTRA WIDE DRIVEWAY AND HEATED GARAGE.
Home Details
Home Type
- Single Family
Est. Annual Taxes
- $1,256
Year Built
- Built in 1995
Lot Details
- 8,560 Sq Ft Lot
- Lot Dimensions are 80x107
- Level Lot
Parking
- 2 Car Attached Garage
Home Design
- Poured Concrete
- Vinyl Construction Material
Interior Spaces
- 2-Story Property
- Wood Burning Fireplace
Bedrooms and Bathrooms
- 4 Bedrooms
Finished Basement
- Basement Fills Entire Space Under The House
- 1 Bathroom in Basement
- 1 Bedroom in Basement
Schools
- Warren Elementary School
- Dickinson Middle School
- Washington High School
Utilities
- Forced Air Heating and Cooling System
- Heating System Uses Gas
Listing and Financial Details
- Assessor Parcel Number 71-09-05-460-008.000-026
Ownership History
Purchase Details
Purchase Details
Home Financials for this Owner
Home Financials are based on the most recent Mortgage that was taken out on this home.Purchase Details
Home Financials for this Owner
Home Financials are based on the most recent Mortgage that was taken out on this home.Similar Homes in South Bend, IN
Home Values in the Area
Average Home Value in this Area
Purchase History
| Date | Type | Sale Price | Title Company |
|---|---|---|---|
| Interfamily Deed Transfer | -- | Near North Title Group | |
| Warranty Deed | -- | Near North Title Group | |
| Warranty Deed | -- | -- |
Mortgage History
| Date | Status | Loan Amount | Loan Type |
|---|---|---|---|
| Previous Owner | $137,200 | New Conventional | |
| Previous Owner | $132,525 | New Conventional |
Property History
| Date | Event | Price | Change | Sq Ft Price |
|---|---|---|---|---|
| 08/31/2020 08/31/20 | Sold | -- | -- | -- |
| 07/13/2020 07/13/20 | For Sale | $171,500 | +22.9% | $64 / Sq Ft |
| 05/11/2016 05/11/16 | Sold | $139,500 | -3.8% | $71 / Sq Ft |
| 03/04/2016 03/04/16 | Pending | -- | -- | -- |
| 01/04/2016 01/04/16 | For Sale | $145,000 | -- | $74 / Sq Ft |
Tax History Compared to Growth
Tax History
| Year | Tax Paid | Tax Assessment Tax Assessment Total Assessment is a certain percentage of the fair market value that is determined by local assessors to be the total taxable value of land and additions on the property. | Land | Improvement |
|---|---|---|---|---|
| 2024 | $2,426 | $259,300 | $7,900 | $251,400 |
| 2023 | $2,080 | $172,300 | $7,900 | $164,400 |
| 2022 | $2,076 | $265,300 | $12,100 | $253,200 |
| 2021 | $1,573 | $133,600 | $1,200 | $132,400 |
| 2020 | $1,564 | $132,900 | $1,200 | $131,700 |
| 2019 | $1,379 | $136,500 | $1,500 | $135,000 |
| 2018 | $1,473 | $121,500 | $1,500 | $120,000 |
| 2017 | $1,049 | $87,000 | $1,500 | $85,500 |
| 2016 | $1,063 | $87,000 | $1,500 | $85,500 |
| 2014 | $1,069 | $89,900 | $1,500 | $88,400 |
Agents Affiliated with this Home
-
SB NonMember
S
Seller's Agent in 2020
SB NonMember
NonMember SB
675 Total Sales
-
Stephen Bizzaro

Seller's Agent in 2016
Stephen Bizzaro
Howard Hanna SB Real Estate
(574) 229-4040
316 Total Sales
-
Jackie Frient

Buyer's Agent in 2016
Jackie Frient
Market Place Realty, Inc.
(574) 850-1432
24 Total Sales
Map
Source: Indiana Regional MLS
MLS Number: 201600286
APN: 71-08-05-460-008.000-026
- 5113 Packard Ave
- 5210 W Washington St
- 3523 W Western Ave
- 55310 Moss Rd
- 22835 Hartzer Ave
- 23784 State Road 2
- 55301 Fairview Ave
- 5209 Sunnyfield Place
- 429 S Edison Ave
- 210 N Illinois St
- 517 S Edison Ave
- 261 N Kenmore St
- 106 N Wellington St
- 806 Birchwood Ave
- 305 S Wellington St
- 4807 W Sample St
- 820 Greenview Ave
- 509 S Chicago St
- 517 S Chicago St
- 750 S Gladstone Ave
