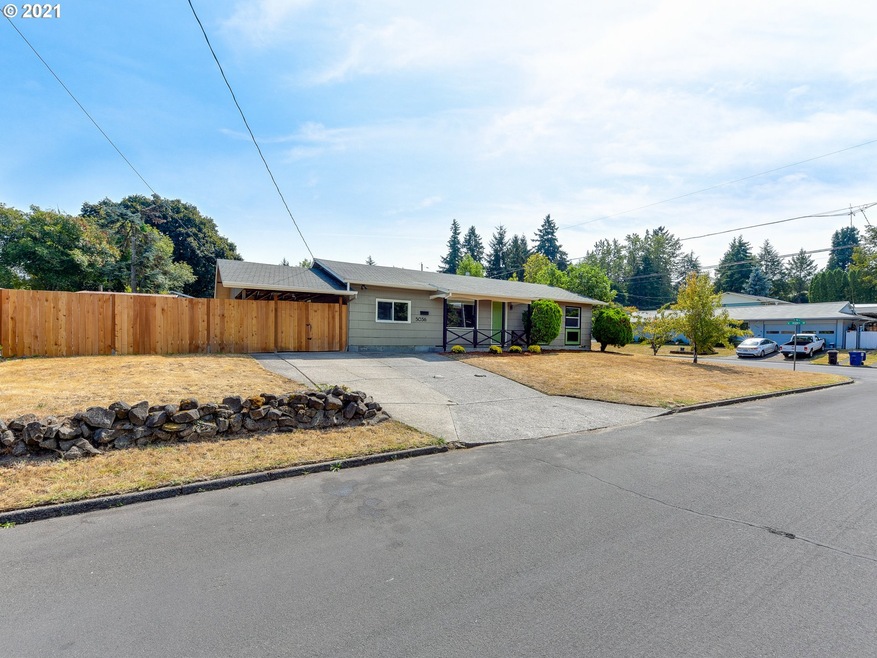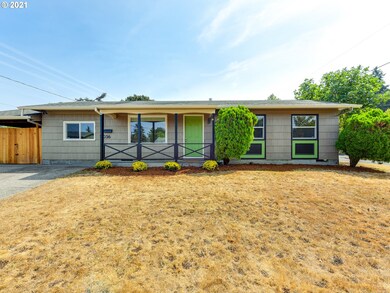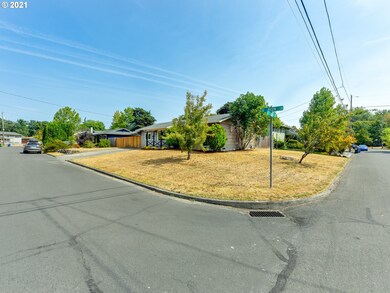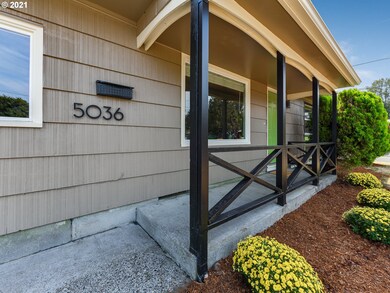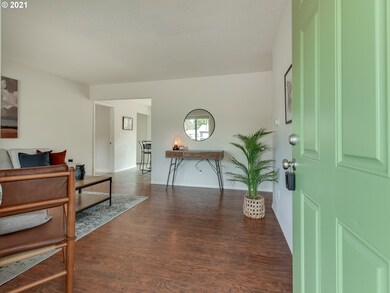
$469,000
- 2 Beds
- 2 Baths
- 930 Sq Ft
- 8626 SE 28th Place
- Milwaukie, OR
This beautifully updated storybook cottage is sure to capture your heart. Nestled on a fenced double lot with lush, mature landscaping, the property offers a peaceful, private oasis to come home to. Recent updates include a new roof, newer windows, LVP flooring, and upgraded electrical and plumbing systems. The stylish kitchen and bathroom feature quartz countertops and tile flooring. Enjoy
Tedi McKnight-Heikes Engel & Volkers West Portland
