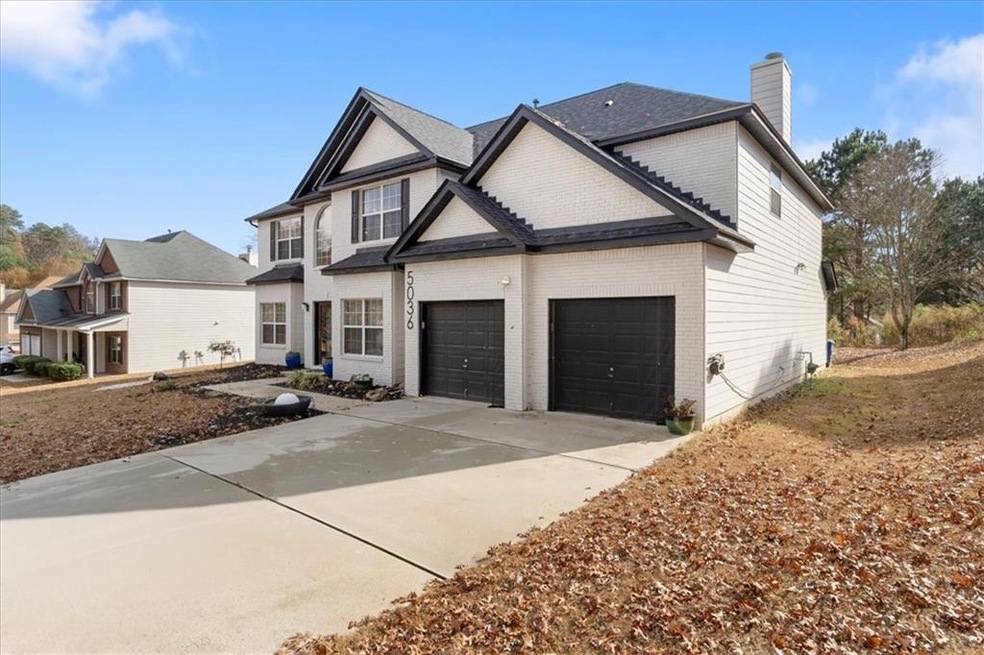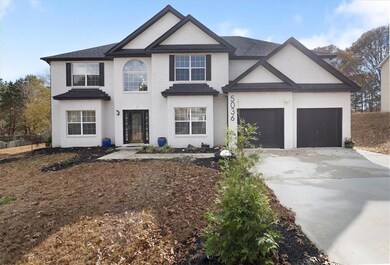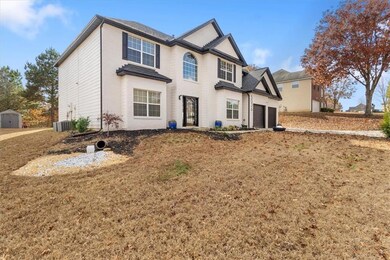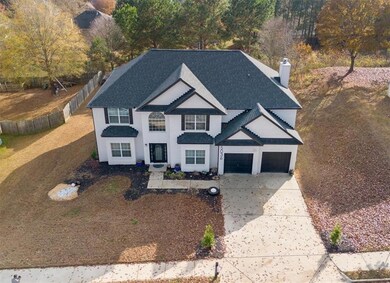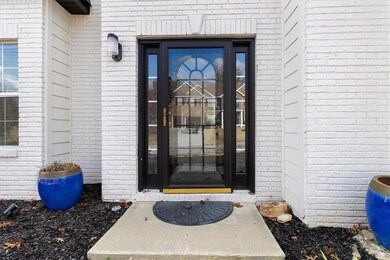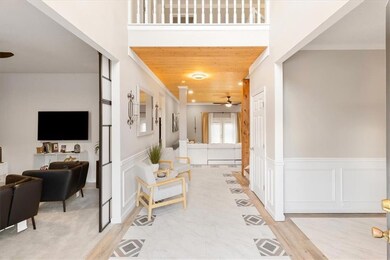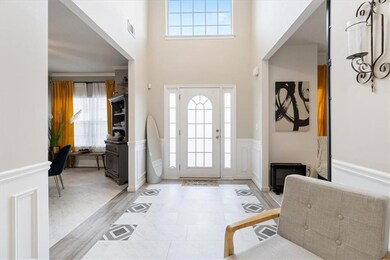5036 Tiwanaku Dr SW Atlanta, GA 30331
Estimated payment $2,269/month
Highlights
- Very Popular Property
- Oversized primary bedroom
- Wood Flooring
- Family Room with Fireplace
- Traditional Architecture
- Attic
About This Home
Welcome to your South Fulton dream home! This beautifully transformed residence has been curated into a true honeymoon haven, offering both aesthetic charm and everyday functionality. Nestled on nearly half an acre, this spacious 5-bedroom, 3-bath home features a guest or in-law bedroom on the main level, a designated office/flex space, a formal dining room, an eat-in breakfast nook, and a sunken family room with an extended bar area that's perfect for entertaining. Natural light fills the home, highlighting the thoughtful additions and enhancements made by the current owner. Outside, enjoy the tranquility of a large lot while being minutes from I-20, I-285, shopping, dining, and conveniences. The home is located in the highly desired Westlake High School district, known for its prestigious IB program that can eliminate the need for private school. Don't miss the opportunity to move in before the holidays-use our preferred lender to qualify for down payment assistance and exclusive incentives!
Listing Agent
Atlanta Communities Brokerage Phone: 404-908-3077 License #381973 Listed on: 11/25/2025

Home Details
Home Type
- Single Family
Est. Annual Taxes
- $8
Year Built
- Built in 2006
Lot Details
- 0.42 Acre Lot
- Cleared Lot
HOA Fees
- $30 Monthly HOA Fees
Parking
- 2 Car Garage
- Driveway
Home Design
- Traditional Architecture
- Block Foundation
- Shingle Roof
- Stucco
Interior Spaces
- 3,992 Sq Ft Home
- 2-Story Property
- Ceiling height of 9 feet on the lower level
- Double Pane Windows
- Bay Window
- Family Room with Fireplace
- 2 Fireplaces
- Laundry Room
- Attic
Kitchen
- Breakfast Area or Nook
- Eat-In Kitchen
- Microwave
- Dishwasher
- Disposal
Flooring
- Wood
- Carpet
- Ceramic Tile
Bedrooms and Bathrooms
- Oversized primary bedroom
- Dual Vanity Sinks in Primary Bathroom
- Separate Shower in Primary Bathroom
Home Security
- Carbon Monoxide Detectors
- Fire and Smoke Detector
Outdoor Features
- Patio
Schools
- Stonewall Tell Elementary School
- Sandtown Middle School
- Westlake High School
Utilities
- Central Heating and Cooling System
- 220 Volts
- 110 Volts
- Phone Available
- Cable TV Available
Listing and Financial Details
- Assessor Parcel Number 14F0072 LL0736
Community Details
Overview
- Legacy/Thaxton Reserve Subdivision
Recreation
- Community Playground
Map
Home Values in the Area
Average Home Value in this Area
Tax History
| Year | Tax Paid | Tax Assessment Tax Assessment Total Assessment is a certain percentage of the fair market value that is determined by local assessors to be the total taxable value of land and additions on the property. | Land | Improvement |
|---|---|---|---|---|
| 2025 | $8 | $161,880 | $30,720 | $131,160 |
| 2023 | $4,280 | $151,640 | $31,560 | $120,080 |
| 2022 | $54 | $128,480 | $25,640 | $102,840 |
| 2021 | $0 | $102,920 | $20,000 | $82,920 |
| 2020 | $4,069 | $100,000 | $19,760 | $80,240 |
| 2019 | $3,343 | $84,640 | $13,840 | $70,800 |
| 2018 | $3,291 | $82,680 | $13,520 | $69,160 |
| 2017 | $3,239 | $79,480 | $13,000 | $66,480 |
| 2016 | $3,240 | $79,480 | $13,000 | $66,480 |
| 2015 | $3,249 | $79,480 | $13,000 | $66,480 |
| 2014 | $2,277 | $52,800 | $9,720 | $43,080 |
Property History
| Date | Event | Price | List to Sale | Price per Sq Ft | Prior Sale |
|---|---|---|---|---|---|
| 11/25/2025 11/25/25 | For Sale | $425,000 | +58.3% | $106 / Sq Ft | |
| 07/16/2020 07/16/20 | Sold | $268,500 | -12.0% | $67 / Sq Ft | View Prior Sale |
| 06/13/2020 06/13/20 | Pending | -- | -- | -- | |
| 06/08/2020 06/08/20 | For Sale | $305,000 | -- | $76 / Sq Ft |
Purchase History
| Date | Type | Sale Price | Title Company |
|---|---|---|---|
| Warranty Deed | $268,500 | -- | |
| Special Warranty Deed | $148,500 | -- | |
| Foreclosure Deed | $140,625 | -- |
Mortgage History
| Date | Status | Loan Amount | Loan Type |
|---|---|---|---|
| Open | $268,500 | VA | |
| Previous Owner | $117,600 | New Conventional |
Source: First Multiple Listing Service (FMLS)
MLS Number: 7685993
APN: 14F-0072-LL-073-6
- 4894 Wewatta St SW
- 255 Ismal Dr SW
- 5296 Lexmark Cir SW
- 4108 Herron Trail SW
- 5432 the Vyne Ave
- 4350 Pompey Dr SW
- 320 Melissa Way
- 3965 Otter Dam Ct
- 3786 Uppark Dr
- 3851 Lake Sanctuary Way
- 3479 Village Park Ln SW
- 3755 Uppark Dr
- 3985 Casa Verde Dr
- 5700 Miles Rd Unit B
- 3390 Fairburn Rd SW
- 4010 Lake Manor Way
- 4220 Greentree Ln
- 4396 Greenleaf Cir SW
- 4827 Wolfcreek View
- 2644 Butner Rd SW
