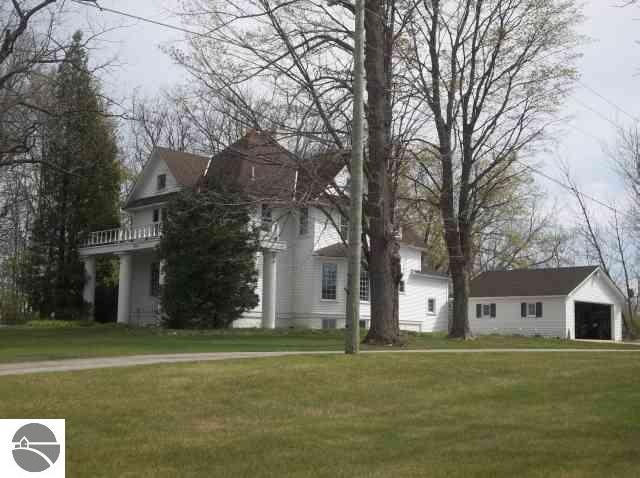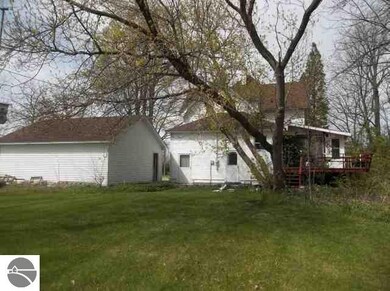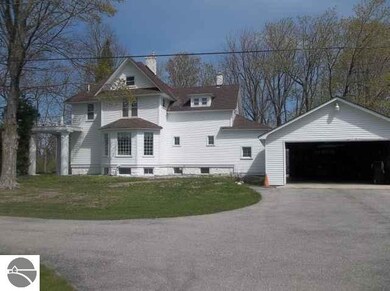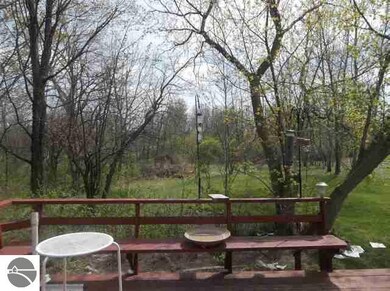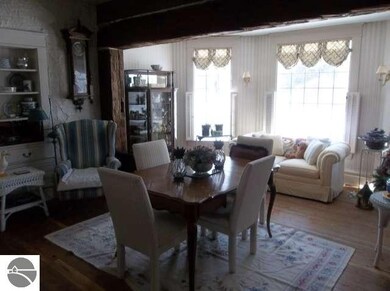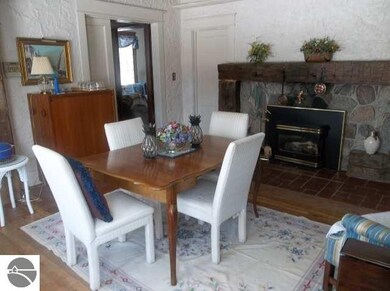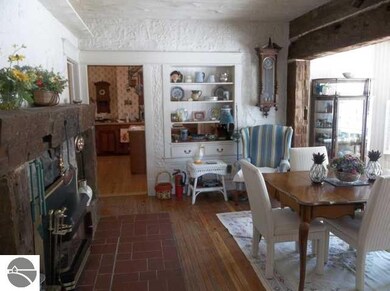
5037 Barney Rd Traverse City, MI 49684
Highlights
- 1.5 Acre Lot
- Deck
- Victorian Architecture
- Countryside Views
- Wooded Lot
- Corner Lot
About This Home
As of November 2020The Warwickshire Inn; this Grand Lady is full of charm, beautiful woodwork and built-ins, spacious rooms with lots of natural light. This 4+BR/2.5 bath sits on a pretty wooded corner 1.5 acre lot with privacy but so close to everything. Features a formal dining room,family room and living room all on the main level. Staircase to the upper level off the foyer and a 2nd off the kitchen. Own a piece of TC history...
Last Agent to Sell the Property
REO-TCRandolph-233022 License #6501300274 Listed on: 04/26/2012

Home Details
Home Type
- Single Family
Est. Annual Taxes
- $4,551
Year Built
- Built in 1890
Lot Details
- 1.5 Acre Lot
- Lot Dimensions are 200x300
- Corner Lot
- Wooded Lot
- The community has rules related to zoning restrictions
Home Design
- Victorian Architecture
- Asphalt Roof
- Vinyl Siding
Interior Spaces
- 2,900 Sq Ft Home
- 2-Story Property
- Bookcases
- Gas Fireplace
- Bay Window
- Mud Room
- Entrance Foyer
- Countryside Views
Kitchen
- Oven or Range
- Microwave
- Dishwasher
- Kitchen Island
Bedrooms and Bathrooms
- 4 Bedrooms
- Walk-In Closet
- 2.5 Bathrooms
Laundry
- Dryer
- Washer
Basement
- Walk-Out Basement
- Michigan Basement
- Partial Basement
- Basement Windows
Parking
- 2 Car Detached Garage
- Garage Door Opener
Outdoor Features
- Deck
- Covered patio or porch
- Shed
Utilities
- Forced Air Heating and Cooling System
- Window Unit Cooling System
- Well
- Cable TV Available
Community Details
- Devonshire Community
Ownership History
Purchase Details
Home Financials for this Owner
Home Financials are based on the most recent Mortgage that was taken out on this home.Purchase Details
Purchase Details
Purchase Details
Purchase Details
Purchase Details
Similar Homes in Traverse City, MI
Home Values in the Area
Average Home Value in this Area
Purchase History
| Date | Type | Sale Price | Title Company |
|---|---|---|---|
| Deed | $199,000 | -- | |
| Deed | -- | -- | |
| Deed | $9,000 | -- | |
| Deed | $9,000 | -- | |
| Deed | -- | -- | |
| Deed | -- | -- |
Property History
| Date | Event | Price | Change | Sq Ft Price |
|---|---|---|---|---|
| 11/17/2020 11/17/20 | Sold | $385,000 | +4.3% | $135 / Sq Ft |
| 11/17/2020 11/17/20 | Pending | -- | -- | -- |
| 10/01/2020 10/01/20 | For Sale | $369,000 | +85.4% | $129 / Sq Ft |
| 12/19/2012 12/19/12 | Sold | $199,000 | -20.4% | $69 / Sq Ft |
| 10/31/2012 10/31/12 | Pending | -- | -- | -- |
| 04/26/2012 04/26/12 | For Sale | $250,000 | -- | $86 / Sq Ft |
Tax History Compared to Growth
Tax History
| Year | Tax Paid | Tax Assessment Tax Assessment Total Assessment is a certain percentage of the fair market value that is determined by local assessors to be the total taxable value of land and additions on the property. | Land | Improvement |
|---|---|---|---|---|
| 2025 | $4,551 | $260,900 | $0 | $0 |
| 2024 | $3,074 | $252,900 | $0 | $0 |
| 2023 | $2,942 | $146,900 | $0 | $0 |
| 2022 | $4,155 | $208,400 | $0 | $0 |
| 2021 | $3,964 | $146,900 | $0 | $0 |
| 2020 | $3,231 | $123,400 | $0 | $0 |
| 2019 | $3,224 | $93,700 | $0 | $0 |
| 2018 | $0 | $90,200 | $0 | $0 |
| 2017 | -- | $99,400 | $0 | $0 |
| 2016 | -- | $98,900 | $0 | $0 |
| 2014 | -- | $101,500 | $0 | $0 |
| 2012 | -- | $95,750 | $0 | $0 |
Agents Affiliated with this Home
-
A
Seller's Agent in 2020
Ann Mikesell-Eckel
Coldwell Banker Schmidt-522
-
Joann Droste
J
Buyer's Agent in 2020
Joann Droste
Norm Droste - Broker
(231) 633-1640
5 in this area
19 Total Sales
-
Debra Hall

Seller's Agent in 2012
Debra Hall
Real Estate One
(231) 590-0936
25 in this area
181 Total Sales
Map
Source: Northern Great Lakes REALTORS® MLS
MLS Number: 1735230
APN: 05-107-014-00
- 5289 Harris Rd
- 4.2 Acres January Dr
- 1.6 Acres January Dr
- 4344 Buteo Dr
- 9420 E Traverse Hwy
- 4863 Grayhawk Blvd Unit 15
- 8449 Boca Vista Trail
- 13921 S Bahia Vista Dr
- VL Cedar Run Rd
- 4728 Cedar Run Rd
- 0000 Incochee Hills Dr Unit 69
- 13609 Bahia Vista
- 1615 Randolph St
- 1776 Incochee Hill Dr Unit 68
- 0 Zimmerman Rd
- 8271 E Boca Vista Trail
- 821 Wind Drift Dr Unit 67
- 843 Wind Drift Dr Unit 66
- 8245 E Boca Vista Trail
- 5325 Lone Beech Dr
