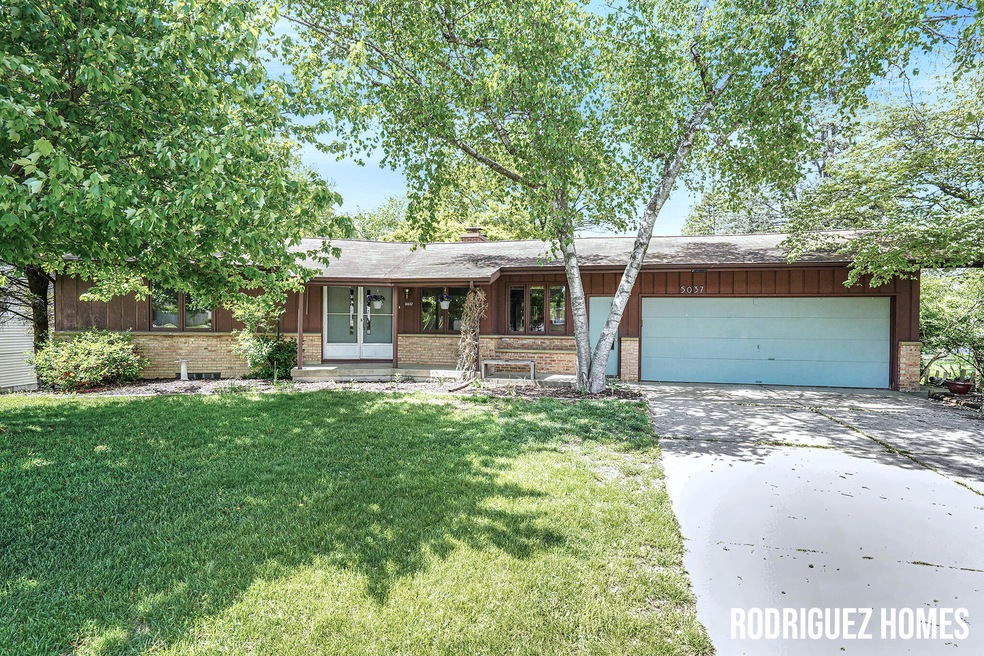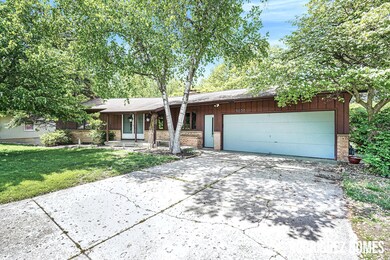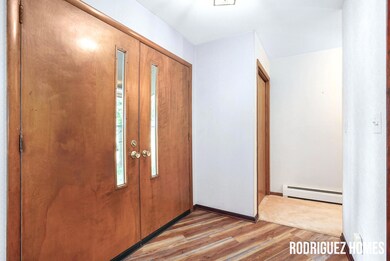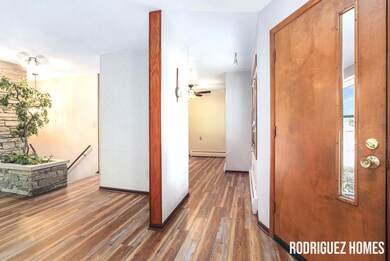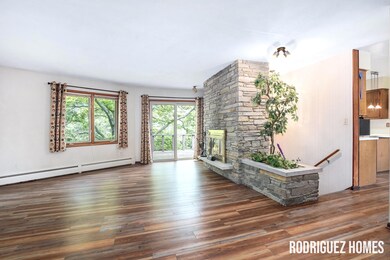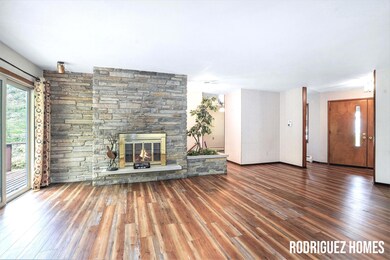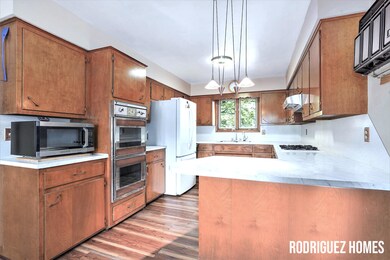
5037 Creekview Dr SE Grand Rapids, MI 49508
Estimated Value: $318,000 - $342,920
Highlights
- Private Waterfront
- 0.46 Acre Lot
- Family Room with Fireplace
- East Kentwood High School Rated A-
- Deck
- 2 Car Attached Garage
About This Home
As of July 2022Welcome to 5037 Creekview! Open house Thursday from 5:30-7! This 3-4 bedroom, 2 full bath walkout ranch has the best backyard! Sitting on almost a half acre with a creek running through, the park like setting is perfect for entertaining friends and family! The main floor has a large living room with a floor to ceiling stacked stone fireplace as the focal point. The well appointed kitchen has dual ovens, gas cooktop, a snack bar, plenty of cabinets for storage, and a large dining area with built in desk. Both bedrooms on the main floor are generously sized and both have dual closets. Main floor bath has double sinks and tile tub/shower surround. The walkout lower level has another stacked stone fireplace and adds 1-2 additional bedrooms and a second full bath. Call to schedule your showing! Seller will review any offers Saturday, 05/28/22 at 10 am.
Last Agent to Sell the Property
Five Star Real Estate (Main) License #6506047816 Listed on: 05/24/2022

Home Details
Home Type
- Single Family
Est. Annual Taxes
- $2,801
Year Built
- Built in 1965
Lot Details
- 0.46 Acre Lot
- Lot Dimensions are 90x224
- Private Waterfront
- 90 Feet of Waterfront
Parking
- 2 Car Attached Garage
- Garage Door Opener
Home Design
- Brick Exterior Construction
- Composition Roof
- Wood Siding
Interior Spaces
- 2,284 Sq Ft Home
- 1-Story Property
- Built-In Desk
- Garden Windows
- Family Room with Fireplace
- 2 Fireplaces
- Recreation Room with Fireplace
- Laminate Flooring
- Water Views
- Walk-Out Basement
Kitchen
- Eat-In Kitchen
- Built-In Electric Oven
- Cooktop
- Microwave
- Dishwasher
- Snack Bar or Counter
- Disposal
Bedrooms and Bathrooms
- 4 Bedrooms | 2 Main Level Bedrooms
- 2 Full Bathrooms
Laundry
- Laundry on main level
- Dryer
- Washer
Outdoor Features
- Water Access
- Deck
- Patio
Utilities
- Cooling System Mounted In Outer Wall Opening
- Window Unit Cooling System
- Heating System Uses Natural Gas
- Window Unit Heating System
- Hot Water Heating System
- Natural Gas Water Heater
- High Speed Internet
Ownership History
Purchase Details
Home Financials for this Owner
Home Financials are based on the most recent Mortgage that was taken out on this home.Purchase Details
Purchase Details
Purchase Details
Home Financials for this Owner
Home Financials are based on the most recent Mortgage that was taken out on this home.Similar Homes in Grand Rapids, MI
Home Values in the Area
Average Home Value in this Area
Purchase History
| Date | Buyer | Sale Price | Title Company |
|---|---|---|---|
| Burden Michael W | $290,000 | Star Title | |
| Burden Michael W | -- | None Available | |
| Burden Michael W | -- | None Available | |
| Burden Michael W | $164,000 | Transnation Title Ins Co |
Mortgage History
| Date | Status | Borrower | Loan Amount |
|---|---|---|---|
| Open | Burden Michael W | $275,500 | |
| Previous Owner | Burden Michael W | $109,500 | |
| Previous Owner | Burden Michael W | $108,800 | |
| Previous Owner | Burden Michael W | $102,400 | |
| Previous Owner | Burden Michael W | $109,255 | |
| Previous Owner | Burden Michael W | $114,500 | |
| Previous Owner | Burden Michael W | $114,000 |
Property History
| Date | Event | Price | Change | Sq Ft Price |
|---|---|---|---|---|
| 07/08/2022 07/08/22 | Sold | $290,000 | +5.5% | $127 / Sq Ft |
| 05/28/2022 05/28/22 | Pending | -- | -- | -- |
| 05/24/2022 05/24/22 | For Sale | $274,900 | -- | $120 / Sq Ft |
Tax History Compared to Growth
Tax History
| Year | Tax Paid | Tax Assessment Tax Assessment Total Assessment is a certain percentage of the fair market value that is determined by local assessors to be the total taxable value of land and additions on the property. | Land | Improvement |
|---|---|---|---|---|
| 2024 | $5,585 | $156,400 | $0 | $0 |
| 2023 | $4,445 | $123,400 | $0 | $0 |
| 2022 | $2,859 | $119,400 | $0 | $0 |
| 2021 | $2,801 | $102,900 | $0 | $0 |
| 2020 | $2,324 | $98,400 | $0 | $0 |
| 2019 | $2,679 | $93,800 | $0 | $0 |
| 2018 | $2,679 | $85,400 | $0 | $0 |
| 2017 | $2,609 | $74,700 | $0 | $0 |
| 2016 | $2,527 | $71,000 | $0 | $0 |
| 2015 | $2,438 | $71,000 | $0 | $0 |
| 2013 | -- | $65,600 | $0 | $0 |
Agents Affiliated with this Home
-
Jamie Rodriguez

Seller's Agent in 2022
Jamie Rodriguez
Five Star Real Estate (Main)
(616) 516-1035
3 in this area
328 Total Sales
-
Gerardo VacaGuzman
G
Buyer's Agent in 2022
Gerardo VacaGuzman
Independence Realty (Main)
(616) 669-0463
1 in this area
10 Total Sales
Map
Source: Southwestern Michigan Association of REALTORS®
MLS Number: 22019914
APN: 41-18-28-376-003
- 4914 Ash Ave SE
- 1830 Lockmere Dr SE
- 5281 Queensbury Dr SE
- 4690 Stauffer Ave SE
- 2214 Embro Dr SE
- 2091 Bayham Dr SE
- 5033 Stauffer Ave SE Unit 95
- 4785 Kalamazoo Ave SE
- 5288 Newcastle Dr SE
- 1502 48th St SE
- 2190 Wolfboro Dr SE
- 1500 Pickett St SE
- 5551 Brattleboro Dr SE
- 4710 Maplehollow Ct SE
- 1456 54th St SE
- 1509 Maplehollow St SE
- 2257 Stowevalley Dr SE
- 1915 Ramblewood Ct SE
- 1283 Mapleview St SE
- 2527 Bridgeport Ln SE Unit 60
- 5037 Creekview Dr SE
- 5045 Creekview Dr SE
- 1881 Sunny Creek St SE
- 5048 Creekview Dr SE
- 5032 Creekview Dr SE
- 5023 Creekview Dr SE
- 5024 Creekview Dr SE
- 1909 Sunny Creek St SE
- 5017 Creekview Dr SE
- 5016 Creekview Dr SE
- 1925 Sunny Creek St SE
- 5009 Creekview Dr SE
- 5089 Creekview Dr SE
- 1910 Mapleview St SE
- 5057 Maple Creek Ave SE
- 1900 Mapleview St SE
- 5071 Maple Creek Ave SE
- 1884 Mapleview St SE
- 1933 Sunny Creek St SE
- 5001 Creekview Dr SE
