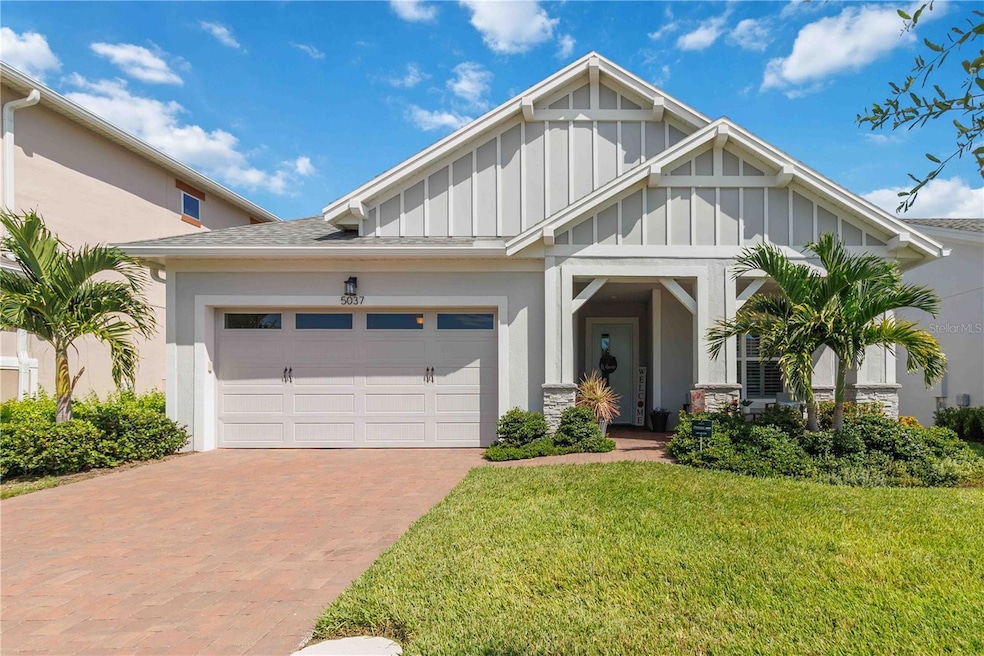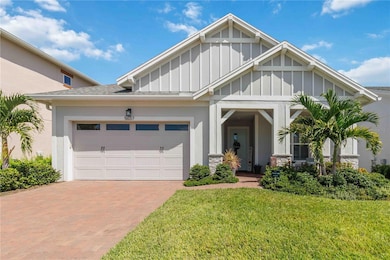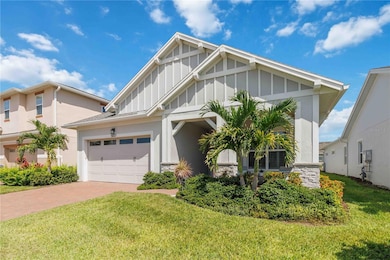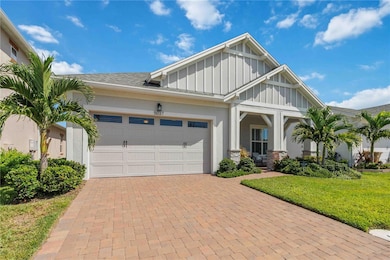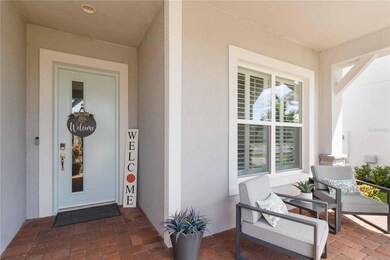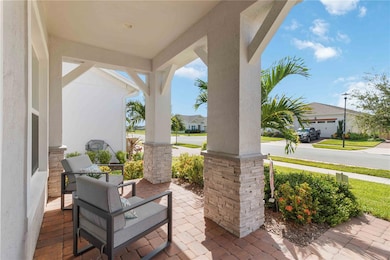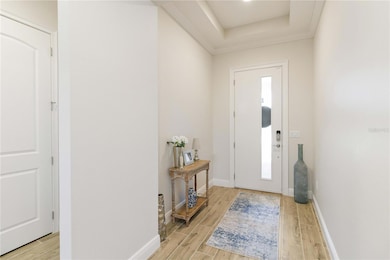5037 Fallglo Way Saint Cloud, FL 34772
East Saint Cloud NeighborhoodEstimated payment $3,743/month
Highlights
- Fishing Pier
- Active Adult
- View of Trees or Woods
- Fitness Center
- Gated Community
- Open Floorplan
About This Home
Welcome to Your Dream Home in Del Webb Twin Lakes! This stunning 3 bedroom, 2.5 bath Cocoa floor plan with a den/office is located in the highly sought-after 55+ active lifestyle community of Del Webb Twin Lakes. From the custom tray ceiling in the foyer to the professionally painted interior with crown molding, plantation shutters, and gorgeous plank tile flooring, every detail shines. The gourmet kitchen features upgraded light wood cabinets with crown molding, a custom marble-look backsplash, quartz counters with a show-stopping curved island, farm sink, gas cooktop, double ovens, custom hood, and glass pendant lighting. A huge walk-in pantry and upgraded laundry with cabinets and quartz counters add even more convenience. The open living room flows to a screened lanai with electric blinds and a tranquil water view. The luxurious primary suite includes a tray ceiling, spa-like bath with frameless glass walk-in shower, dual shower heads, quartz dual vanity, and custom tile bench. The office is built-in with cabinets and a quartz desk. Even the garage has tiled floors! Del Webb Twin Lakes offers resort-style amenities: 3 pools, a 20,000 sq. ft. clubhouse, fitness center, tennis, pickleball, putting green, fishing, boating, and endless social activities. All in a gated community just minutes from Lake Nona, Orlando Airport, theme parks, and beaches. Don’t wait—schedule your private showing today!
Listing Agent
WEICHERT REALTORS HALLMARK PRO Brokerage Phone: 407-891-1220 License #3486522 Listed on: 09/12/2025

Home Details
Home Type
- Single Family
Est. Annual Taxes
- $8,179
Year Built
- Built in 2023
Lot Details
- 6,098 Sq Ft Lot
- South Facing Home
- Landscaped with Trees
- Property is zoned PUD
HOA Fees
- $310 Monthly HOA Fees
Parking
- 2 Car Attached Garage
- Ground Level Parking
- Garage Door Opener
Property Views
- Pond
- Woods
Home Design
- Traditional Architecture
- Slab Foundation
- Shingle Roof
- Block Exterior
- Stucco
Interior Spaces
- 2,208 Sq Ft Home
- 1-Story Property
- Open Floorplan
- Built-In Desk
- Shelving
- Crown Molding
- Tray Ceiling
- High Ceiling
- Ceiling Fan
- Pendant Lighting
- Thermal Windows
- Plantation Shutters
- Blinds
- Sliding Doors
- Entrance Foyer
- Combination Dining and Living Room
- Home Office
- Tile Flooring
Kitchen
- Eat-In Kitchen
- Built-In Double Oven
- Cooktop
- Microwave
- Dishwasher
- Stone Countertops
- Farmhouse Sink
- Disposal
Bedrooms and Bathrooms
- 3 Bedrooms
- Split Bedroom Floorplan
- En-Suite Bathroom
- Walk-In Closet
- Tall Countertops In Bathroom
- Built-In Shower Bench
Laundry
- Laundry Room
- Dryer
- Washer
Home Security
- Security System Owned
- Fire and Smoke Detector
Eco-Friendly Details
- Reclaimed Water Irrigation System
Outdoor Features
- Fishing Pier
- Access To Pond
- Access To Lake
- Covered Patio or Porch
- Exterior Lighting
- Rain Gutters
Schools
- Hickory Tree Elementary School
- Harmony Middle School
- Harmony High School
Utilities
- Central Air
- Heat Pump System
- Vented Exhaust Fan
- Thermostat
- Underground Utilities
- Natural Gas Connected
- Tankless Water Heater
- High Speed Internet
- Cable TV Available
Listing and Financial Details
- Visit Down Payment Resource Website
- Legal Lot and Block 9180 / 0001
- Assessor Parcel Number 17-26-31-5264-0001-9180
- $1,381 per year additional tax assessments
Community Details
Overview
- Active Adult
- Association fees include common area taxes, pool, escrow reserves fund, ground maintenance, management, recreational facilities, security
- Sam Ramirez Association, Phone Number (407) 556-3903
- Visit Association Website
- Built by Jones Homes USA
- Twin Lakes Ph 2C Subdivision, Cocoa Floorplan
- On-Site Maintenance
- Association Owns Recreation Facilities
- The community has rules related to building or community restrictions, deed restrictions, fencing, allowable golf cart usage in the community
Amenities
- Sauna
- Clubhouse
- Community Mailbox
Recreation
- Tennis Courts
- Community Basketball Court
- Pickleball Courts
- Recreation Facilities
- Fitness Center
- Community Pool
- Community Spa
- Park
- Dog Park
Security
- Gated Community
Map
Home Values in the Area
Average Home Value in this Area
Tax History
| Year | Tax Paid | Tax Assessment Tax Assessment Total Assessment is a certain percentage of the fair market value that is determined by local assessors to be the total taxable value of land and additions on the property. | Land | Improvement |
|---|---|---|---|---|
| 2025 | $8,179 | $456,200 | $85,000 | $371,200 |
| 2024 | $3,021 | $487,000 | $85,000 | $402,000 |
| 2023 | $3,021 | $71,500 | $0 | $0 |
| 2022 | $2,273 | $65,000 | $65,000 | $0 |
| 2021 | $528 | $36,700 | $36,700 | $0 |
Property History
| Date | Event | Price | List to Sale | Price per Sq Ft |
|---|---|---|---|---|
| 02/02/2026 02/02/26 | Price Changed | $529,900 | -1.9% | $240 / Sq Ft |
| 01/02/2026 01/02/26 | Price Changed | $539,900 | -6.9% | $245 / Sq Ft |
| 11/05/2025 11/05/25 | Price Changed | $579,900 | -1.7% | $263 / Sq Ft |
| 10/15/2025 10/15/25 | Price Changed | $589,900 | -1.7% | $267 / Sq Ft |
| 09/12/2025 09/12/25 | For Sale | $599,900 | -- | $272 / Sq Ft |
Purchase History
| Date | Type | Sale Price | Title Company |
|---|---|---|---|
| Special Warranty Deed | $547,200 | Clear Title Of Florida |
Mortgage History
| Date | Status | Loan Amount | Loan Type |
|---|---|---|---|
| Open | $410,358 | New Conventional |
Source: Stellar MLS
MLS Number: S5134561
APN: 17-26-31-5264-0001-9180
- 5031 Dancy Ln
- 5027 Dancy Ln
- 5148 Gardenrow Dr
- 2699 Midsweet Ave
- 2680 Redblush Terrace
- 2769 Redblush Terrace
- 2758 Midsweet Ave
- 2658 Midsweet Ave
- 5081 Twin Lakes Blvd
- 2709 Greenlands St
- 2712 Southland St
- 2759 Buckeye Ln
- 2781 Buckeye Ln
- 5026 E Fountainwood Dr
- 2789 Southland St
- 2600 Meadowedge Loop
- 2866 Hornbill Dr
- 5014 E Fountainwood Dr
- 2867 Hornbill Dr
- 2606 Meadowedge Loop
- 5170 Buttonsage Dr
- 4896 Stellar Dr
- 5282 Buttonsage Dr
- 2955 Sunstar Dr
- 2991 Biron Rd
- 3233 Hickory Tree Rd
- 2302 Datura Loop
- 2909 Nottel Dr
- 2513 Datura Loop
- 2957 Nottel Dr
- 2360 Datura Loop
- 3450 Clark Rd
- 2792 Nottel Dr
- 4957 Olivia Ct
- 3024 Fieldwood Cir
- 2834 Shelburne Way
- 2720 Nottel Dr
- 5058 Down Ct
- 2282 Nuthatch St
- 2194 Tay Wes Dr
