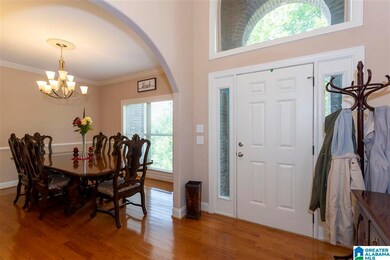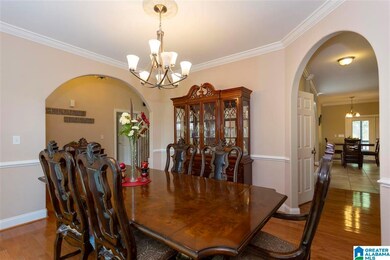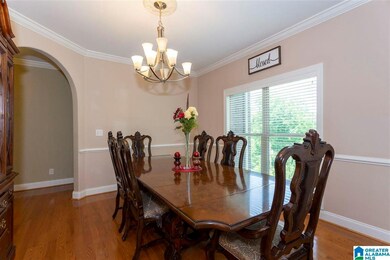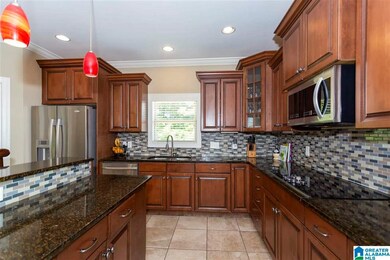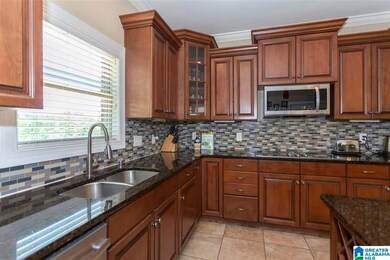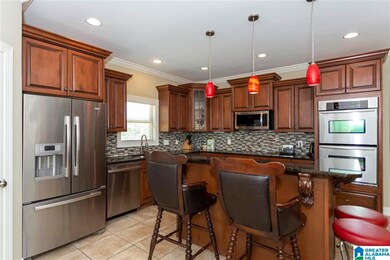
5037 Janet Ln Irondale, AL 35210
Estimated Value: $505,327 - $625,000
Highlights
- Sitting Area In Primary Bedroom
- 0.74 Acre Lot
- Hydromassage or Jetted Bathtub
- Shades Valley High School Rated A-
- Wood Flooring
- Attic
About This Home
As of July 2021THIS STATELY BRICK home is just 5 MINS from the INT’L BACCALAUREATE SCHOOL. BRICK ARCHWAY & 1.5 STORY CEILING perfectly WELCOMES. GLEAMING HARDWOOD FLOORS thru out. The DINING ROOM is replete with ARCHWAYS, WHITE TRIM and CROWN MOLDING. The 2nd BEDROOM is ideal for GUESTS as is the LAUNDRY ROOM. COLOR & CONTRASTS is in the kitchen with MAHAGONY stain CABINETS, GRANITE TOPS, STONE FLOORING and SHINY STAINLESS appliances. The RECESSED & red pendant LIGHTING assures the MOOD is right! Just outside is a COZY SCREENED PORCH & large SUN DECK. The GRAND HALL has an ABUNDANCE of NATURAL LIGHT & a MARBLE FIREPLACE. LOVELY ARCHES & a handsome WROUGHT IRON & WOOD RAILNG frame the BALCONY. The SPACIOUS MASTER BEDROOM features a DOUBLE TREY CEILING & SITTING AREA. The MASTER BATH is RICHLY APPOINTED with TALL DOUBLE VANITIES & DRESSING TABLE. JETTED TUB & SHOWER is surrounded by STONE TILE. 2 UPSTAIRS BR’S: has TREY CEILINGS & JACK/JILL Bath. FINISHED BSMT has a LARGE DEN and a BR & BA for guests.
Home Details
Home Type
- Single Family
Est. Annual Taxes
- $2,220
Year Built
- Built in 2012
Lot Details
- 0.74 Acre Lot
- Few Trees
Parking
- 2 Car Attached Garage
- Basement Garage
- Side Facing Garage
Home Design
- Tri-Level Property
- Ridge Vents on the Roof
- Vinyl Siding
- Three Sided Brick Exterior Elevation
Interior Spaces
- Central Vacuum
- Crown Molding
- Smooth Ceilings
- Ceiling Fan
- Recessed Lighting
- Marble Fireplace
- Gas Fireplace
- Double Pane Windows
- Bay Window
- Living Room with Fireplace
- Dining Room
- Den
- Screened Porch
- Pull Down Stairs to Attic
- Home Security System
Kitchen
- Breakfast Bar
- Double Convection Oven
- Electric Oven
- Electric Cooktop
- Built-In Microwave
- Ice Maker
- Dishwasher
- Stainless Steel Appliances
- Kitchen Island
- Stone Countertops
- Disposal
Flooring
- Wood
- Carpet
- Stone
Bedrooms and Bathrooms
- 5 Bedrooms
- Sitting Area In Primary Bedroom
- Primary Bedroom on Main
- Walk-In Closet
- 4 Full Bathrooms
- Split Vanities
- Hydromassage or Jetted Bathtub
- Bathtub and Shower Combination in Primary Bathroom
- Separate Shower
- Linen Closet In Bathroom
Laundry
- Laundry Room
- Laundry on main level
- Sink Near Laundry
- Washer and Electric Dryer Hookup
Basement
- Basement Fills Entire Space Under The House
- Bedroom in Basement
- Recreation or Family Area in Basement
- Natural lighting in basement
Outdoor Features
- Patio
Schools
- Grantswood Elementary School
- Irondale Middle School
- Shades Valley High School
Utilities
- Multiple cooling system units
- Central Air
- Multiple Heating Units
- Heat Pump System
- Programmable Thermostat
- Multiple Water Heaters
- Electric Water Heater
Listing and Financial Details
- Visit Down Payment Resource Website
- Assessor Parcel Number 23-00-25-4-001-029.024
Ownership History
Purchase Details
Home Financials for this Owner
Home Financials are based on the most recent Mortgage that was taken out on this home.Purchase Details
Purchase Details
Purchase Details
Home Financials for this Owner
Home Financials are based on the most recent Mortgage that was taken out on this home.Similar Homes in the area
Home Values in the Area
Average Home Value in this Area
Purchase History
| Date | Buyer | Sale Price | Title Company |
|---|---|---|---|
| Mirbozorgi Seyedabdollah | $419,500 | -- | |
| Njuku Beatrice W | $23,000 | None Available | |
| Curtis White Companies Inc | -- | -- | |
| Richards Rex A | $15,500 | -- |
Mortgage History
| Date | Status | Borrower | Loan Amount |
|---|---|---|---|
| Open | Mirbozorgi Seyedabdollah | $398,500 | |
| Previous Owner | Njuku Beatrice W | $100,000 | |
| Previous Owner | Richards Rex A | $13,500 | |
| Previous Owner | Richards Rex A | $13,500 |
Property History
| Date | Event | Price | Change | Sq Ft Price |
|---|---|---|---|---|
| 07/08/2021 07/08/21 | Sold | $419,500 | 0.0% | $112 / Sq Ft |
| 06/04/2021 06/04/21 | For Sale | $419,500 | -- | $112 / Sq Ft |
Tax History Compared to Growth
Tax History
| Year | Tax Paid | Tax Assessment Tax Assessment Total Assessment is a certain percentage of the fair market value that is determined by local assessors to be the total taxable value of land and additions on the property. | Land | Improvement |
|---|---|---|---|---|
| 2024 | $3,163 | $51,380 | -- | -- |
| 2022 | $2,547 | $45,940 | $4,300 | $41,640 |
| 2021 | $2,351 | $42,470 | $4,300 | $38,170 |
| 2020 | $2,220 | $40,160 | $4,300 | $35,860 |
| 2019 | $1,827 | $33,220 | $0 | $0 |
| 2018 | $1,662 | $30,300 | $0 | $0 |
| 2017 | $1,602 | $29,240 | $0 | $0 |
| 2016 | $1,541 | $28,160 | $0 | $0 |
| 2015 | $1,541 | $28,160 | $0 | $0 |
| 2014 | $895 | $26,520 | $0 | $0 |
| 2013 | $895 | $26,520 | $0 | $0 |
Agents Affiliated with this Home
-
Jeff DeShazo

Seller's Agent in 2021
Jeff DeShazo
Keller Williams Realty Hoover
(205) 223-7653
2 in this area
23 Total Sales
-
Janice Folmar

Buyer's Agent in 2021
Janice Folmar
ARC Realty 280
(205) 313-8541
1 in this area
94 Total Sales
Map
Source: Greater Alabama MLS
MLS Number: 1287364
APN: 23-00-25-4-001-029.024
- 5023 Janet Ln Unit 23
- 5260 Dresden Rd
- 5096 Janet Ln
- 5100 Janet Ln
- 5104 Janet Ln
- 608 Terry Ln
- 5108 Janet Ln
- 5130 Cornell Dr Unit 53
- 5119 Janet Ln
- 5116 Janet Ln
- 5123 Janet Ln
- 5126 Janet Ln
- 5127 Janet Ln
- 5131 Janet Ln
- 3608 Grand Rock Ln
- 5113 Goldmar Dr Unit 6
- 603 Danton Ln
- 5268 Goldmar Dr
- 4612 Battery Ln
- 5300 Goldmar Dr
- 5037 Janet Ln
- 5029 Janet Ln
- 5041 Janet Ln
- 5023 Janet Ln
- 5044 Janet Ln
- 5036 Janet Ln
- 5032 Janet Ln
- 5028 Janet Ln
- 5052 Janet Ln
- 5019 Janet Ln
- 5049 Janet Ln
- 5049 Janet Ln Unit 1 Parcel
- 5024 Janet Ln
- 5024 Janet Ln Unit 35
- 5053 Janet Ln
- 5018 Janet Ln
- 5210 Old Leeds Rd
- 5056 Janet Ln
- 0 Janet Ln Unit 1 441955
- 0 Janet Ln Unit 10 417279

