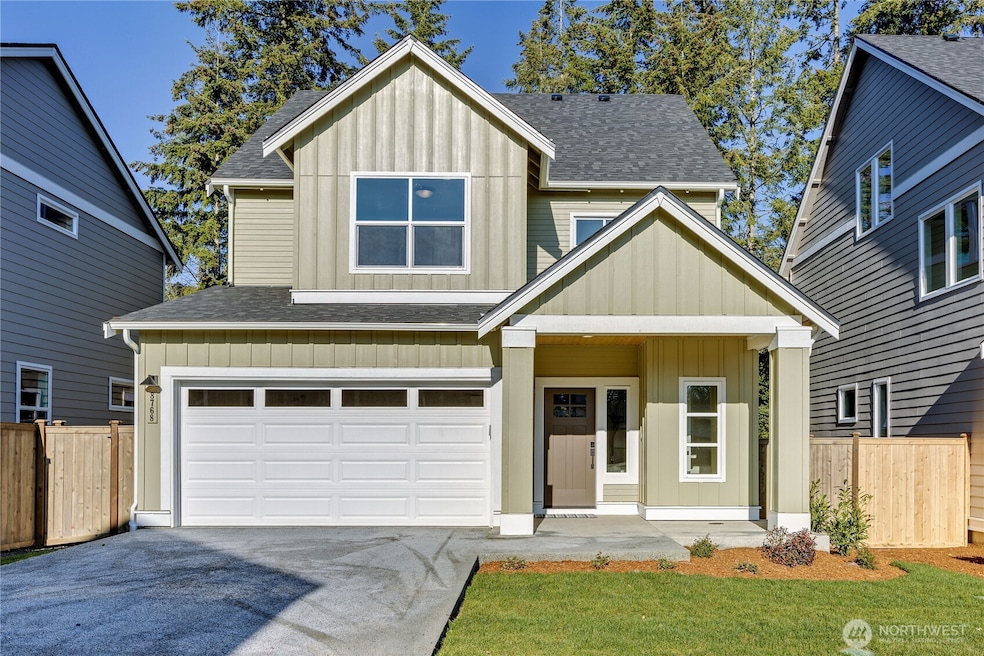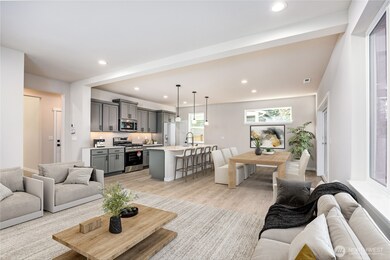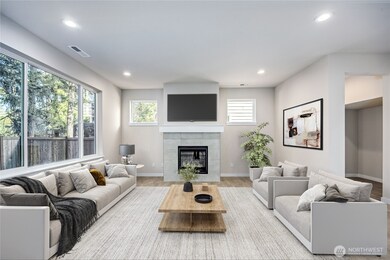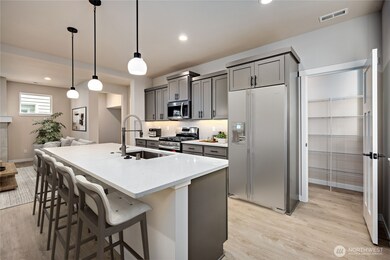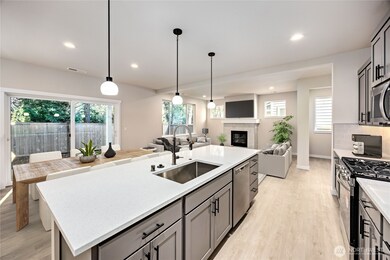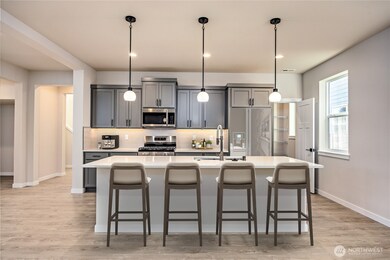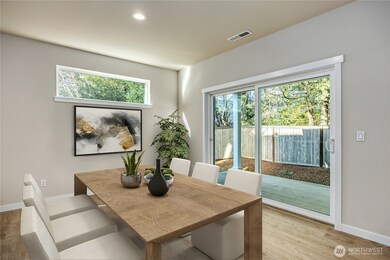
$674,950
- 4 Beds
- 3.5 Baths
- 2,335 Sq Ft
- 8768 Schoolway Place NW
- Silverdale, WA
Construction complete! Hillsdale Now Selling. Minutes to Silverdale, Bangor, Puget Sound Shipyard. Central Kitsap Schools including neighboring Silverdale Elementary w/community gate access & recently built CK Middle & High. Homes feature quartz counters, FIBER internet, luxury vinyl plank flooring, soft close cabinets, fully landscaped yards, fenced yards, heat pump providing cooling comfort,
Steven Derrig Windermere RE West Sound Inc.
